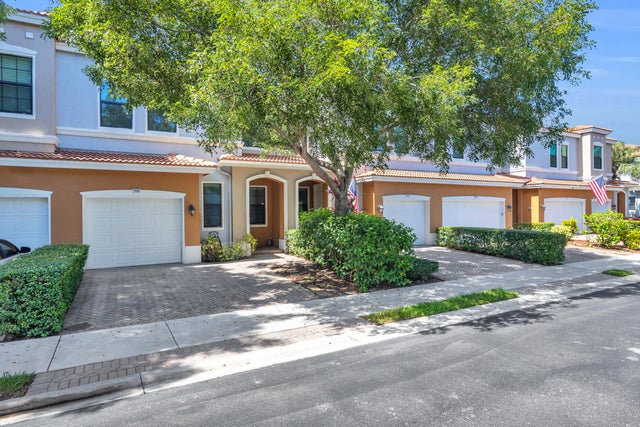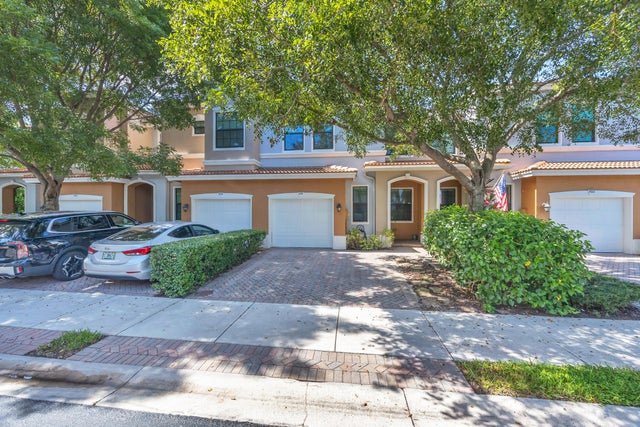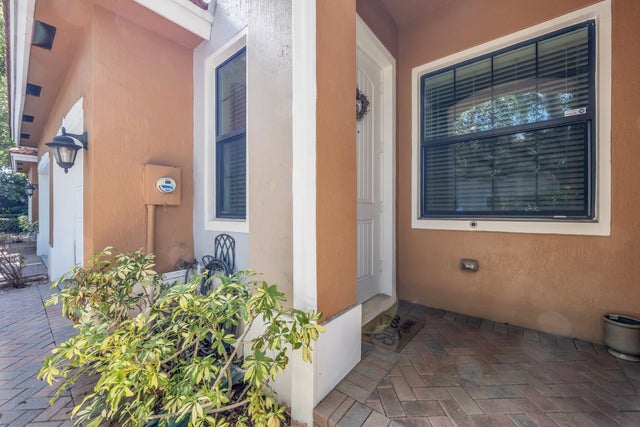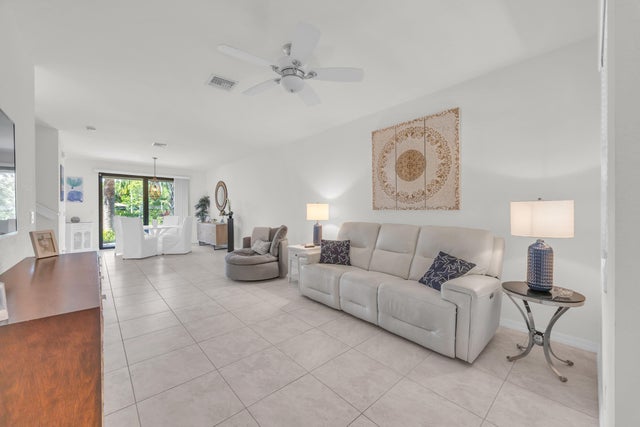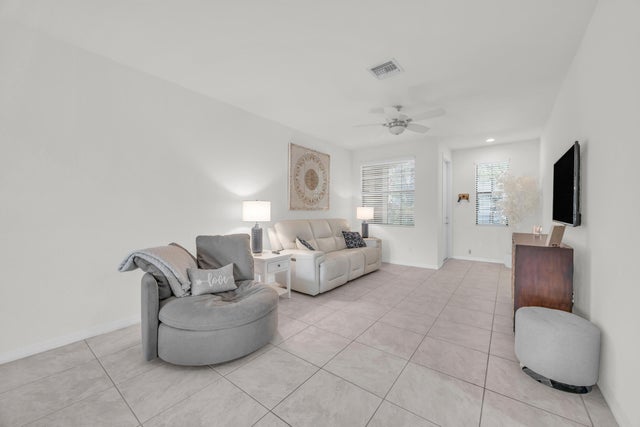About 5018 S Astor Circle
Welcome home to Gramercy Square in desirable Delray Beach. Located just a short drive to all the action on Atlantic and the beach along scenic A1A, this 3-bedroom townhome is the one you've been waiting for. Light, bright, and airy, this home offers a peaceful water view and private patio. Kitchen opens to the dining and living area. Upstairs you will find a spacious owner's suite with a sitting area, double sinks, and a separate tub. Owners will enjoy the convenience of the garage and peace of mind with full hurricane impact windows and doors. Your reasonable HOA fee includes major items such as exterior insurance, roof maintenance, lawn care, cable and internet. Gramercy Square is pet-friendly and offers residents a pool, playground, sidewalks, and a gym.
Features of 5018 S Astor Circle
| MLS® # | RX-11111597 |
|---|---|
| USD | $490,000 |
| CAD | $688,553 |
| CNY | 元3,488,604 |
| EUR | €421,765 |
| GBP | £366,136 |
| RUB | ₽39,861,843 |
| HOA Fees | $504 |
| Bedrooms | 3 |
| Bathrooms | 3.00 |
| Full Baths | 2 |
| Half Baths | 1 |
| Total Square Footage | 2,214 |
| Living Square Footage | 1,856 |
| Square Footage | Tax Rolls |
| Acres | 0.05 |
| Year Built | 2013 |
| Type | Residential |
| Sub-Type | Townhouse / Villa / Row |
| Restrictions | Buyer Approval, Lease OK w/Restrict, No Lease 1st Year |
| Style | Townhouse |
| Unit Floor | 0 |
| Status | Active |
| HOPA | No Hopa |
| Membership Equity | No |
Community Information
| Address | 5018 S Astor Circle |
|---|---|
| Area | 4640 |
| Subdivision | GRAMERCY SQUARE |
| City | Delray Beach |
| County | Palm Beach |
| State | FL |
| Zip Code | 33484 |
Amenities
| Amenities | Clubhouse, Exercise Room, Internet Included, Pool, Sidewalks, Playground |
|---|---|
| Utilities | Cable, 3-Phase Electric, Public Sewer, Public Water |
| Parking | Driveway, Garage - Attached |
| # of Garages | 1 |
| View | Garden, Lake |
| Is Waterfront | Yes |
| Waterfront | Lake |
| Has Pool | No |
| Pets Allowed | Yes |
| Subdivision Amenities | Clubhouse, Exercise Room, Internet Included, Pool, Sidewalks, Playground |
| Security | Security Sys-Owned |
Interior
| Interior Features | Entry Lvl Lvng Area, Pantry, Walk-in Closet |
|---|---|
| Appliances | Auto Garage Open, Dishwasher, Dryer, Microwave, Range - Electric, Refrigerator, Smoke Detector, Washer, Water Heater - Elec |
| Heating | Central, Electric |
| Cooling | Central, Electric |
| Fireplace | No |
| # of Stories | 2 |
| Stories | 2.00 |
| Furnished | Furniture Negotiable |
| Master Bedroom | Dual Sinks, Separate Shower, Separate Tub, Mstr Bdrm - Upstairs |
Exterior
| Exterior Features | Open Patio |
|---|---|
| Lot Description | < 1/4 Acre |
| Construction | CBS |
| Front Exposure | North |
School Information
| Elementary | Orchard View Elementary School |
|---|---|
| Middle | Carver Community Middle School |
| High | Spanish River Community High School |
Additional Information
| Date Listed | July 30th, 2025 |
|---|---|
| Days on Market | 83 |
| Zoning | RM-8(c |
| Foreclosure | No |
| Short Sale | No |
| RE / Bank Owned | No |
| HOA Fees | 504 |
| Parcel ID | 12424614300000130 |
Room Dimensions
| Master Bedroom | 23 x 13 |
|---|---|
| Bedroom 2 | 10 x 8 |
| Bedroom 3 | 10 x 12 |
| Living Room | 12 x 15 |
| Kitchen | 12 x 11 |
Listing Details
| Office | Water Pointe Realty Group |
|---|---|
| mark@waterpointe.com |

