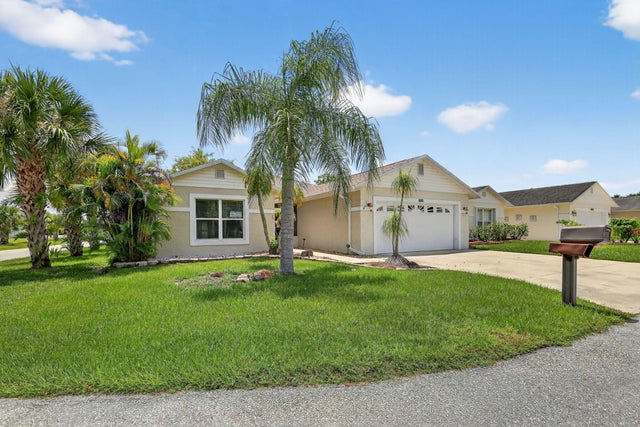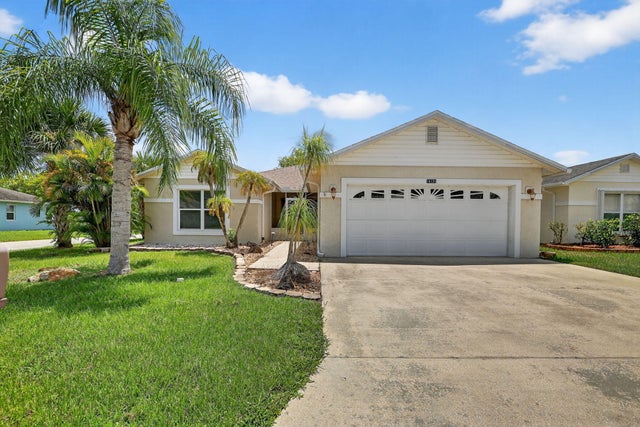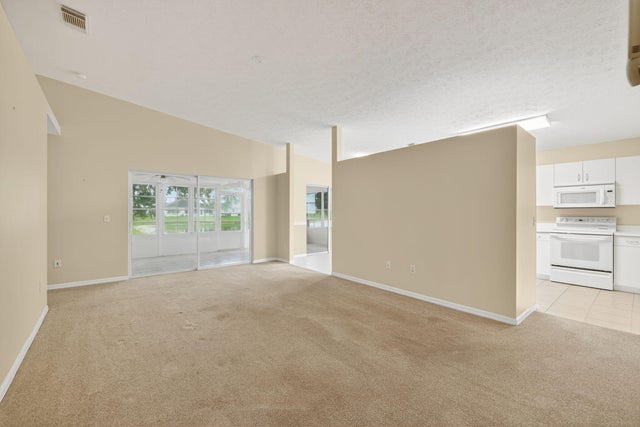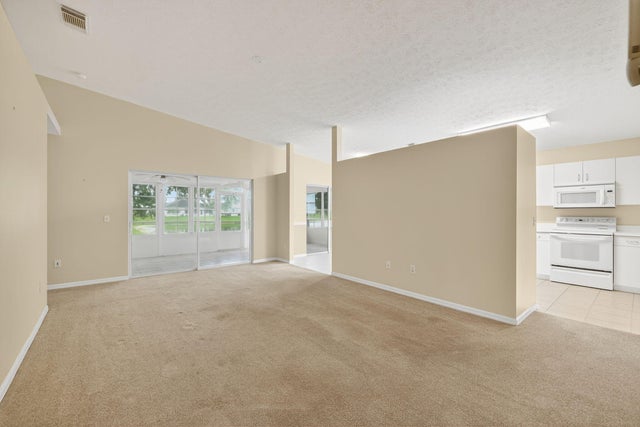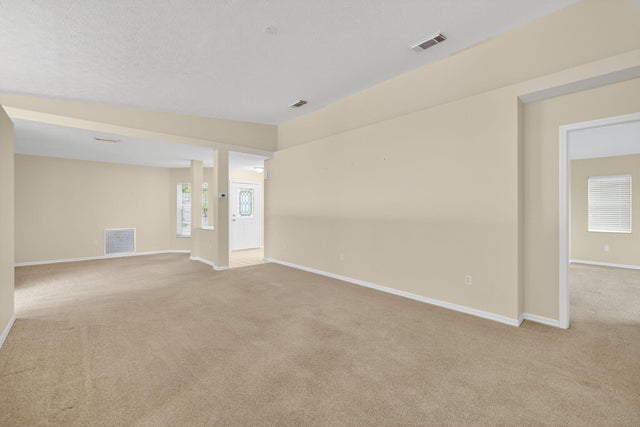About 14131 Aguila Avenue
This charming corner-lot home is a must-see! Featuring a brand-new roof (2024) and a spacious layout, it includes a delightful enclosed patio with serene lake views and is ideally situated at the quiet rear of the community. Whole house generator stays with the home Briggs and Stratton 10HP 5550 Watts, 5 gallon tank only used one time! Enjoy a vibrant, active lifestyle with no HOA fees--just a land lease of $895/month. This 55+ community offers an impressive range of amenities, including Private 18 hole golf course (no fees to play,) 2 pools, pickleball, tennis, shuffleboard, bocce, gym, library, cards, Mah jong, bible study, wood workshop, golf cart parades, dinners, dances, trips and so much more! Grass cutting is also included as is trash removal .Don't miss the opportunity to enjoyresort-style living in a welcoming and well-maintained community
Features of 14131 Aguila Avenue
| MLS® # | RX-11111586 |
|---|---|
| USD | $179,000 |
| CAD | $251,524 |
| CNY | 元1,275,393 |
| EUR | €153,507 |
| GBP | £133,107 |
| RUB | ₽14,409,428 |
| Bedrooms | 3 |
| Bathrooms | 2.00 |
| Full Baths | 2 |
| Total Square Footage | 2,440 |
| Living Square Footage | 1,714 |
| Square Footage | Tax Rolls |
| Acres | 0.14 |
| Year Built | 1998 |
| Type | Residential |
| Sub-Type | Single Family Detached |
| Unit Floor | 0 |
| Status | Active Under Contract |
| HOPA | Yes-Verified |
| Membership Equity | No |
Community Information
| Address | 14131 Aguila Avenue |
|---|---|
| Area | 7040 |
| Subdivision | SPANISH LAKES FAIRWAYS NE PHASE |
| City | Fort Pierce |
| County | St. Lucie |
| State | FL |
| Zip Code | 34951 |
Amenities
| Amenities | Billiards, Clubhouse, Community Room, Exercise Room, Game Room, Pickleball, Golf Course, Cafe/Restaurant, Bocce Ball, Ball Field, Dog Park |
|---|---|
| Utilities | Cable, 3-Phase Electric |
| Parking | 2+ Spaces, Driveway |
| # of Garages | 2 |
| View | Lake |
| Is Waterfront | Yes |
| Waterfront | Lake |
| Has Pool | No |
| Pets Allowed | Yes |
| Subdivision Amenities | Billiards, Clubhouse, Community Room, Exercise Room, Game Room, Pickleball, Golf Course Community, Cafe/Restaurant, Bocce Ball, Ball Field, Dog Park |
| Security | Security Patrol |
Interior
| Interior Features | Ctdrl/Vault Ceilings, Walk-in Closet, Stack Bedrooms |
|---|---|
| Appliances | Dishwasher, Dryer, Microwave, Range - Electric, Refrigerator, Washer, Auto Garage Open |
| Heating | Central |
| Cooling | Ceiling Fan |
| Fireplace | No |
| # of Stories | 1 |
| Stories | 1.00 |
| Furnished | Unfurnished |
| Master Bedroom | Mstr Bdrm - Ground |
Exterior
| Lot Description | < 1/4 Acre, Corner Lot |
|---|---|
| Roof | Comp Shingle |
| Construction | CBS |
| Front Exposure | North |
Additional Information
| Date Listed | July 30th, 2025 |
|---|---|
| Days on Market | 78 |
| Zoning | Planne |
| Foreclosure | No |
| Short Sale | No |
| RE / Bank Owned | No |
| Parcel ID | 130650001940003 |
Room Dimensions
| Master Bedroom | 15 x 15 |
|---|---|
| Living Room | 20 x 13 |
| Kitchen | 15 x 11 |
Listing Details
| Office | Canedo Realty |
|---|---|
| joanne@canedorealty.com |

