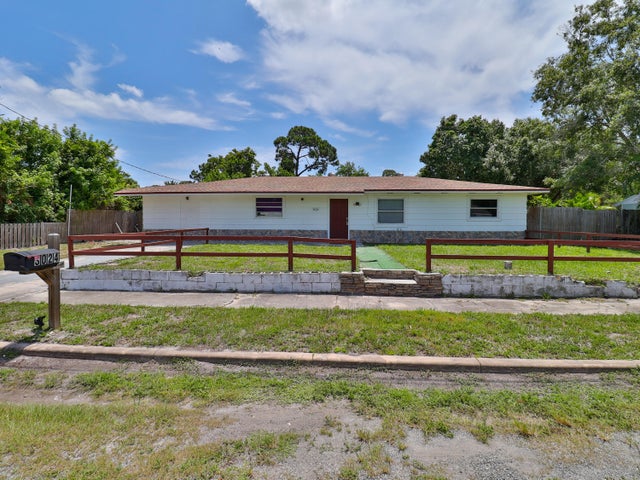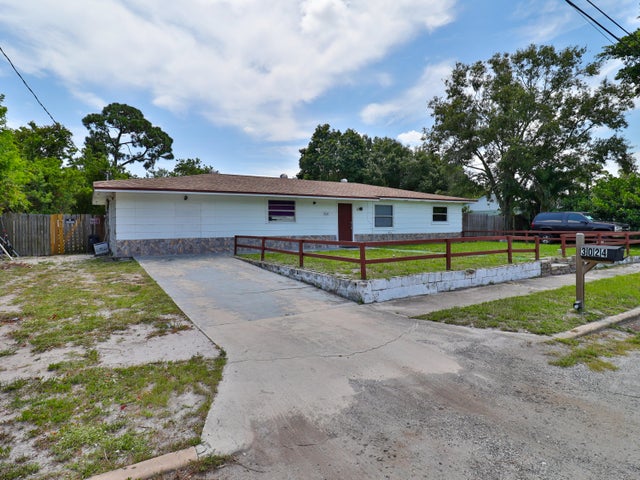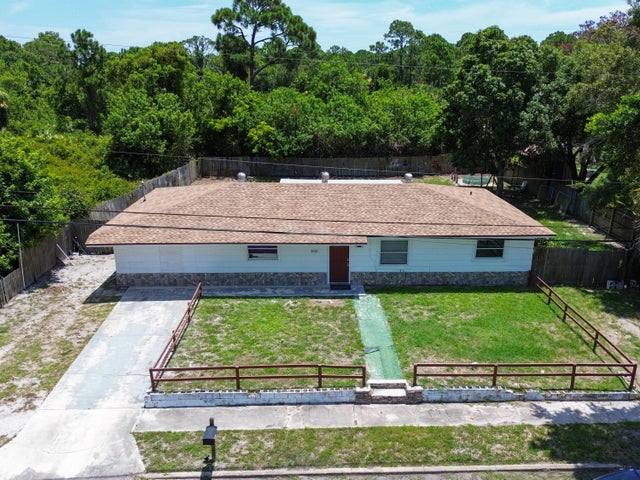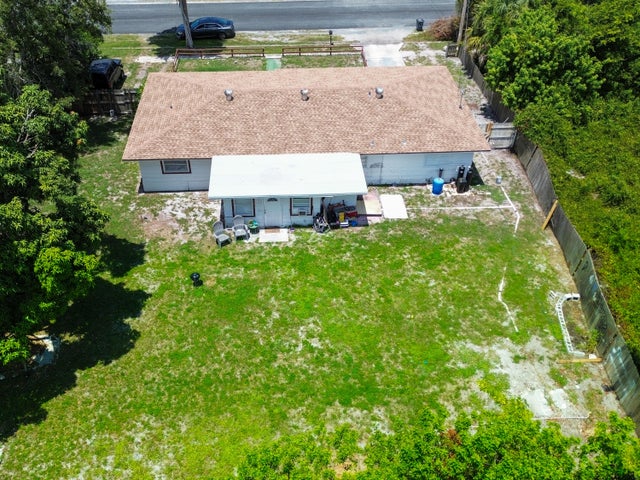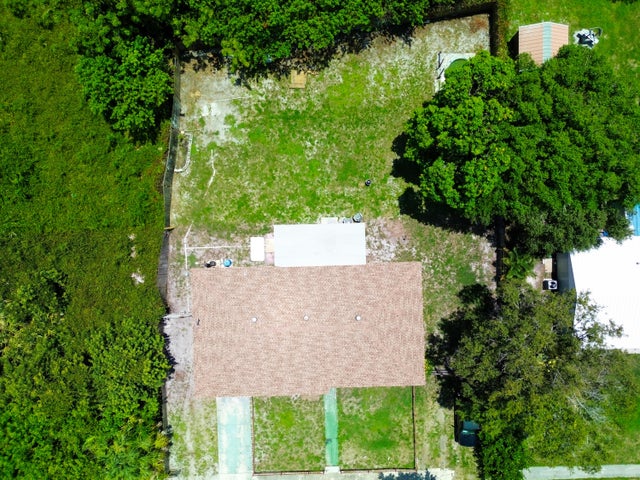About 3024 W Dixie Boulevard
:Prime investment opportunity at 3024 W Dixie Blvd, Fort Pierce! This single-family home, intelligently split into efficiency units, offers excellent income potential. Each unit features a smart, space-maximizing layout designed for comfort and practicality. The property is perfectly situated just minutes from the airport, I-95, and the Turnpike, ensuring easy access to transportation and local amenities. BRAND NEW ROOF!! Ideal for investors seeking steady rental income or homeowners looking for flexible living arrangements. Don't miss out on this exceptional opportunity in a rapidly growing area! Act now!
Features of 3024 W Dixie Boulevard
| MLS® # | RX-11111560 |
|---|---|
| USD | $549,999 |
| CAD | $772,837 |
| CNY | 元3,918,798 |
| EUR | €471,668 |
| GBP | £408,988 |
| RUB | ₽44,274,700 |
| Bedrooms | 3 |
| Bathrooms | 2.00 |
| Full Baths | 2 |
| Total Square Footage | 1,992 |
| Living Square Footage | 1,800 |
| Square Footage | Tax Rolls |
| Acres | 0.31 |
| Year Built | 1976 |
| Type | Residential |
| Sub-Type | Single Family Detached |
| Restrictions | Lease OK |
| Unit Floor | 0 |
| Status | Active |
| HOPA | No Hopa |
| Membership Equity | No |
Community Information
| Address | 3024 W Dixie Boulevard |
|---|---|
| Area | 7070 |
| Subdivision | SAN LUCIE PLAZA SUBDIVISION UNIT 1 |
| City | Fort Pierce |
| County | St. Lucie |
| State | FL |
| Zip Code | 34946 |
Amenities
| Amenities | None |
|---|---|
| Utilities | 3-Phase Electric, Septic, Well Water |
| Is Waterfront | No |
| Waterfront | None |
| Has Pool | No |
| Pets Allowed | No |
| Subdivision Amenities | None |
Interior
| Interior Features | Closet Cabinets, Laundry Tub |
|---|---|
| Appliances | Microwave, Range - Electric, Refrigerator |
| Heating | Central, Electric |
| Cooling | Central, Electric, Wall-Win A/C |
| Fireplace | No |
| # of Stories | 1 |
| Stories | 1.00 |
| Furnished | Unfurnished |
| Master Bedroom | None |
Exterior
| Lot Description | 1/4 to 1/2 Acre |
|---|---|
| Construction | Frame, Woodside |
| Front Exposure | East |
Additional Information
| Date Listed | July 30th, 2025 |
|---|---|
| Days on Market | 77 |
| Zoning | RS-4Co |
| Foreclosure | No |
| Short Sale | No |
| RE / Bank Owned | No |
| Parcel ID | 142870208180009 |
Room Dimensions
| Master Bedroom | 12 x 11 |
|---|---|
| Living Room | 12 x 12 |
| Kitchen | 12 x 12 |
Listing Details
| Office | Partnership Realty Inc. |
|---|---|
| alvarezbroker@gmail.com |

