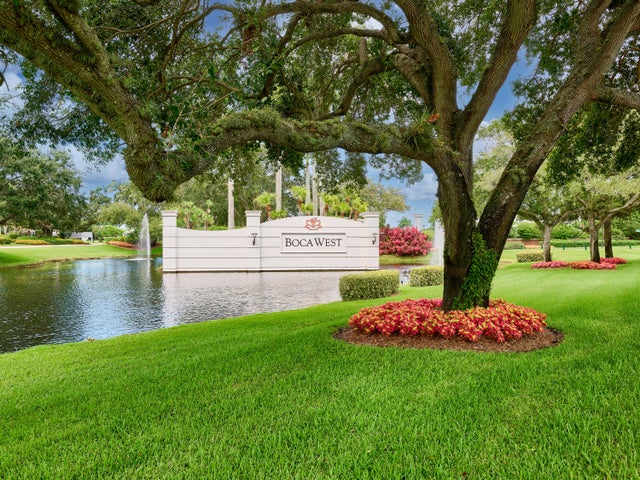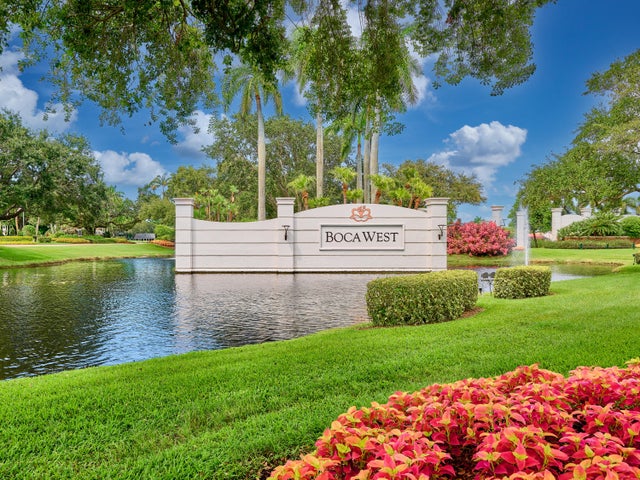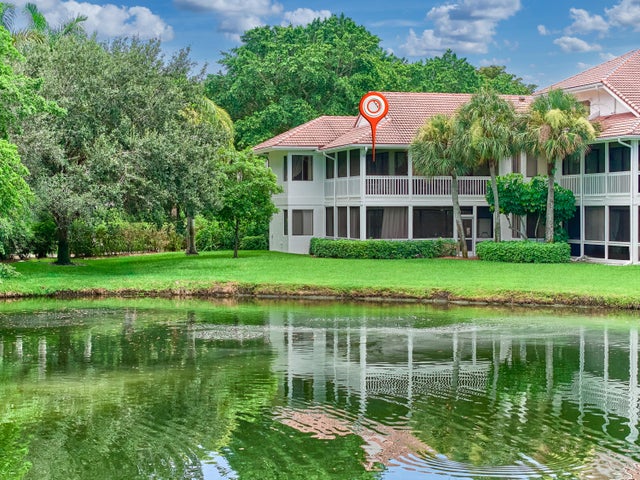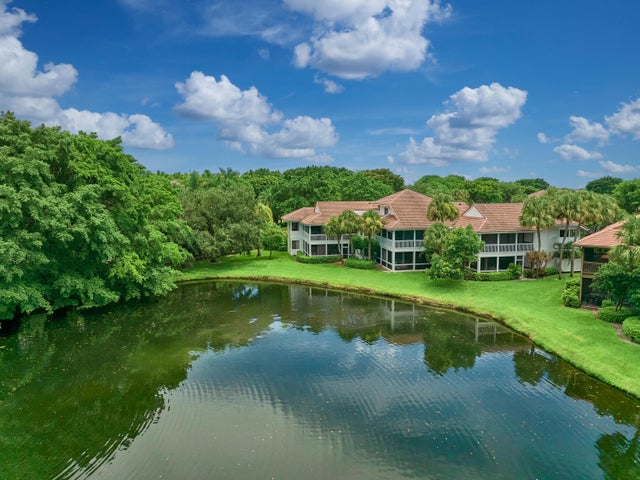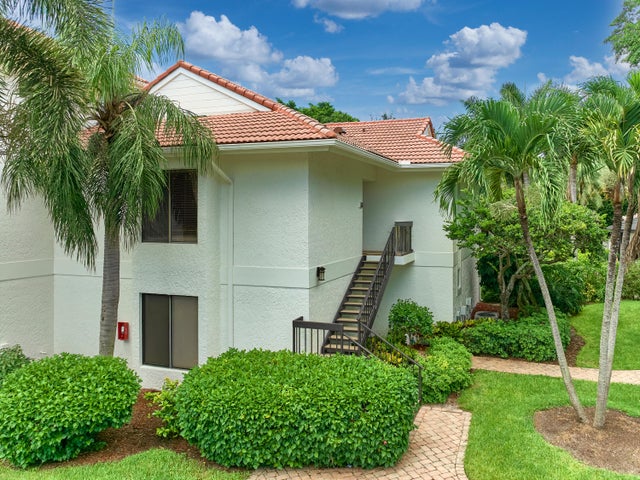About 19175 Sabal Lake Drive #5156
Live where you play and love where you live! Spacious 2-bedroom, 2-bath corner condo. Soaring vaulted ceilings, a 27-foot wraparound porch overlooking a expansive lake where you can spot beautiful wildlife and red belly woodpeckers!Boca West Country Club offers five-star, resort-style living with:4 18 hole championship golf coursesAquatic center with multiple pools and outdoor spasFull-service spa & fitness6 plus on-site restaurantsLive entertainment & many social activities & clubs 14 pickleball courts & 27 Hydro tennis courtsThe motivated seller is relocating, making this the perfect opportunity to own in one of South Florida's most prestigious country-club communities. Move right in or ''renovate to your taste'' and do it your way!
Features of 19175 Sabal Lake Drive #5156
| MLS® # | RX-11111538 |
|---|---|
| USD | $173,000 |
| CAD | $242,641 |
| CNY | 元1,232,980 |
| EUR | €148,364 |
| GBP | £128,845 |
| RUB | ₽14,023,899 |
| HOA Fees | $1,540 |
| Bedrooms | 2 |
| Bathrooms | 2.00 |
| Full Baths | 2 |
| Total Square Footage | 1,780 |
| Living Square Footage | 1,458 |
| Square Footage | Owner |
| Acres | 0.00 |
| Year Built | 1989 |
| Type | Residential |
| Sub-Type | Condo or Coop |
| Restrictions | Buyer Approval, Interview Required, No Lease 1st Year |
| Style | < 4 Floors |
| Unit Floor | 2 |
| Status | Active Under Contract |
| HOPA | No Hopa |
| Membership Equity | Yes |
Community Information
| Address | 19175 Sabal Lake Drive #5156 |
|---|---|
| Area | 4660 |
| Subdivision | Sabal Lake |
| Development | Boca West |
| City | Boca Raton |
| County | Palm Beach |
| State | FL |
| Zip Code | 33434 |
Amenities
| Amenities | Pool, Street Lights, Spa-Hot Tub, Whirlpool |
|---|---|
| Utilities | 3-Phase Electric, Public Sewer, Public Water, Underground |
| Parking | Assigned, Street, Guest, Open |
| View | Lake, Garden |
| Is Waterfront | Yes |
| Waterfront | Lake |
| Has Pool | No |
| Pets Allowed | Restricted |
| Unit | Corner, Garden Apartment |
| Subdivision Amenities | Pool, Street Lights, Spa-Hot Tub, Whirlpool |
| Security | Gate - Manned, Private Guard |
Interior
| Interior Features | Walk-in Closet |
|---|---|
| Appliances | Dishwasher, Disposal, Dryer, Microwave, Range - Electric, Refrigerator, Water Heater - Elec, Freezer |
| Heating | Central, Electric |
| Cooling | Central, Electric, Paddle Fans |
| Fireplace | No |
| # of Stories | 1 |
| Stories | 1.00 |
| Furnished | Unfurnished |
| Master Bedroom | Dual Sinks, Separate Shower, Separate Tub |
Exterior
| Exterior Features | Screened Patio, Screen Porch, Wrap Porch |
|---|---|
| Windows | Blinds, Drapes, Sliding, Single Hung Metal |
| Construction | CBS, Frame/Stucco |
| Front Exposure | Southeast |
Additional Information
| Date Listed | July 30th, 2025 |
|---|---|
| Days on Market | 80 |
| Zoning | residential |
| Foreclosure | No |
| Short Sale | No |
| RE / Bank Owned | No |
| HOA Fees | 1540.35 |
| Parcel ID | 00424709430005156 |
Room Dimensions
| Master Bedroom | 16 x 14 |
|---|---|
| Living Room | 22 x 18 |
| Kitchen | 12 x 10 |
Listing Details
| Office | Douglas Elliman |
|---|---|
| ingrid.carlos@elliman.com |

