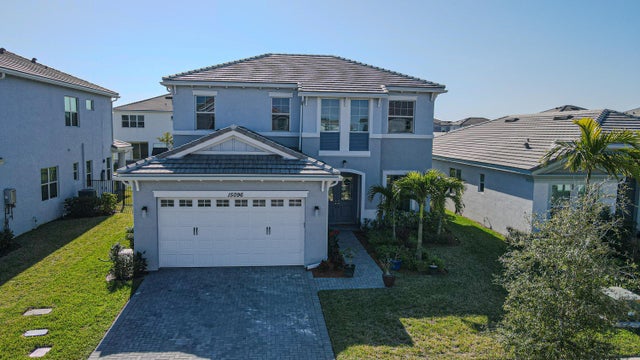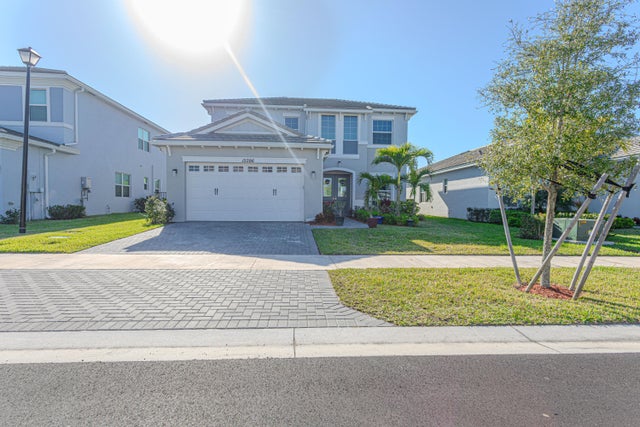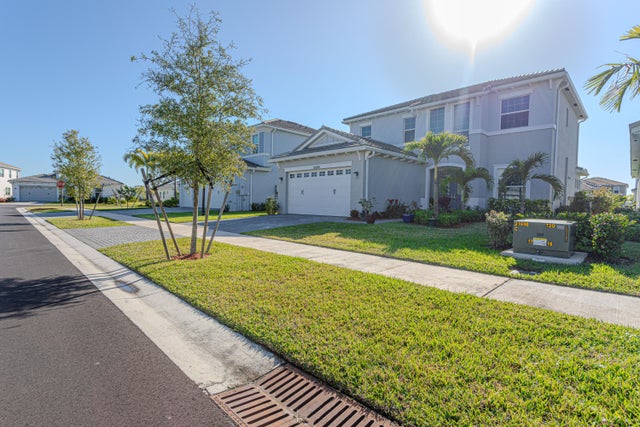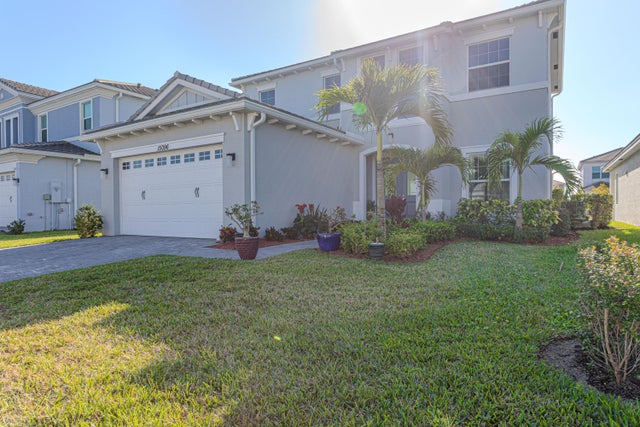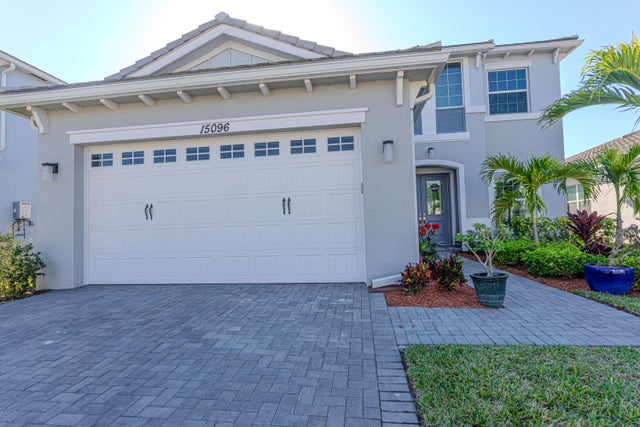About 15096 Courtland Court
Tons of upgrades on this solid build. Large format porcelain tile throughout 1st floor, Nicely appointed kitchen area with quartz countertops, chefs island, stainless steel appliances, elegant gas cooktop and recess lighting. Formal dining area, Lots of windows and sliding doors provide exceptional lighting in all areas. Large backyard with pool and outdoor activities potential. Laundry room upstairs. Large primary bedroom with tub and separate shower. Community has state of the art pool area that wakes you feel on a resort. Tennis courts, miles and miles of trails. You have to come and see it
Features of 15096 Courtland Court
| MLS® # | RX-11111526 |
|---|---|
| USD | $680,000 |
| CAD | $955,543 |
| CNY | 元4,841,328 |
| EUR | €585,307 |
| GBP | £508,108 |
| RUB | ₽55,318,476 |
| HOA Fees | $121 |
| Bedrooms | 4 |
| Bathrooms | 3.00 |
| Full Baths | 3 |
| Total Square Footage | 2,928 |
| Living Square Footage | 2,165 |
| Square Footage | Tax Rolls |
| Acres | 0.15 |
| Year Built | 2023 |
| Type | Residential |
| Sub-Type | Single Family Detached |
| Restrictions | Other |
| Unit Floor | 0 |
| Status | Active |
| HOPA | No Hopa |
| Membership Equity | Yes |
Community Information
| Address | 15096 Courtland Court |
|---|---|
| Area | 5540 |
| Subdivision | ORCHARDS OF WESTLAKE PHASE 1 |
| City | Westlake |
| County | Palm Beach |
| State | FL |
| Zip Code | 33470 |
Amenities
| Amenities | Basketball, Bike - Jog, Clubhouse, Fitness Trail, Park, Picnic Area, Playground, Sidewalks, Tennis |
|---|---|
| Utilities | 3-Phase Electric, Gas Natural, Public Water |
| Parking | Driveway, Garage - Attached |
| # of Garages | 2 |
| Is Waterfront | No |
| Waterfront | None |
| Has Pool | No |
| Pets Allowed | Restricted |
| Subdivision Amenities | Basketball, Bike - Jog, Clubhouse, Fitness Trail, Park, Picnic Area, Playground, Sidewalks, Community Tennis Courts |
Interior
| Interior Features | Foyer, Pantry |
|---|---|
| Appliances | Cooktop, Dishwasher, Disposal, Dryer, Refrigerator |
| Heating | Central, Electric |
| Cooling | Central, Electric |
| Fireplace | No |
| # of Stories | 2 |
| Stories | 2.00 |
| Furnished | Unfurnished |
| Master Bedroom | Dual Sinks, Separate Shower, Separate Tub |
Exterior
| Lot Description | < 1/4 Acre |
|---|---|
| Construction | CBS |
| Front Exposure | South |
Additional Information
| Date Listed | July 30th, 2025 |
|---|---|
| Days on Market | 82 |
| Zoning | R-2 |
| Foreclosure | No |
| Short Sale | No |
| RE / Bank Owned | No |
| HOA Fees | 121 |
| Parcel ID | 77414305010002910 |
Room Dimensions
| Master Bedroom | 14 x 14 |
|---|---|
| Living Room | 14 x 16 |
| Kitchen | 12 x 14 |
Listing Details
| Office | Partnership Realty Inc. |
|---|---|
| alvarezbroker@gmail.com |

