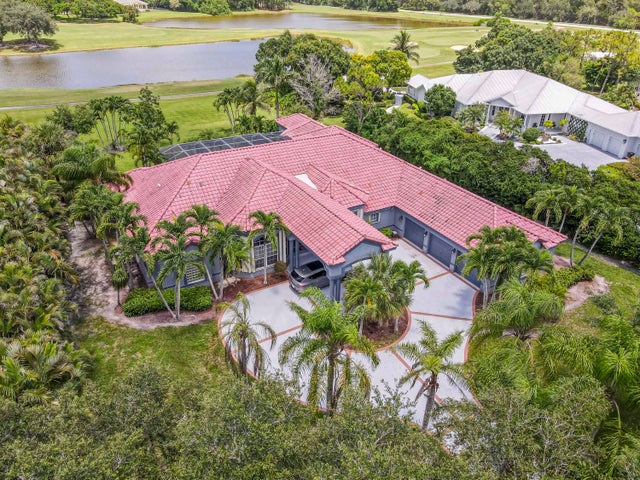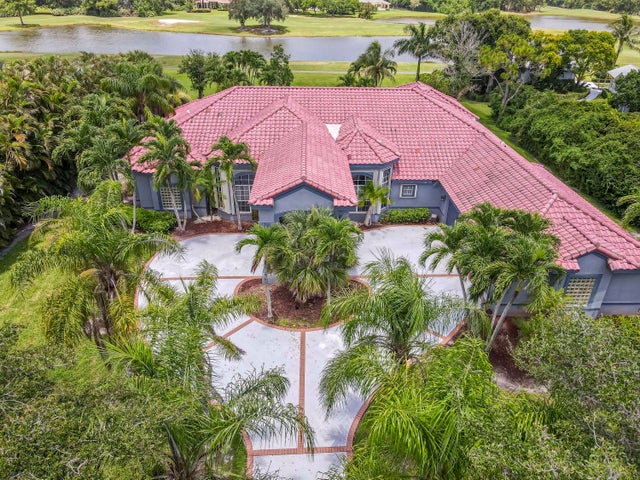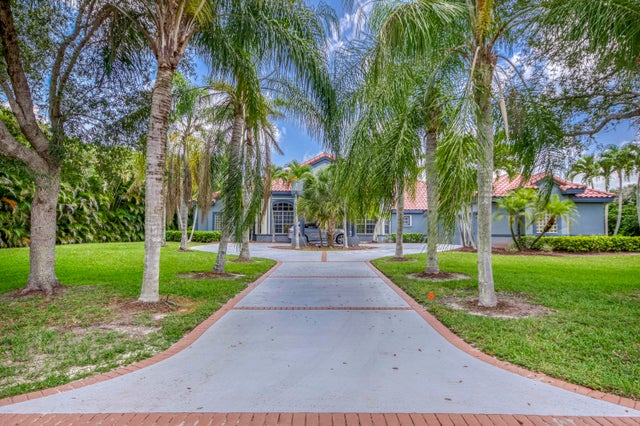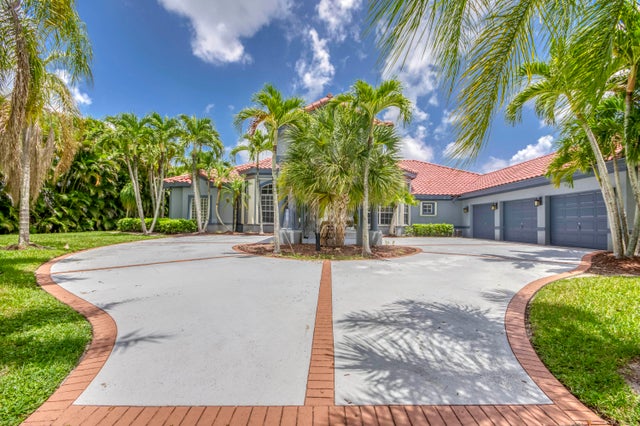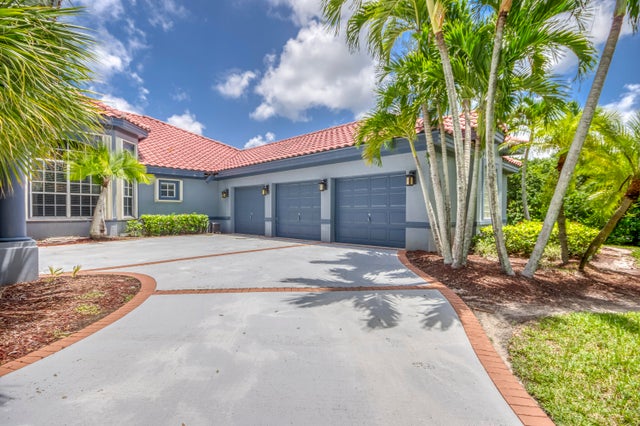About 11699 Blackwoods Lane
Wonderful open floor plan built on cul-de-sac overlooking wide expanse of golf and lake. Many decorator features, clerestory windows, architectural ceilings.All bedrooms Ensuite!! Kitchen has top-of-the-line appliances and Corian counters. Three-car garage. Three-zone air. Fourth bedroom has separate entrance (lovely for in-law suite). Like-new great family home with expanded fourth bedroom PLUS den/office. Many areas have wide views of lake and 17th tee of Estates Course. Home has many decorator touches starting with porte-cochere and covered entry, plant ledges, and crown moldings.
Features of 11699 Blackwoods Lane
| MLS® # | RX-11111487 |
|---|---|
| USD | $1,299,989 |
| CAD | $1,829,904 |
| CNY | 元9,282,571 |
| EUR | €1,125,176 |
| GBP | £980,047 |
| RUB | ₽104,010,430 |
| HOA Fees | $250 |
| Bedrooms | 4 |
| Bathrooms | 5.00 |
| Full Baths | 4 |
| Half Baths | 1 |
| Total Square Footage | 5,796 |
| Living Square Footage | 4,061 |
| Square Footage | Tax Rolls |
| Acres | 1.00 |
| Year Built | 1997 |
| Type | Residential |
| Sub-Type | Single Family Detached |
| Restrictions | Lease OK, No Boat, No RV |
| Style | Ranch |
| Unit Floor | 1 |
| Status | Active |
| HOPA | No Hopa |
| Membership Equity | No |
Community Information
| Address | 11699 Blackwoods Lane |
|---|---|
| Area | 5540 |
| Subdivision | Bayhill Estates |
| Development | Bayhill Estates |
| City | West Palm Beach |
| County | Palm Beach |
| State | FL |
| Zip Code | 33412 |
Amenities
| Amenities | Bike - Jog, Golf Course, Picnic Area, Sidewalks, Street Lights |
|---|---|
| Utilities | Cable, 3-Phase Electric, Public Water, Septic |
| Parking | 2+ Spaces, Drive - Circular, Drive - Decorative, Driveway, Garage - Attached |
| # of Garages | 3 |
| View | Golf, Lake |
| Is Waterfront | Yes |
| Waterfront | Lake |
| Has Pool | Yes |
| Pool | Inground, Screened, Spa |
| Pets Allowed | Restricted |
| Unit | On Golf Course |
| Subdivision Amenities | Bike - Jog, Golf Course Community, Picnic Area, Sidewalks, Street Lights |
| Security | Gate - Manned |
Interior
| Interior Features | Bar, Closet Cabinets, Ctdrl/Vault Ceilings, Decorative Fireplace, Fireplace(s), Foyer, French Door, Cook Island, Laundry Tub, Pantry, Split Bedroom, Volume Ceiling, Walk-in Closet |
|---|---|
| Appliances | Auto Garage Open, Dishwasher, Disposal, Dryer, Generator Whle House, Ice Maker, Microwave, Range - Electric, Washer |
| Heating | Central, Electric |
| Cooling | Ceiling Fan, Central, Electric |
| Fireplace | Yes |
| # of Stories | 1 |
| Stories | 1.00 |
| Furnished | Furniture Negotiable |
| Master Bedroom | Dual Sinks, Mstr Bdrm - Ground, Separate Shower, Separate Tub |
Exterior
| Exterior Features | Auto Sprinkler, Built-in Grill, Custom Lighting, Fence, Screened Patio, Shutters, Well Sprinkler |
|---|---|
| Lot Description | 1 to < 2 Acres, Paved Road |
| Windows | Blinds, Drapes, Sliding, Verticals |
| Roof | Barrel |
| Construction | Block, CBS, Concrete |
| Front Exposure | South |
Additional Information
| Date Listed | July 30th, 2025 |
|---|---|
| Days on Market | 76 |
| Zoning | RL3 |
| Foreclosure | No |
| Short Sale | No |
| RE / Bank Owned | No |
| HOA Fees | 250 |
| Parcel ID | 52414214070002290 |
Room Dimensions
| Master Bedroom | 24 x 16 |
|---|---|
| Bedroom 2 | 14 x 12 |
| Bedroom 3 | 19 x 11 |
| Bedroom 4 | 13 x 12 |
| Den | 14 x 13 |
| Dining Room | 15 x 14 |
| Family Room | 19 x 17 |
| Living Room | 20 x 16 |
| Kitchen | 20 x 17 |
| Patio | 40 x 10 |
Listing Details
| Office | Echo Fine Properties |
|---|---|
| jeff@jeffrealty.com |

