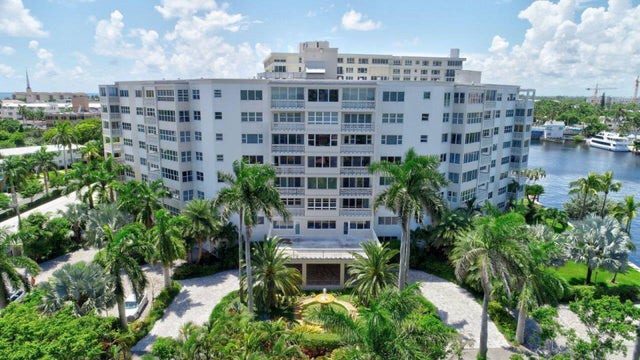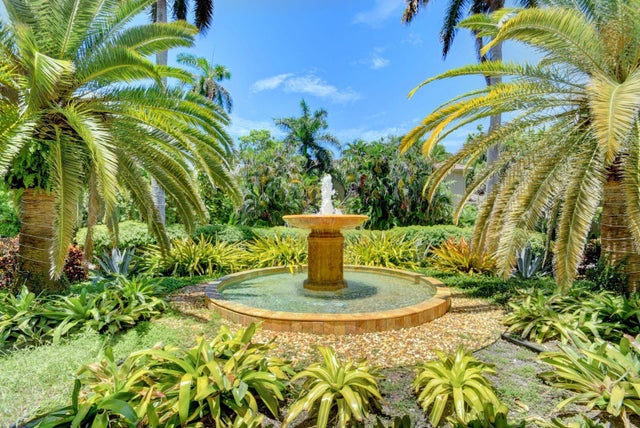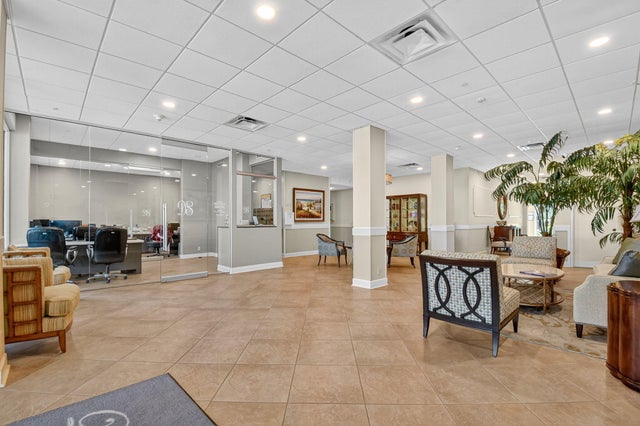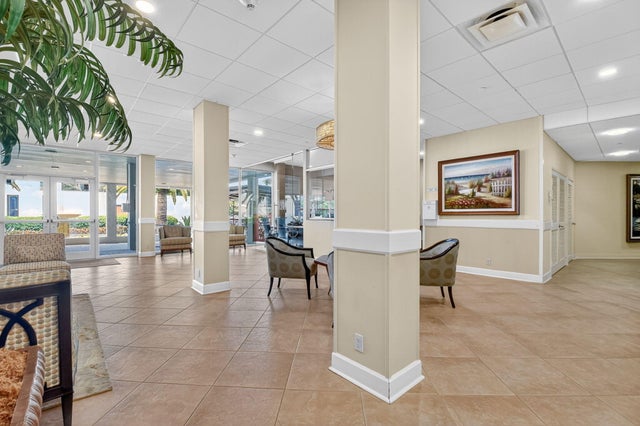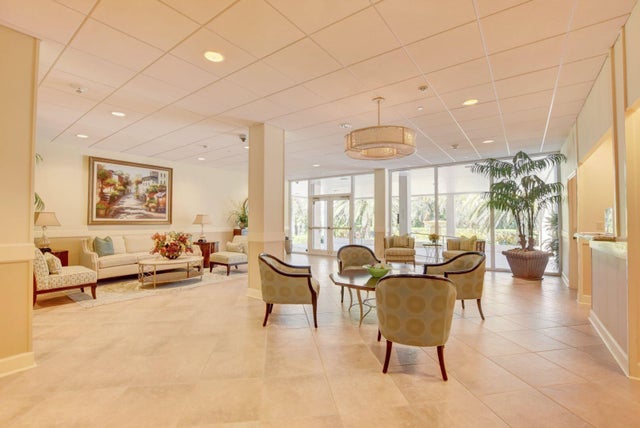About 1000 Lowry Street #1f
New stucco, a freshly painted exterior and newly installed aluminum railings, the Summit is back! This prime location in the beach area offers the best of the So Florida lifestyle. The life guarded beach and famed Atlantic Ave with its myriads of dining, shopping and entertainment options are all within walking distance. The Delray Summit sits on more than two acres of lush landscaping, a Gazebo, a saltwater pool and on-site dock where you can enjoy the daily boat and manatee parade. This ground floor corner garden condo has a semiprivate entrance and exit which is just steps from the intracoastal waterway. Your open-air balcony provides tranquil water views and dazzling sunsets.The condo is tiled throughout with new vanities and countertops in both bathrooms and a recently paintedkitchen. It's ready for the next owner's renovations and finishing touches. The Summit is a wonderful place to call home and all ages are welcomed. Pardon the appearance while the building undergoes concrete restoration and painting of the entire building and carport, to be completed by the end of 2025.
Features of 1000 Lowry Street #1f
| MLS® # | RX-11111451 |
|---|---|
| USD | $994,900 |
| CAD | $1,397,188 |
| CNY | 元7,090,055 |
| EUR | €856,181 |
| GBP | £745,125 |
| RUB | ₽78,347,380 |
| HOA Fees | $1,674 |
| Bedrooms | 2 |
| Bathrooms | 2.00 |
| Full Baths | 2 |
| Total Square Footage | 1,534 |
| Living Square Footage | 1,434 |
| Square Footage | Tax Rolls |
| Acres | 0.00 |
| Year Built | 1966 |
| Type | Residential |
| Sub-Type | Condo or Coop |
| Restrictions | Buyer Approval, Interview Required, No Lease First 2 Years, Tenant Approval |
| Style | 4+ Floors |
| Unit Floor | 1 |
| Status | Active |
| HOPA | No Hopa |
| Membership Equity | No |
Community Information
| Address | 1000 Lowry Street #1f |
|---|---|
| Area | 4140 |
| Subdivision | DELRAY SUMMIT CONDO |
| Development | Delray Summit Inc |
| City | Delray Beach |
| County | Palm Beach |
| State | FL |
| Zip Code | 33483 |
Amenities
| Amenities | Bike Storage, Common Laundry, Community Room, Elevator, Exercise Room, Internet Included, Library, Lobby, Manager on Site, Picnic Area, Pool, Trash Chute |
|---|---|
| Utilities | 3-Phase Electric, Public Sewer, Public Water |
| Parking Spaces | 1 |
| Parking | Carport - Detached, Covered, Drive - Circular, Guest |
| View | Garden, Intracoastal, Pool |
| Is Waterfront | Yes |
| Waterfront | Intracoastal |
| Has Pool | No |
| Boat Services | Common Dock |
| Pets Allowed | No |
| Unit | Corner, Garden Apartment, Interior Hallway |
| Subdivision Amenities | Bike Storage, Common Laundry, Community Room, Elevator, Exercise Room, Internet Included, Library, Lobby, Manager on Site, Picnic Area, Pool, Trash Chute |
| Security | Entry Card, Entry Phone, Lobby, Security Light, TV Camera |
Interior
| Interior Features | Entry Lvl Lvng Area, Foyer, Pantry, Stack Bedrooms, Walk-in Closet |
|---|---|
| Appliances | Dishwasher, Disposal, Microwave, Refrigerator, Smoke Detector, Water Heater - Elec |
| Heating | Central, Electric |
| Cooling | Ceiling Fan, Electric |
| Fireplace | No |
| # of Stories | 8 |
| Stories | 8.00 |
| Furnished | Furnished, Unfurnished |
| Master Bedroom | Combo Tub/Shower, Mstr Bdrm - Ground |
Exterior
| Exterior Features | Auto Sprinkler, Covered Balcony, Fence, Fruit Tree(s), Open Balcony, Outdoor Shower, Wrap-Around Balcony, Zoned Sprinkler |
|---|---|
| Lot Description | 2 to <5 Acres, Corner Lot, East of US-1, Paved Road |
| Windows | Blinds, Hurricane Windows, Impact Glass, Sliding |
| Construction | CBS |
| Front Exposure | Southwest |
School Information
| Elementary | Plumosa School of the Arts |
|---|---|
| Middle | Carver Middle School |
| High | Atlantic High School |
Additional Information
| Date Listed | July 30th, 2025 |
|---|---|
| Days on Market | 77 |
| Zoning | RM(cit |
| Foreclosure | No |
| Short Sale | No |
| RE / Bank Owned | No |
| HOA Fees | 1673.67 |
| Parcel ID | 12434616330000330 |
Room Dimensions
| Master Bedroom | 17 x 12 |
|---|---|
| Bedroom 2 | 13 x 12 |
| Dining Room | 15 x 12 |
| Living Room | 20 x 17 |
| Kitchen | 13 x 9.6 |
| Balcony | 20 x 7.6 |
Listing Details
| Office | Dunhill 100 LLC |
|---|---|
| ls9495@gmail.com |

