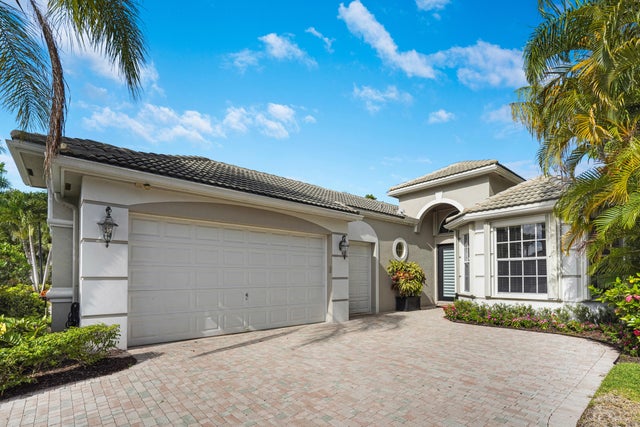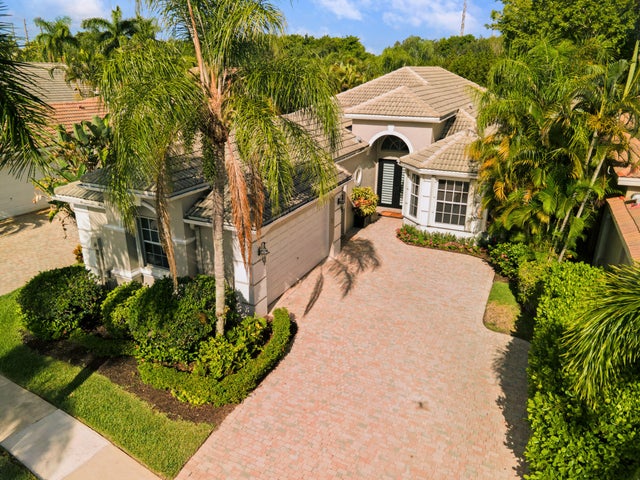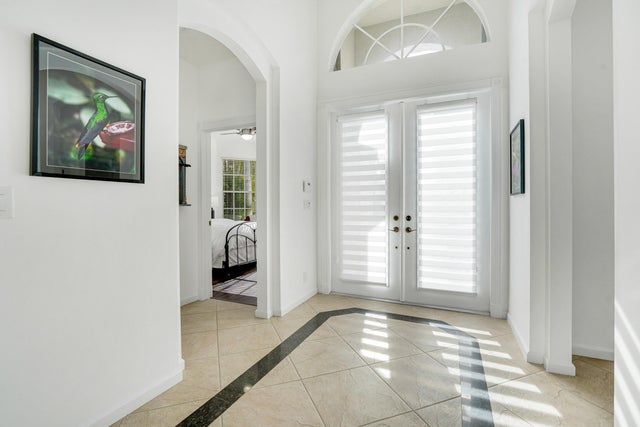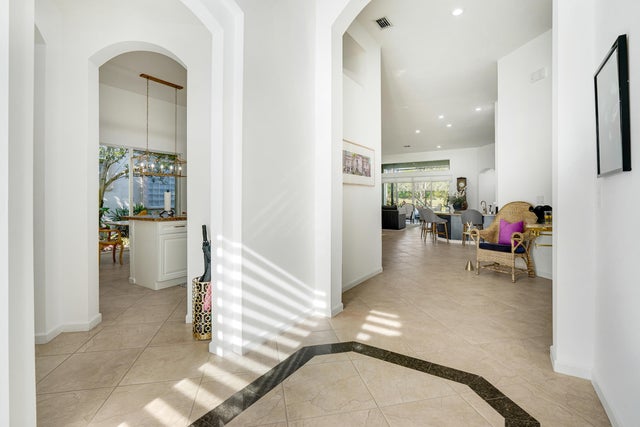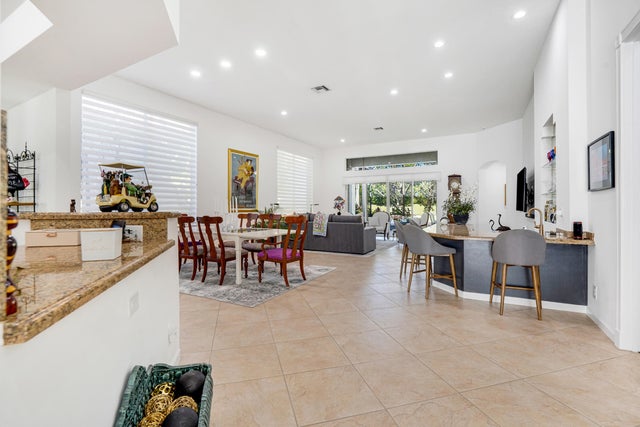About 10916 Northgreen Drive
Welcome to your hidden gem at Manchester Lakes in the prestigious Wycliffe Country Club! This spacious 3,000 sq ft home offers a luxurious and comfortable lifestyle with 3 bedroom suites plus a dedicated office/den and 3.5 bathrooms. Step inside and discover a bright and airy layout featuring high ceilings and an abundance of natural light streaming through large windows throughout. The white kitchen is a chef's delight, boasting granite countertops, stainless steel appliances, and a charming breakfast nook with a large window offering delightful views. The beautiful primary bedroom is a serene retreat with wood-inspired flooring that extend throughout all the bedrooms. Enjoy the Florida lifestyle on your screened-in patio, perfect for relaxing or entertaining.Wycliffe Country Club offers a truly world-class, active, and social lifestyle for its residents. Members can enjoy two recently renovated 18-hole championship golf courses, meticulously redesigned for enhanced playability and a challenging experience. For racquet sports enthusiasts, Wycliffe boasts 8 new pickleball courts and 14 Har-Tru tennis courts, complete with center court seating for spectating. Additional amenities include four bocce courts, a state-of-the-art fitness center staffed with personal trainers, a full-service spa, and on-site physical therapy services. The impressive facilities also feature an Olympic-size pool, perfect for leisure or invigorating swims. The club's commitment to excellence is evident in its recent $18+ million clubhouse renovation, providing members with diverse dining options and a vibrant schedule of social activities. Furthermore, the comprehensive master HOA ensures a carefree living experience, covering Comcast fiber optic service, phone, high-speed internet, landscaping, robust security including manned gates and roving patrols, and even on-site paramedic services for added peace of mind.
Features of 10916 Northgreen Drive
| MLS® # | RX-11111445 |
|---|---|
| USD | $714,000 |
| CAD | $1,002,706 |
| CNY | 元5,088,250 |
| EUR | €614,447 |
| GBP | £534,747 |
| RUB | ₽56,226,786 |
| HOA Fees | $855 |
| Bedrooms | 3 |
| Bathrooms | 4.00 |
| Full Baths | 3 |
| Half Baths | 1 |
| Total Square Footage | 3,684 |
| Living Square Footage | 2,929 |
| Square Footage | Tax Rolls |
| Acres | 0.17 |
| Year Built | 2006 |
| Type | Residential |
| Sub-Type | Single Family Detached |
| Restrictions | Comercial Vehicles Prohibited, No RV, No Truck |
| Style | Contemporary, Ranch |
| Unit Floor | 0 |
| Status | Active |
| HOPA | No Hopa |
| Membership Equity | Yes |
Community Information
| Address | 10916 Northgreen Drive |
|---|---|
| Area | 5790 |
| Subdivision | Manchester Lakes |
| Development | Wycliffe Country Club |
| City | Wellington |
| County | Palm Beach |
| State | FL |
| Zip Code | 33449 |
Amenities
| Amenities | Basketball, Bocce Ball, Cafe/Restaurant, Clubhouse, Community Room, Elevator, Exercise Room, Golf Course, Internet Included, Library, Manager on Site, Pickleball, Putting Green, Sauna, Tennis, Whirlpool, Business Center |
|---|---|
| Utilities | Cable, 3-Phase Electric, Public Water, Underground |
| Parking | Garage - Building, Golf Cart |
| # of Garages | 3 |
| View | Canal |
| Is Waterfront | Yes |
| Waterfront | Interior Canal |
| Has Pool | No |
| Pets Allowed | Yes |
| Subdivision Amenities | Basketball, Bocce Ball, Cafe/Restaurant, Clubhouse, Community Room, Elevator, Exercise Room, Golf Course Community, Internet Included, Library, Manager on Site, Pickleball, Putting Green, Sauna, Community Tennis Courts, Whirlpool, Business Center |
| Security | Burglar Alarm, Gate - Manned, Security Patrol, Security Sys-Owned |
| Guest House | No |
Interior
| Interior Features | Bar, Closet Cabinets, Fire Sprinkler, Foyer, Cook Island, Laundry Tub, Pantry, Roman Tub, Volume Ceiling, Walk-in Closet, Wet Bar |
|---|---|
| Appliances | Auto Garage Open, Cooktop, Dishwasher, Disposal, Dryer, Fire Alarm, Freezer, Ice Maker, Microwave, Range - Electric, Refrigerator, Smoke Detector, Storm Shutters, Wall Oven, Washer/Dryer Hookup |
| Heating | Central, Electric |
| Cooling | Ceiling Fan, Central, Air Purifier |
| Fireplace | No |
| # of Stories | 1 |
| Stories | 1.00 |
| Furnished | Furniture Negotiable |
| Master Bedroom | Dual Sinks, Mstr Bdrm - Ground, Separate Shower, Separate Tub |
Exterior
| Exterior Features | Auto Sprinkler, Screened Patio, Shutters, Zoned Sprinkler |
|---|---|
| Lot Description | < 1/4 Acre, Paved Road, Public Road, Sidewalks |
| Windows | Blinds, Plantation Shutters, Verticals |
| Roof | S-Tile |
| Construction | CBS |
| Front Exposure | East |
School Information
| Elementary | Panther Run Elementary School |
|---|---|
| Middle | Polo Park Middle School |
| High | Palm Beach Central High School |
Additional Information
| Date Listed | July 30th, 2025 |
|---|---|
| Days on Market | 76 |
| Zoning | Rts |
| Foreclosure | No |
| Short Sale | No |
| RE / Bank Owned | No |
| HOA Fees | 855 |
| Parcel ID | 00414424040000550 |
| Contact Info | 5164553339 |
Room Dimensions
| Master Bedroom | 19 x 16 |
|---|---|
| Bedroom 2 | 13 x 12 |
| Bedroom 3 | 14 x 13 |
| Den | 13 x 15 |
| Living Room | 28 x 25 |
| Kitchen | 18 x 17 |
| Patio | 10 x 22 |
Listing Details
| Office | Illustrated Properties LLC (We |
|---|---|
| mikepappas@keyes.com |

