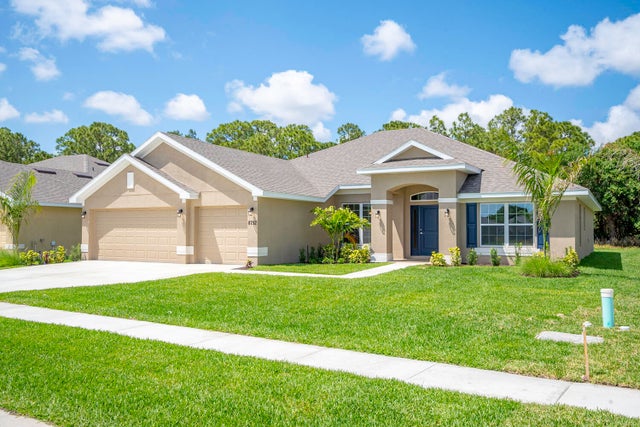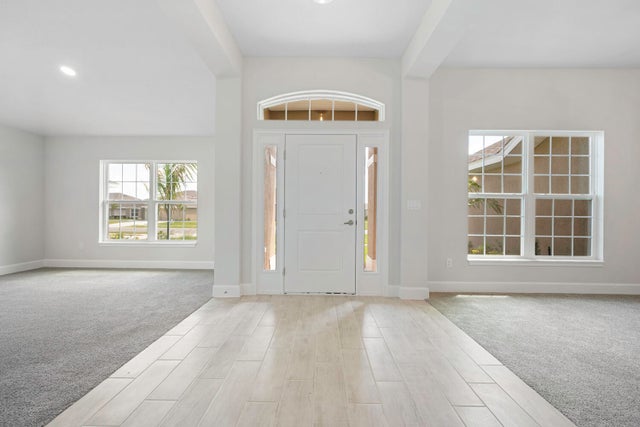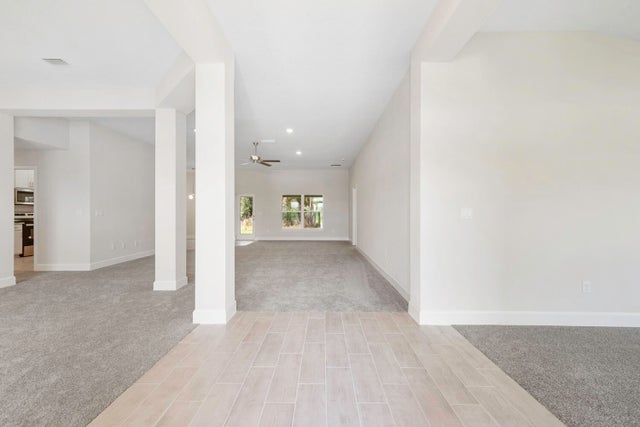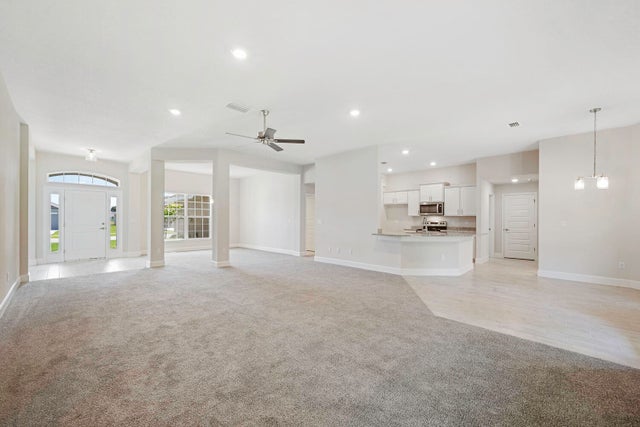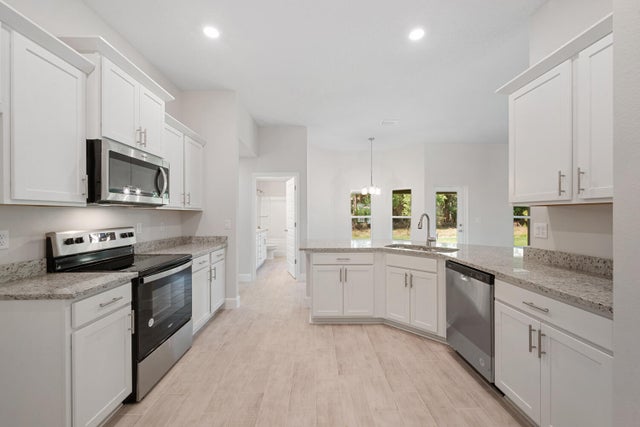About 5801 Nw Dana Circle
**Pre-Construction** Winter Availability (Dec. 2025 - Feb. 2026) FLEX CASH AVAILABLE! ONLY $1,000 DEPOSIT. Save yourself several thousands of dollars in CLOSING COSTS WHEN USING SELLER'S APPROVED LENDER. (Sample photos used) & will feature 4 bedrooms, 3 bathrooms large walk in shower and a 2-car garage with 10ft ceiling in Great Room, tile in main living areas. Offering quick access to shopping, dining, beaches & Tradition Square. Builder warranty Included.
Features of 5801 Nw Dana Circle
| MLS® # | RX-11111425 |
|---|---|
| USD | $561,868 |
| CAD | $787,823 |
| CNY | 元4,003,310 |
| EUR | €484,965 |
| GBP | £422,049 |
| RUB | ₽45,928,776 |
| Bedrooms | 4 |
| Bathrooms | 3.00 |
| Full Baths | 3 |
| Total Square Footage | 2,508 |
| Living Square Footage | 2,508 |
| Square Footage | Floor Plan |
| Acres | 0.23 |
| Year Built | 2026 |
| Type | Residential |
| Sub-Type | Single Family Detached |
| Restrictions | None |
| Style | Mediterranean, Ranch |
| Unit Floor | 0 |
| Status | Active |
| HOPA | No Hopa |
| Membership Equity | No |
Community Information
| Address | 5801 Nw Dana Circle |
|---|---|
| Area | 7370 |
| Subdivision | PORT ST LUCIE SECTION 33 |
| City | Port Saint Lucie |
| County | St. Lucie |
| State | FL |
| Zip Code | 34986 |
Amenities
| Amenities | None |
|---|---|
| Utilities | Cable, 3-Phase Electric, Public Sewer, Public Water |
| Parking | 2+ Spaces, Driveway, Garage - Attached |
| # of Garages | 2 |
| Is Waterfront | No |
| Waterfront | None |
| Has Pool | No |
| Pets Allowed | Yes |
| Subdivision Amenities | None |
Interior
| Interior Features | Bar, Closet Cabinets, Ctdrl/Vault Ceilings, Entry Lvl Lvng Area, Foyer, Pantry, Split Bedroom, Walk-in Closet |
|---|---|
| Appliances | Dishwasher, Disposal, Microwave, Range - Electric, Smoke Detector, Storm Shutters, Washer/Dryer Hookup, Water Heater - Elec |
| Heating | Central |
| Cooling | Ceiling Fan, Central |
| Fireplace | No |
| # of Stories | 1 |
| Stories | 1.00 |
| Furnished | Unfurnished |
| Master Bedroom | Mstr Bdrm - Ground, Separate Shower, Separate Tub |
Exterior
| Lot Description | < 1/4 Acre |
|---|---|
| Roof | Comp Shingle, Fiberglass |
| Construction | Block, CBS, Concrete |
| Front Exposure | South |
School Information
| Elementary | Floresta Elementary School |
|---|---|
| Middle | Southport Middle School |
| High | Treasure Coast High School |
Additional Information
| Date Listed | July 30th, 2025 |
|---|---|
| Days on Market | 83 |
| Zoning | RS-2PS |
| Foreclosure | No |
| Short Sale | No |
| RE / Bank Owned | No |
| Parcel ID | 342073107000001 |
Room Dimensions
| Master Bedroom | 13 x 17.4 |
|---|---|
| Bedroom 2 | 10.8 x 12.8 |
| Bedroom 3 | 10.8 x 11 |
| Bedroom 4 | 10.6 x 12 |
| Dining Room | 12.5 x 13.9 |
| Family Room | 20.1 x 23.4 |
| Living Room | 13 x 12.1 |
| Kitchen | 10 x 10 |
| Bonus Room | 24.1 x 8.7 |
Listing Details
| Office | Adams Homes Realty Inc |
|---|---|
| jday@adamshomes.com |

