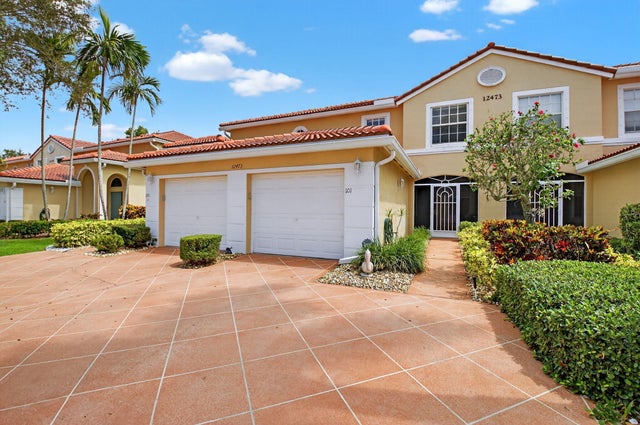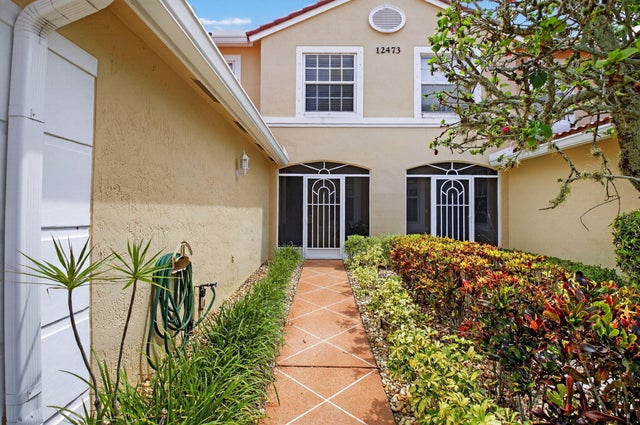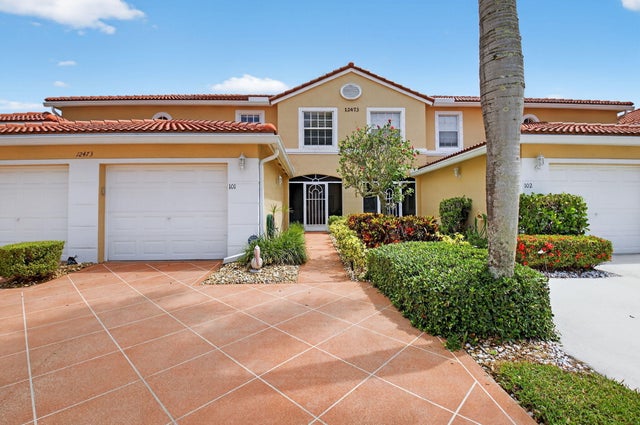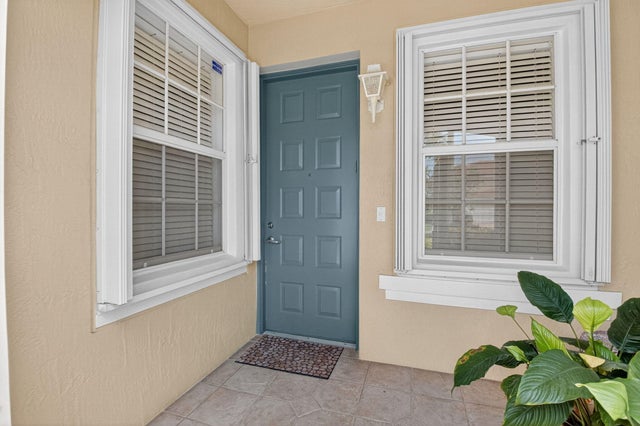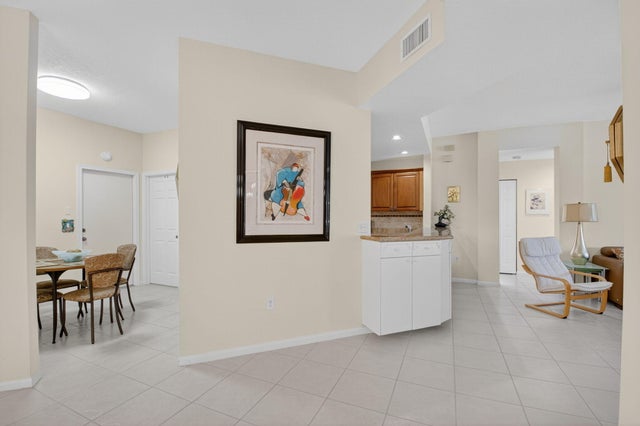About 12473 Crystal Pointe Drive #101
Enjoy Picturesque Lake Views and Serene Garden Surroundings! This updated 1st floor, 3-bed/2-bath home features a 1-car garage, storm shutters,, a great kitchen with newer SS appliances, custom cabinetry & granite counters. Bathrooms have been tastefully updated. Relax and take in the tranquil lake views from the spacious, glass-enclosed, screened-in patio. The living area features ceramic tile flooring, with laminate in the bedrooms. Modern, immaculate furnishings are available and can be included for the buyer's convenience. Roof installed in 2024-no assessments. Condo fee includes water, alarm, internet, insurance, landscaping. Coral Lakes is a most active community with a newly renovated clubhouse, cafe, theatre, tennis, pickleball, gym, billiards & much more.
Features of 12473 Crystal Pointe Drive #101
| MLS® # | RX-11111360 |
|---|---|
| USD | $354,900 |
| CAD | $496,675 |
| CNY | 元2,523,499 |
| EUR | €304,698 |
| GBP | £266,142 |
| RUB | ₽28,127,280 |
| HOA Fees | $994 |
| Bedrooms | 3 |
| Bathrooms | 2.00 |
| Full Baths | 2 |
| Total Square Footage | 2,008 |
| Living Square Footage | 1,600 |
| Square Footage | Tax Rolls |
| Acres | 0.00 |
| Year Built | 1999 |
| Type | Residential |
| Sub-Type | Condo or Coop |
| Style | Villa, Coach House |
| Unit Floor | 1 |
| Status | Active |
| HOPA | Yes-Verified |
| Membership Equity | No |
Community Information
| Address | 12473 Crystal Pointe Drive #101 |
|---|---|
| Area | 4620 |
| Subdivision | Coral Lakes |
| Development | Coral Lakes |
| City | Boynton Beach |
| County | Palm Beach |
| State | FL |
| Zip Code | 33437 |
Amenities
| Amenities | Cafe/Restaurant, Clubhouse, Exercise Room, Lobby, Manager on Site, Pickleball, Pool, Sidewalks, Tennis, Shuffleboard, Billiards, Internet Included, Indoor Pool |
|---|---|
| Utilities | Cable, 3-Phase Electric, Public Sewer, Public Water |
| Parking Spaces | 2 |
| Parking | 2+ Spaces, Garage - Attached |
| # of Garages | 1 |
| View | Lake |
| Is Waterfront | Yes |
| Waterfront | Lake |
| Has Pool | No |
| Pets Allowed | Restricted |
| Unit | Corner |
| Subdivision Amenities | Cafe/Restaurant, Clubhouse, Exercise Room, Lobby, Manager on Site, Pickleball, Pool, Sidewalks, Community Tennis Courts, Shuffleboard, Billiards, Internet Included, Indoor Pool |
| Security | Burglar Alarm, Gate - Unmanned, Security Patrol |
Interior
| Interior Features | Cook Island, Laundry Tub, Pantry, Roman Tub, Split Bedroom, Walk-in Closet |
|---|---|
| Appliances | Auto Garage Open, Dishwasher, Dryer, Microwave, Range - Electric, Refrigerator, Smoke Detector, Storm Shutters, Washer, Fire Alarm |
| Heating | Central, Electric |
| Cooling | Ceiling Fan, Central |
| Fireplace | No |
| # of Stories | 2 |
| Stories | 2.00 |
| Furnished | Furniture Negotiable, Unfurnished |
| Master Bedroom | Separate Shower, Separate Tub, Combo Tub/Shower |
Exterior
| Exterior Features | Auto Sprinkler, Covered Patio |
|---|---|
| Lot Description | Public Road, Sidewalks, West of US-1 |
| Windows | Sliding, Verticals |
| Construction | CBS |
| Front Exposure | North |
Additional Information
| Date Listed | July 29th, 2025 |
|---|---|
| Days on Market | 90 |
| Zoning | PUD |
| Foreclosure | No |
| Short Sale | No |
| RE / Bank Owned | No |
| HOA Fees | 994 |
| Parcel ID | 00424602190141010 |
Room Dimensions
| Master Bedroom | 15 x 13 |
|---|---|
| Dining Room | 13 x 11 |
| Living Room | 14 x 13 |
| Kitchen | 9 x 10 |
Listing Details
| Office | Berkshire Hathaway Florida Realty |
|---|---|
| justincarinci@bhhsfloridarealty.com |

