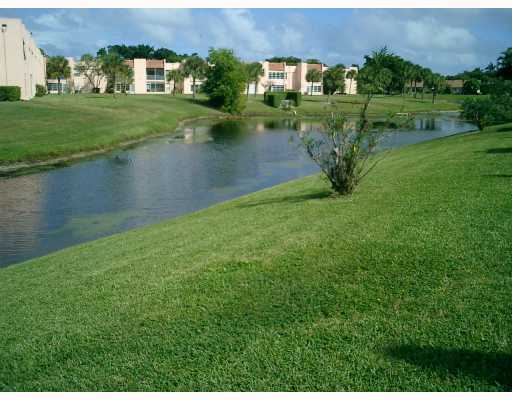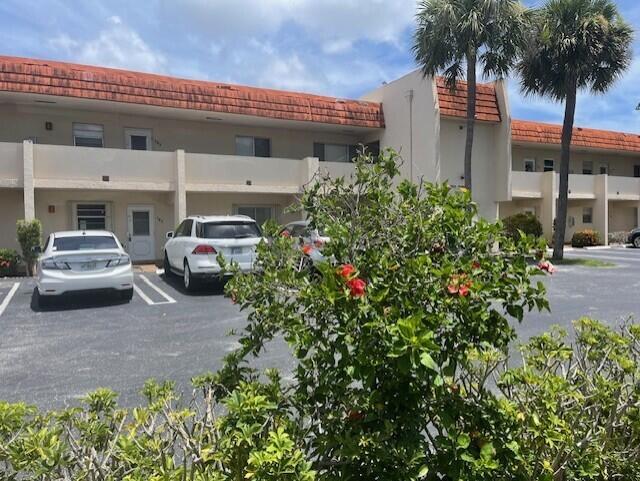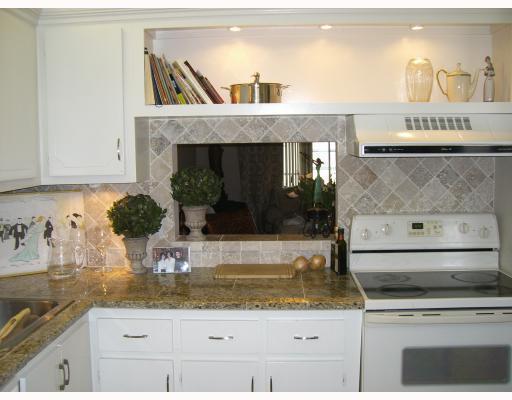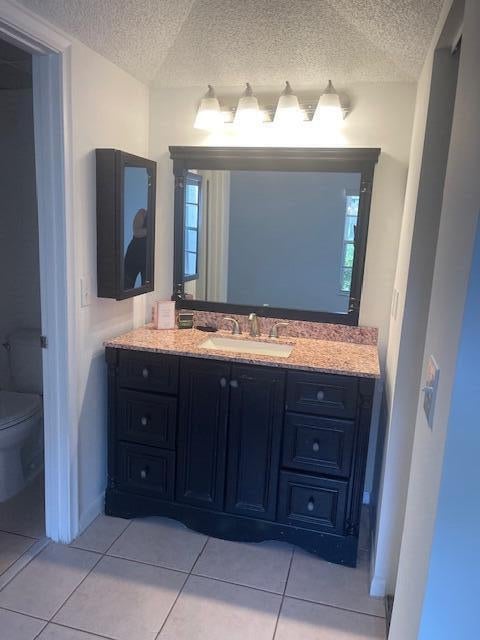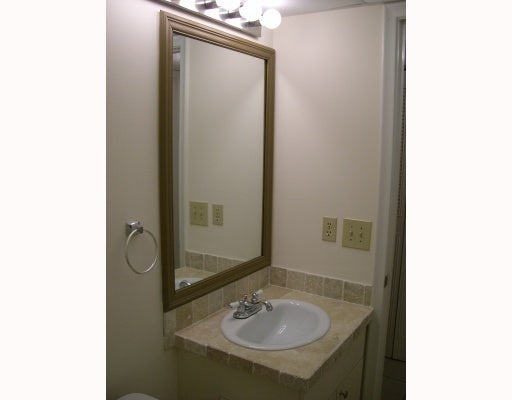About 2901 Fiore Way #103
LOCATION, LOCATION, LOCATION, HIGHLY S OUGHT AFTER 1ST FLOOR w/SERENE LAKE VIEWS* FULL SIZE 2/2 HOME WELCOMES INVESTORS, ALL AGES & PETS* BRAND NEW PAINT, OUTLETS, NEW ELECTRICAL PANEL* ROOF SPECIAL ASSESSMENT IS PAID OFF* TWO HUGE SPLIT SUITES* UPGRADED MARBLE BATHROOM* NEW VANITY* NEW W&D IN PRIVATE UTILITY ROOM* UPDATED KITCHEN WITH GRANITE CC AND MARBLE BACK SPLASH* FLORIDA BONUS ROOM* ACCORDION HURRICANE SHUTTERS* FEW STEPS TO NEWLY RENOVATED HTD POOL, CLUBHOUSE, GYM, TENNIS, PICKLEBALL, GOLF COURSE* VERY POPULAR AND FRIENDLY WELL MAINTAINED COMMUNITY IS NESTLED BETWEEN DELRAY PUBLIC GOLF COURSE AND SEAGATE COUNTRY CLUB. JUST MINUTES TO HOTTEST DOWNTOWN ATLANTIC ''AVE'', I-95 AND THE BEACHES.
Features of 2901 Fiore Way #103
| MLS® # | RX-11111356 |
|---|---|
| USD | $209,900 |
| CAD | $294,395 |
| CNY | 元1,495,968 |
| EUR | €180,009 |
| GBP | £156,327 |
| RUB | ₽17,015,124 |
| HOA Fees | $734 |
| Bedrooms | 2 |
| Bathrooms | 2.00 |
| Full Baths | 2 |
| Total Square Footage | 1,101 |
| Living Square Footage | 1,023 |
| Square Footage | Tax Rolls |
| Acres | 0.01 |
| Year Built | 1979 |
| Type | Residential |
| Sub-Type | Condo or Coop |
| Restrictions | Comercial Vehicles Prohibited, Interview Required, Lease OK, Tenant Approval |
| Style | < 4 Floors |
| Unit Floor | 1 |
| Status | Price Change |
| HOPA | No Hopa |
| Membership Equity | No |
Community Information
| Address | 2901 Fiore Way #103 |
|---|---|
| Area | 4550 |
| Subdivision | LAGO DEL REY CONDO |
| Development | LAGO DEL REY |
| City | Delray Beach |
| County | Palm Beach |
| State | FL |
| Zip Code | 33445 |
Amenities
| Amenities | Bike - Jog, Clubhouse, Park, Pickleball, Pool, Sidewalks, Tennis, Exercise Room, Game Room, Library, Picnic Area |
|---|---|
| Utilities | Public Sewer, Public Water |
| Parking | Assigned, Guest |
| View | Garden, Lake |
| Is Waterfront | Yes |
| Waterfront | Lake, Pond |
| Has Pool | No |
| Pets Allowed | Restricted |
| Unit | Exterior Catwalk |
| Subdivision Amenities | Bike - Jog, Clubhouse, Park, Pickleball, Pool, Sidewalks, Community Tennis Courts, Exercise Room, Game Room, Library, Picnic Area |
Interior
| Interior Features | Pantry, Split Bedroom, Walk-in Closet, Foyer, Built-in Shelves |
|---|---|
| Appliances | Dishwasher, Disposal, Dryer, Range - Electric, Refrigerator, Smoke Detector, Storm Shutters, Washer, Water Heater - Elec |
| Heating | Central, Electric |
| Cooling | Ceiling Fan, Central, Electric |
| Fireplace | No |
| # of Stories | 2 |
| Stories | 2.00 |
| Furnished | Unfurnished |
| Master Bedroom | Combo Tub/Shower, Mstr Bdrm - Ground, 2 Master Suites |
Exterior
| Exterior Features | Screened Patio, Shutters, Well Sprinkler |
|---|---|
| Construction | CBS |
| Front Exposure | South |
School Information
| Elementary | Orchard View Elementary School |
|---|---|
| Middle | Carver Middle School |
| High | Atlantic High School |
Additional Information
| Date Listed | July 29th, 2025 |
|---|---|
| Days on Market | 81 |
| Zoning | RM(cit |
| Foreclosure | No |
| Short Sale | No |
| RE / Bank Owned | No |
| HOA Fees | 734 |
| Parcel ID | 12434619180101030 |
Room Dimensions
| Master Bedroom | 16.3 x 13 |
|---|---|
| Bedroom 2 | 13 x 109 |
| Living Room | 22.1 x 13.9 |
| Kitchen | 11.6 x 8.6 |
| Patio | 13 x 8 |
Listing Details
| Office | Regency Realty Services |
|---|---|
| info@regencyflorida.com |

