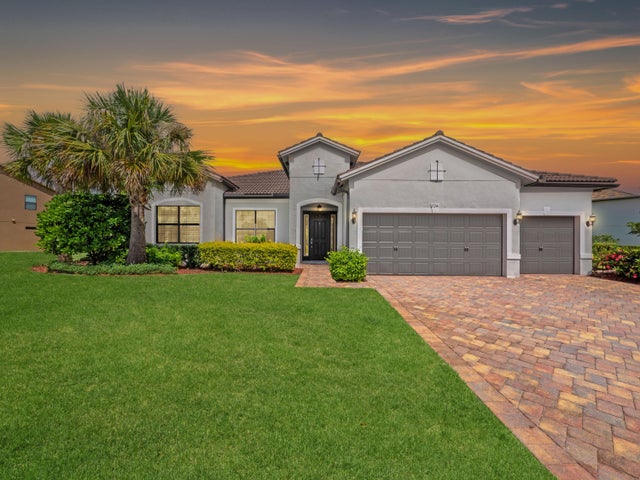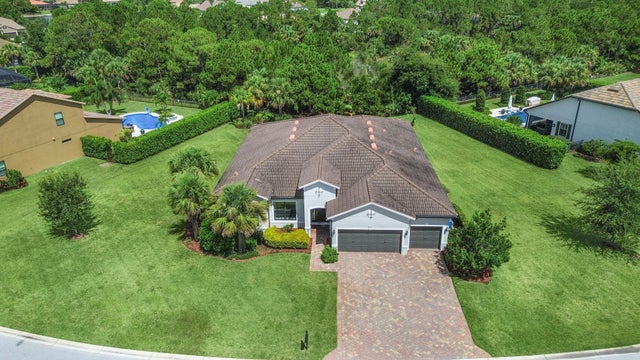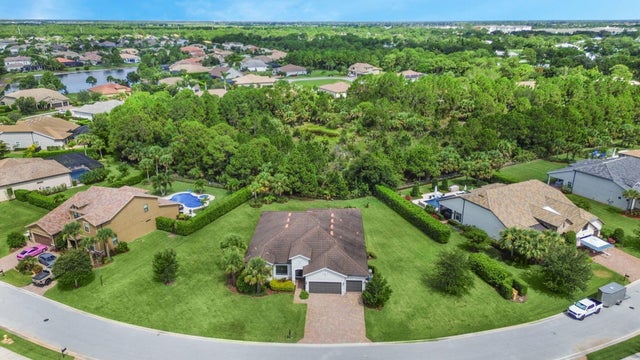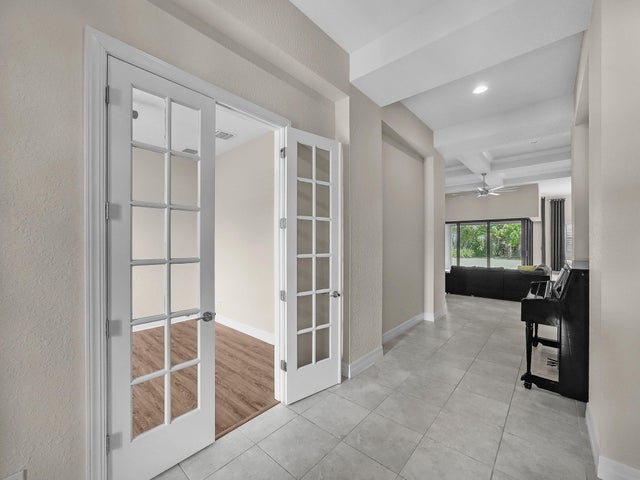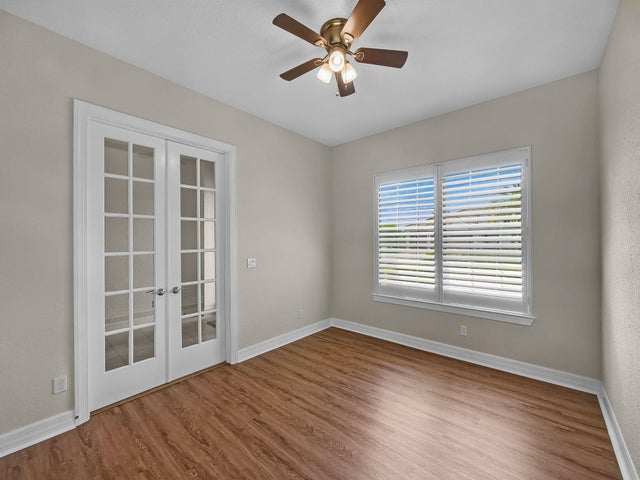About 724 Sw Sea Green Street
If you have been searching for the ideal canvas for your next home, consider this 4 bed/3 bath home as your muse. Located inside the gates of the ever-popular Copperleaf community on one of the largest lots (.51 acre), this floor plan offers many attractive features including: volume ceilings, triple-split plan, impact glass windows and sliders, 90-degree fully pocketing corner sliders, oversized laundry and folding area, three-car garage, expansive primary suite with bath. Outside, enjoy the spread out feel of the half-acre lot, which backs to a preserve, ready for you to make your mark. You can build your dream back yard with room for pool, play, and relax...or leave it as is and enjoy the heightened measure of privacy that the uncommonly larger lot provides.
Features of 724 Sw Sea Green Street
| MLS® # | RX-11111314 |
|---|---|
| USD | $960,000 |
| CAD | $1,348,176 |
| CNY | 元6,841,344 |
| EUR | €826,147 |
| GBP | £718,987 |
| RUB | ₽75,599,040 |
| HOA Fees | $293 |
| Bedrooms | 4 |
| Bathrooms | 3.00 |
| Full Baths | 3 |
| Total Square Footage | 3,800 |
| Living Square Footage | 3,089 |
| Square Footage | Tax Rolls |
| Acres | 0.00 |
| Year Built | 2017 |
| Type | Residential |
| Sub-Type | Single Family Detached |
| Restrictions | Lease OK w/Restrict |
| Style | Traditional |
| Unit Floor | 0 |
| Status | Price Change |
| HOPA | No Hopa |
| Membership Equity | No |
Community Information
| Address | 724 Sw Sea Green Street |
|---|---|
| Area | 9 - Palm City |
| Subdivision | Sand Trail PUD AKA Copperleaf |
| City | Palm City |
| County | Martin |
| State | FL |
| Zip Code | 34990 |
Amenities
| Amenities | Clubhouse, Pool, Street Lights, Tennis |
|---|---|
| Utilities | Public Sewer, Public Water |
| Parking | 2+ Spaces, Garage - Attached |
| # of Garages | 2 |
| Is Waterfront | No |
| Waterfront | None |
| Has Pool | No |
| Pets Allowed | Yes |
| Subdivision Amenities | Clubhouse, Pool, Street Lights, Community Tennis Courts |
| Security | Gate - Unmanned |
| Guest House | No |
Interior
| Interior Features | Cook Island, Pantry, Split Bedroom, Volume Ceiling |
|---|---|
| Appliances | Dishwasher, Disposal, Dryer, Microwave, Range - Electric, Refrigerator |
| Heating | Central |
| Cooling | Central |
| Fireplace | No |
| # of Stories | 1 |
| Stories | 1.00 |
| Furnished | Unfurnished |
| Master Bedroom | Mstr Bdrm - Ground, Separate Shower, Separate Tub |
Exterior
| Exterior Features | Covered Patio |
|---|---|
| Windows | Impact Glass |
| Roof | Concrete Tile |
| Construction | CBS, Frame/Stucco |
| Front Exposure | North |
Additional Information
| Date Listed | July 29th, 2025 |
|---|---|
| Days on Market | 77 |
| Zoning | Residential |
| Foreclosure | No |
| Short Sale | No |
| RE / Bank Owned | No |
| HOA Fees | 293 |
| Parcel ID | 023840002000012500 |
Room Dimensions
| Master Bedroom | 20 x 15 |
|---|---|
| Living Room | 20 x 30 |
| Kitchen | 20 x 25 |
Listing Details
| Office | Illustrated Properties |
|---|---|
| mikepappas@keyes.com |

