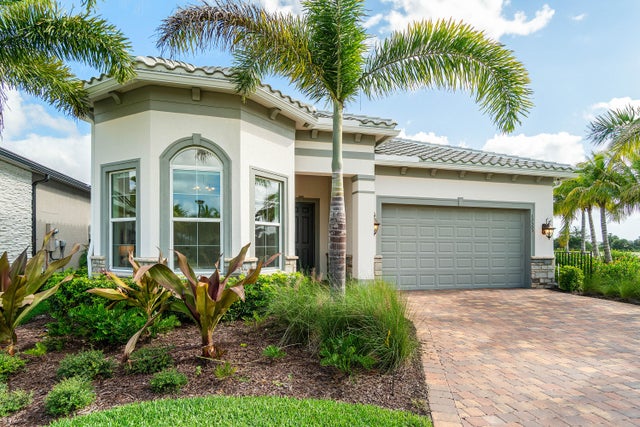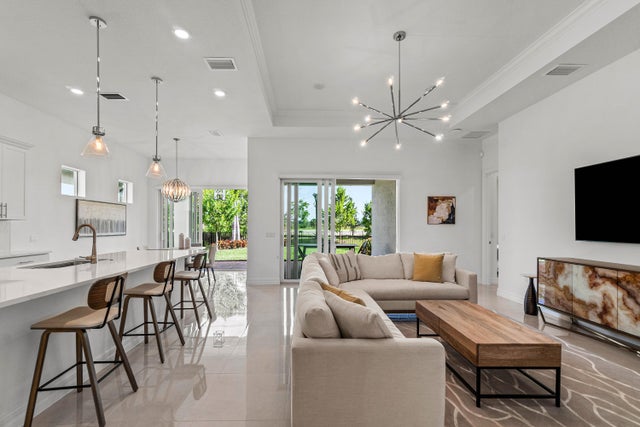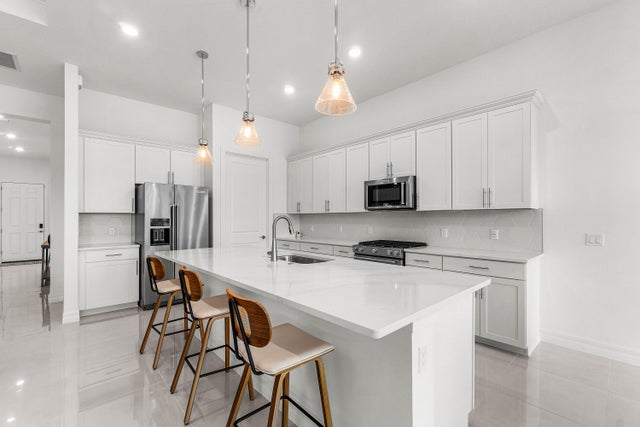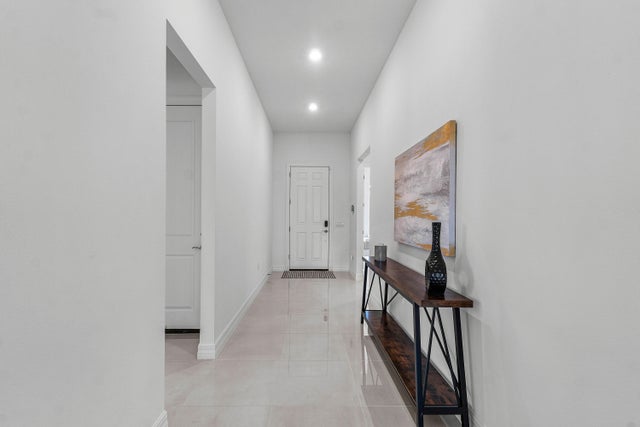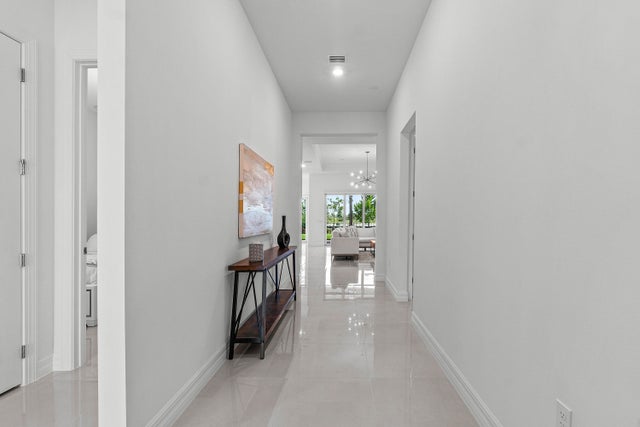About 12505 Triumph Lane
This resale new construction Prestige Model home offers a seamless blend of elegance, comfort, & modern luxury. Featuring 3 bedrooms, 2.5 baths, & a sophisticated open-concept layout, this residence is move-in ready & meticulously designed with top-tier upgrades throughout. Home Features Porcelain Pro-Polished Ivory flooring throughout Quartz kitchen countertops & island with premium finishes designer lighting, fixtures & custom window treatments State-of-the-art camera security system for peace of mind. Furnished, excluding primary & front bedroom headboards/beds & living room TV. See detailed upgrade list for full features. Upscale, Clubhouse featuring a resort-style pool & spa, fitness center, pickleball, and tennis courts. Nearby public Sandhill Crane Golf Club. Town Center & Publix
Features of 12505 Triumph Lane
| MLS® # | RX-11111294 |
|---|---|
| USD | $849,000 |
| CAD | $1,192,293 |
| CNY | 元6,050,314 |
| EUR | €730,624 |
| GBP | £635,854 |
| RUB | ₽66,857,901 |
| HOA Fees | $335 |
| Bedrooms | 3 |
| Bathrooms | 3.00 |
| Full Baths | 2 |
| Half Baths | 1 |
| Total Square Footage | 2,893 |
| Living Square Footage | 2,117 |
| Square Footage | Tax Rolls |
| Acres | 0.17 |
| Year Built | 2024 |
| Type | Residential |
| Sub-Type | Single Family Detached |
| Restrictions | Comercial Vehicles Prohibited, Lease OK, Lease OK w/Restrict, No RV, Tenant Approval |
| Style | Contemporary, Ranch |
| Unit Floor | 0 |
| Status | Active |
| HOPA | No Hopa |
| Membership Equity | No |
Community Information
| Address | 12505 Triumph Lane |
|---|---|
| Area | 5550 |
| Subdivision | AVENIR SITE PLAN 3 POD 6 |
| Development | Avondale at Avenir |
| City | Palm Beach Gardens |
| County | Palm Beach |
| State | FL |
| Zip Code | 33412 |
Amenities
| Amenities | Bike - Jog, Billiards, Business Center, Cabana, Clubhouse, Community Room, Dog Park, Exercise Room, Fitness Trail, Game Room, Pickleball, Playground, Pool, Spa-Hot Tub, Street Lights, Tennis |
|---|---|
| Utilities | Public Sewer, Public Water |
| Parking | 2+ Spaces, Driveway, Garage - Attached, Vehicle Restrictions |
| # of Garages | 2 |
| View | Garden |
| Is Waterfront | No |
| Waterfront | None |
| Has Pool | No |
| Pets Allowed | Yes |
| Subdivision Amenities | Bike - Jog, Billiards, Business Center, Cabana, Clubhouse, Community Room, Dog Park, Exercise Room, Fitness Trail, Game Room, Pickleball, Playground, Pool, Spa-Hot Tub, Street Lights, Community Tennis Courts |
| Security | Burglar Alarm, Gate - Manned, Motion Detector, Security Light, Security Sys-Owned, TV Camera |
Interior
| Interior Features | Foyer, Cook Island, Laundry Tub, Pantry, Roman Tub, Split Bedroom, Volume Ceiling, Walk-in Closet |
|---|---|
| Appliances | Auto Garage Open, Dishwasher, Disposal, Dryer, Fire Alarm, Freezer, Generator Hookup, Ice Maker, Microwave, Range - Gas, Refrigerator, Smoke Detector, Wall Oven, Washer, Water Heater - Elec |
| Heating | Central, Electric |
| Cooling | Central, Electric |
| Fireplace | No |
| # of Stories | 1 |
| Stories | 1.00 |
| Furnished | Furnished, Partially Furnished |
| Master Bedroom | Dual Sinks, Mstr Bdrm - Ground, Mstr Bdrm - Sitting, Separate Shower |
Exterior
| Exterior Features | Auto Sprinkler, Covered Patio, Fence, Open Patio, Room for Pool |
|---|---|
| Lot Description | < 1/4 Acre |
| Windows | Arched, Blinds, Hurricane Windows, Impact Glass, Sliding |
| Roof | Concrete Tile |
| Construction | Block, CBS, Concrete |
| Front Exposure | South |
School Information
| Elementary | Pierce Hammock Elementary School |
|---|---|
| Middle | Osceola Creek Middle School |
| High | Palm Beach Gardens High School |
Additional Information
| Date Listed | July 29th, 2025 |
|---|---|
| Days on Market | 78 |
| Zoning | PDA(ci |
| Foreclosure | No |
| Short Sale | No |
| RE / Bank Owned | No |
| HOA Fees | 335 |
| Parcel ID | 52414210030001310 |
Room Dimensions
| Master Bedroom | 14.5 x 14 |
|---|---|
| Bedroom 2 | 11.3 x 12.5 |
| Bedroom 3 | 11.9 x 10.4 |
| Living Room | 14.6 x 19.7 |
| Kitchen | 18 x 15 |
Listing Details
| Office | Champagne & Parisi Real Estate |
|---|---|
| info@champagneparisi.com |

