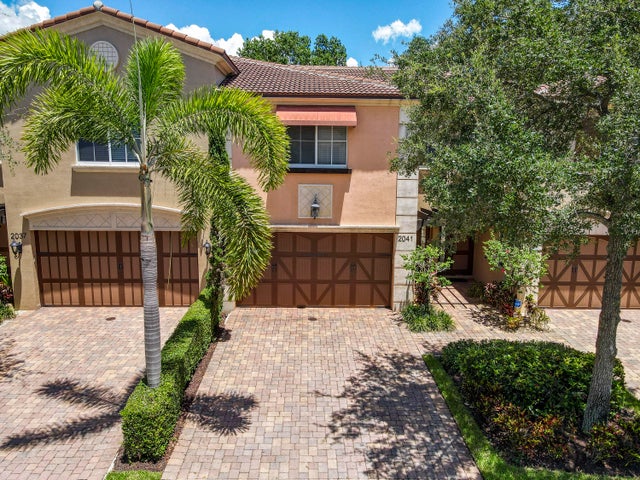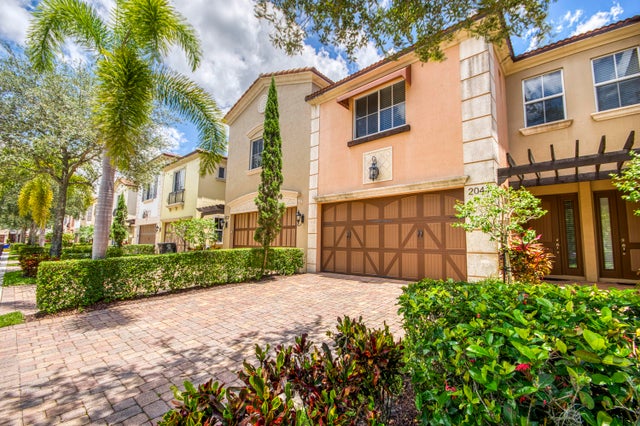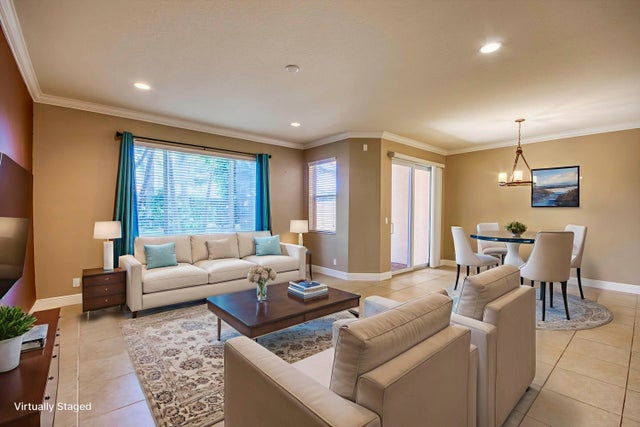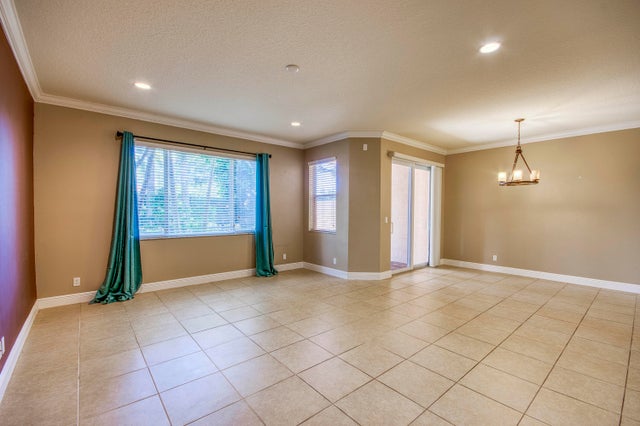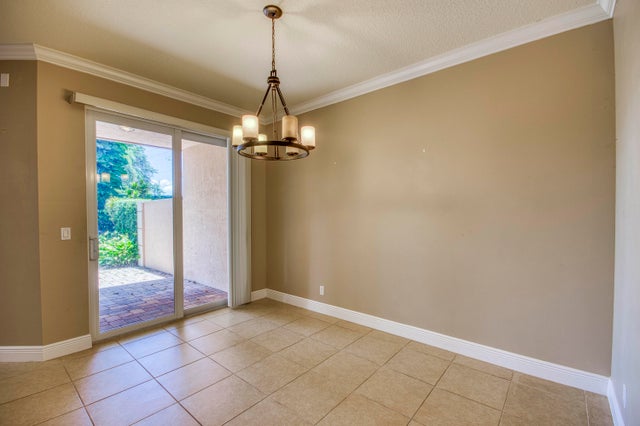About 2041 Foxtail View Court
Welcome to your new home in the highly sought-after Oakton Preserve neighborhood! This beautiful townhome features 3 bedrooms, 2.5 bathrooms, and a 2-car garage. Inside, you'll find an open floor plan with stainless steel appliances and plenty of natural light. Step outside to a private, gated, backyard oasis--perfect for relaxing or entertaining. Upstairs, the spacious primary suite offers an en-suite bath, accompanied by two generous guest rooms, laundry room and a small loft area. Residents enjoy resort-style amenities including a clubhouse, sparkling pool, fitness center, game room, and gated security. With its prime location near top-rated schools, shopping, dining, and major commuter routes, this home delivers the perfect balance of luxury and everyday convenience
Features of 2041 Foxtail View Court
| MLS® # | RX-11111258 |
|---|---|
| USD | $475,000 |
| CAD | $664,748 |
| CNY | 元3,372,358 |
| EUR | €407,227 |
| GBP | £356,463 |
| RUB | ₽37,999,668 |
| HOA Fees | $490 |
| Bedrooms | 3 |
| Bathrooms | 3.00 |
| Full Baths | 2 |
| Half Baths | 1 |
| Total Square Footage | 2,798 |
| Living Square Footage | 2,278 |
| Square Footage | Tax Rolls |
| Acres | 0.06 |
| Year Built | 2013 |
| Type | Residential |
| Sub-Type | Townhouse / Villa / Row |
| Restrictions | Buyer Approval |
| Style | Townhouse, Multi-Level |
| Unit Floor | 0 |
| Status | Active |
| HOPA | No Hopa |
| Membership Equity | No |
Community Information
| Address | 2041 Foxtail View Court |
|---|---|
| Area | 5580 |
| Subdivision | Oakton Preserve |
| Development | Oakton Preserve |
| City | West Palm Beach |
| County | Palm Beach |
| State | FL |
| Zip Code | 33411 |
Amenities
| Amenities | Clubhouse, Community Room, Exercise Room, Pool, Sidewalks, Game Room |
|---|---|
| Utilities | Cable, 3-Phase Electric, Public Sewer, Public Water |
| Parking | 2+ Spaces, Garage - Attached |
| # of Garages | 2 |
| View | Garden |
| Is Waterfront | No |
| Waterfront | None |
| Has Pool | No |
| Pets Allowed | Restricted |
| Subdivision Amenities | Clubhouse, Community Room, Exercise Room, Pool, Sidewalks, Game Room |
| Security | Gate - Unmanned |
Interior
| Interior Features | Laundry Tub, Split Bedroom, Walk-in Closet |
|---|---|
| Appliances | Cooktop, Dishwasher, Dryer, Microwave, Refrigerator, Washer, Water Heater - Elec |
| Heating | Central |
| Cooling | Ceiling Fan, Central |
| Fireplace | No |
| # of Stories | 2 |
| Stories | 2.00 |
| Furnished | Unfurnished |
| Master Bedroom | Dual Sinks, Mstr Bdrm - Upstairs, Separate Shower, Separate Tub |
Exterior
| Exterior Features | Covered Patio, Fence, None |
|---|---|
| Lot Description | West of US-1 |
| Windows | Blinds |
| Roof | S-Tile |
| Construction | CBS |
| Front Exposure | West |
School Information
| Elementary | Benoist Farms Elementary School |
|---|---|
| Middle | Jeaga Middle School |
| High | Palm Beach Lakes High School |
Additional Information
| Date Listed | July 29th, 2025 |
|---|---|
| Days on Market | 91 |
| Zoning | CPD(ci |
| Foreclosure | No |
| Short Sale | No |
| RE / Bank Owned | No |
| HOA Fees | 490 |
| Parcel ID | 74424320180000110 |
Room Dimensions
| Master Bedroom | 26 x 14 |
|---|---|
| Living Room | 14 x 14 |
| Kitchen | 13 x 12 |
Listing Details
| Office | Echo Fine Properties |
|---|---|
| jeff@jeffrealty.com |

