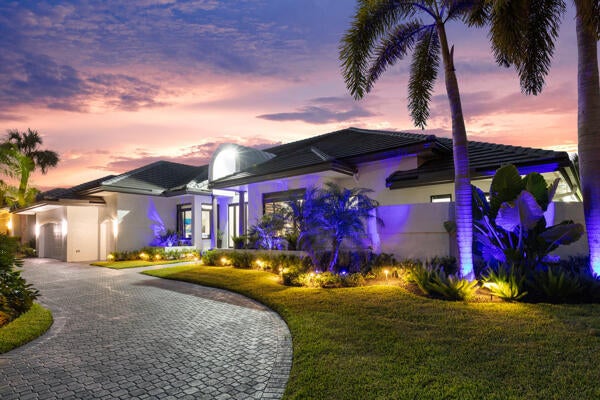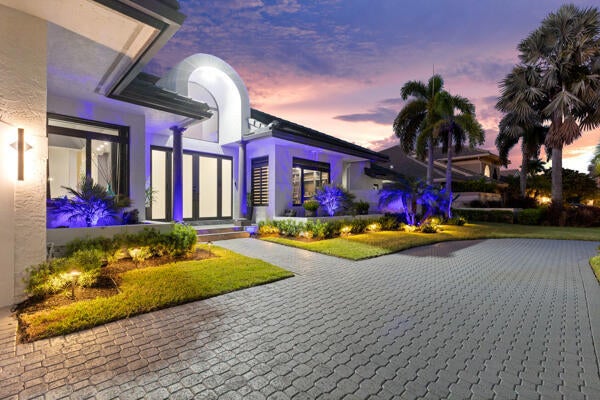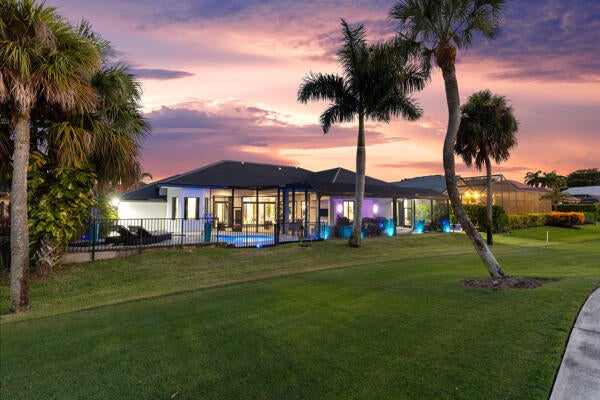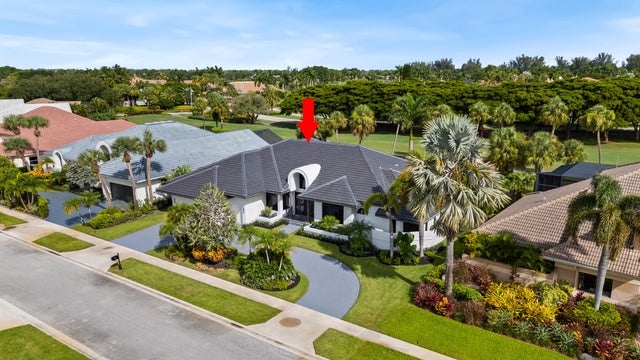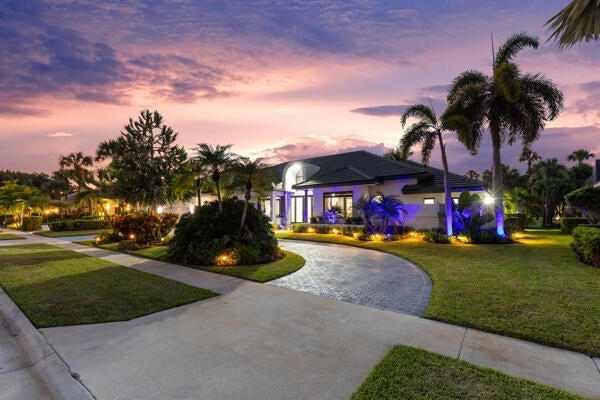About 10253 Shireoaks Lane
Stunning and sophisticated, this over 3500sf estate home has been beautifully reimagined with high-end finishes throughout. Ideally located on the signature 10th hole in Stonebridge Country Club, it offers four bedrooms plus an office/library with en suite. Feautures include brand new roof, impact windows and doors, circular driveway, freshly painted interior and exterior, custom closets, designer baths, and a magnificent chef's kitchen. Just wait til you see the glamorous primary suite. The renovated pool and expansive outdoor living space boasts a new panorama screen, framing breathtaking views of the pool and golf course. The home offers the perfect blend of comfort and entertaining spas. Mandatory membership community with world-class amenities.
Features of 10253 Shireoaks Lane
| MLS® # | RX-11111217 |
|---|---|
| USD | $1,999,000 |
| CAD | $2,807,296 |
| CNY | 元14,245,674 |
| EUR | €1,720,279 |
| GBP | £1,497,141 |
| RUB | ₽157,419,251 |
| HOA Fees | $365 |
| Bedrooms | 4 |
| Bathrooms | 5.00 |
| Full Baths | 4 |
| Half Baths | 1 |
| Total Square Footage | 4,564 |
| Living Square Footage | 3,875 |
| Square Footage | Owner |
| Acres | 0.29 |
| Year Built | 1987 |
| Type | Residential |
| Sub-Type | Single Family Detached |
| Restrictions | Buyer Approval, Comercial Vehicles Prohibited, Lease OK w/Restrict |
| Style | Contemporary, Mediterranean |
| Unit Floor | 0 |
| Status | Active |
| HOPA | No Hopa |
| Membership Equity | Yes |
Community Information
| Address | 10253 Shireoaks Lane |
|---|---|
| Area | 4860 |
| Subdivision | STONEBRIDGE |
| City | Boca Raton |
| County | Palm Beach |
| State | FL |
| Zip Code | 33498 |
Amenities
| Amenities | Basketball, Cafe/Restaurant, Clubhouse, Exercise Room, Golf Course, Internet Included, Library, Lobby, Manager on Site, Pickleball, Playground, Pool, Putting Green, Sidewalks, Street Lights, Tennis |
|---|---|
| Utilities | Cable, 3-Phase Electric, Public Sewer, Public Water |
| Parking | 2+ Spaces, Drive - Circular, Garage - Attached, Golf Cart |
| # of Garages | 3 |
| View | Golf, Pool |
| Is Waterfront | No |
| Waterfront | None |
| Has Pool | Yes |
| Pool | Heated, Inground, Spa |
| Pets Allowed | Yes |
| Subdivision Amenities | Basketball, Cafe/Restaurant, Clubhouse, Exercise Room, Golf Course Community, Internet Included, Library, Lobby, Manager on Site, Pickleball, Playground, Pool, Putting Green, Sidewalks, Street Lights, Community Tennis Courts |
| Security | Gate - Manned, Security Patrol, Security Sys-Owned |
Interior
| Interior Features | Bar, Entry Lvl Lvng Area, French Door, Cook Island, Split Bedroom, Volume Ceiling, Walk-in Closet, Wet Bar |
|---|---|
| Appliances | Auto Garage Open, Central Vacuum, Cooktop, Dishwasher, Dryer, Microwave, Refrigerator, Reverse Osmosis Water Treatment, Washer, Water Heater - Elec |
| Heating | Electric |
| Cooling | Ceiling Fan, Electric |
| Fireplace | No |
| # of Stories | 1 |
| Stories | 1.00 |
| Furnished | Furniture Negotiable, Unfurnished |
| Master Bedroom | Bidet, Mstr Bdrm - Ground, Separate Shower, Separate Tub |
Exterior
| Exterior Features | Auto Sprinkler, Fence, Screened Patio |
|---|---|
| Lot Description | 1/4 to 1/2 Acre |
| Windows | Blinds, Impact Glass |
| Roof | Flat Tile |
| Construction | CBS |
| Front Exposure | North |
School Information
| Elementary | Sunrise Park Elementary School |
|---|---|
| Middle | Eagles Landing Middle School |
| High | Olympic Heights Community High |
Additional Information
| Date Listed | July 29th, 2025 |
|---|---|
| Days on Market | 78 |
| Zoning | AR |
| Foreclosure | No |
| Short Sale | No |
| RE / Bank Owned | No |
| HOA Fees | 365 |
| Parcel ID | 00414636010001060 |
Room Dimensions
| Master Bedroom | 19.5 x 15 |
|---|---|
| Living Room | 14.5 x 18.5 |
| Kitchen | 13 x 14 |
Listing Details
| Office | RE/MAX Select Group |
|---|---|
| elizabeth@goselectgroup.com |

