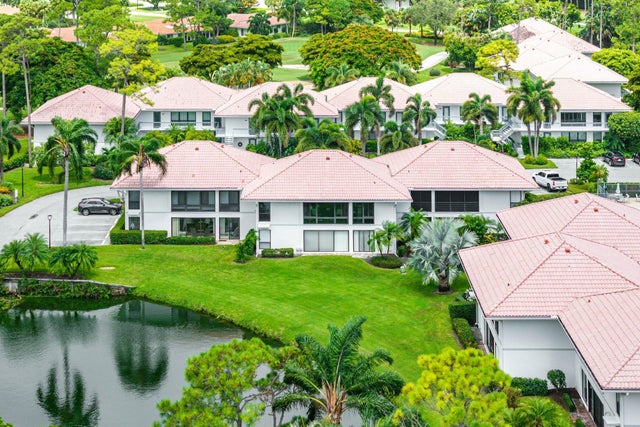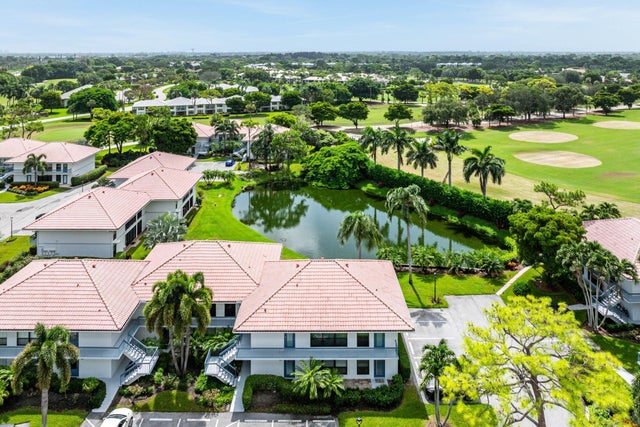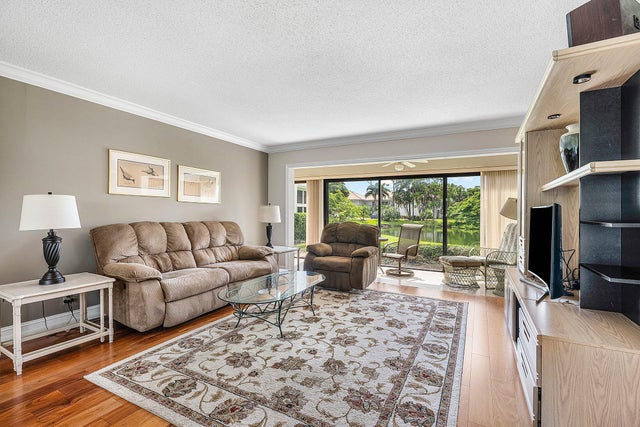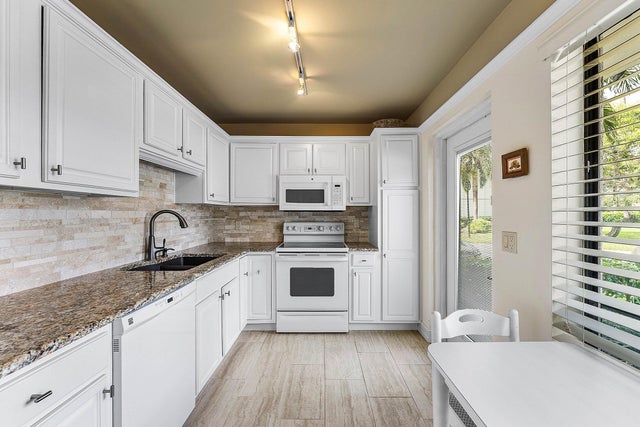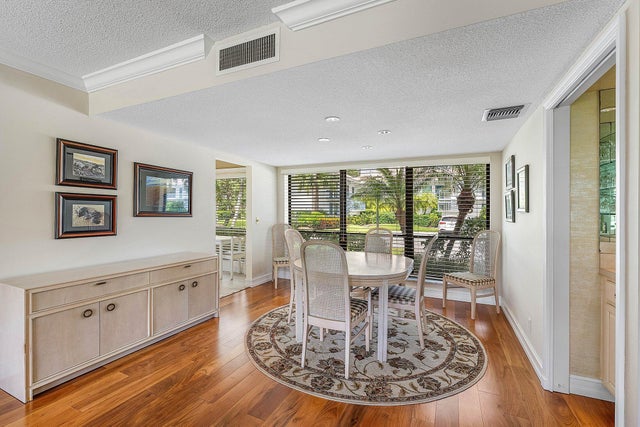About 4082-a Quail Ridge Drive #osprey
Just steps to the driving range from this 2 Bedroom, 2 Bath First-Floor Residence with Pond View in the Osprey area of Quail Ridge. This beautifully maintained 2-bedroom, 2-bathroom first-floor residence offers stunning pond views and a serene, nature-filled setting. Step inside to an inviting open layout with abundant natural light, a spacious living and dining area, perfect for relaxing or entertaining. The primary suite features a walk-in closet and an en-suite bath, while the second bedroom and full guest bath provide comfort and privacy for family or visitors. Enjoy the convenience of first-floor living and easy access to community amenities. Quail Ridge is a mandatory membership club community
Features of 4082-a Quail Ridge Drive #osprey
| MLS® # | RX-11111209 |
|---|---|
| USD | $325,000 |
| CAD | $455,146 |
| CNY | 元2,314,504 |
| EUR | €280,003 |
| GBP | £242,691 |
| RUB | ₽25,876,175 |
| HOA Fees | $1,263 |
| Bedrooms | 2 |
| Bathrooms | 2.00 |
| Full Baths | 2 |
| Total Square Footage | 1,479 |
| Living Square Footage | 1,479 |
| Square Footage | Floor Plan |
| Acres | 0.00 |
| Year Built | 1977 |
| Type | Residential |
| Sub-Type | Condo or Coop |
| Restrictions | Buyer Approval, Comercial Vehicles Prohibited, No Boat, No Motorcycle, No RV, No Truck, Tenant Approval |
| Unit Floor | 1 |
| Status | Active |
| HOPA | No Hopa |
| Membership Equity | Yes |
Community Information
| Address | 4082-a Quail Ridge Drive #osprey |
|---|---|
| Area | 4510 |
| Subdivision | QUAIL RIDGE |
| Development | Osprey |
| City | Boynton Beach |
| County | Palm Beach |
| State | FL |
| Zip Code | 33436 |
Amenities
| Amenities | Basketball, Bike Storage, Bocce Ball, Business Center, Cafe/Restaurant, Clubhouse, Dog Park, Exercise Room, Golf Course, Pickleball, Playground, Pool, Putting Green, Sauna, Tennis, Whirlpool |
|---|---|
| Utilities | Cable, 3-Phase Electric, Public Sewer, Public Water |
| Parking | Assigned, Guest |
| View | Pond |
| Is Waterfront | Yes |
| Waterfront | Pond |
| Has Pool | No |
| Pets Allowed | Restricted |
| Unit | On Golf Course |
| Subdivision Amenities | Basketball, Bike Storage, Bocce Ball, Business Center, Cafe/Restaurant, Clubhouse, Dog Park, Exercise Room, Golf Course Community, Pickleball, Playground, Pool, Putting Green, Sauna, Community Tennis Courts, Whirlpool |
| Security | Entry Card, Gate - Manned, Security Patrol, TV Camera |
Interior
| Interior Features | Bar, Split Bedroom, Walk-in Closet |
|---|---|
| Appliances | Dishwasher, Dryer, Range - Electric, Refrigerator, Washer, Water Heater - Elec |
| Heating | Central, Electric |
| Cooling | Central, Electric |
| Fireplace | No |
| # of Stories | 2 |
| Stories | 2.00 |
| Furnished | Furnished |
| Master Bedroom | Separate Shower |
Exterior
| Exterior Features | None |
|---|---|
| Windows | Single Hung Metal, Sliding, Verticals |
| Construction | CBS |
| Front Exposure | West |
Additional Information
| Date Listed | July 29th, 2025 |
|---|---|
| Days on Market | 89 |
| Zoning | Residential |
| Foreclosure | No |
| Short Sale | No |
| RE / Bank Owned | No |
| HOA Fees | 1263.33 |
| Parcel ID | 00424536200040050 |
Room Dimensions
| Master Bedroom | 13 x 14 |
|---|---|
| Bedroom 2 | 13 x 13 |
| Dining Room | 10 x 12 |
| Living Room | 15 x 17 |
| Kitchen | 8 x 13 |
| Bonus Room | 7 x 23.4 |
Listing Details
| Office | The Club at Quail Ridge Realty Inc |
|---|---|
| ajara@quailridgecc.com |

