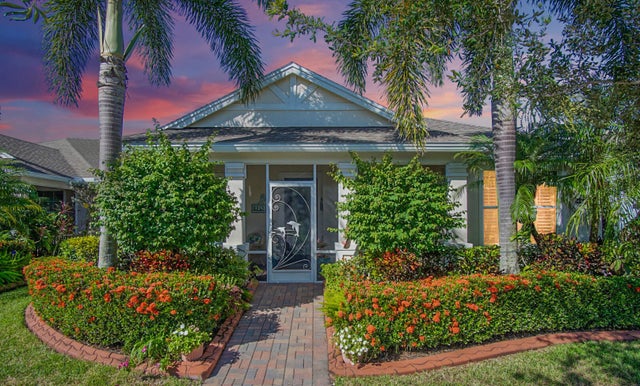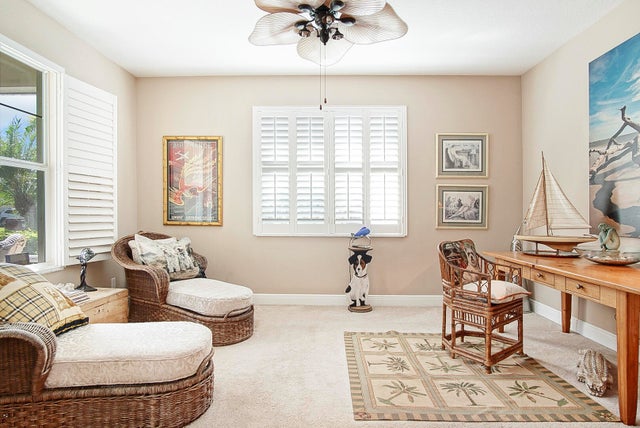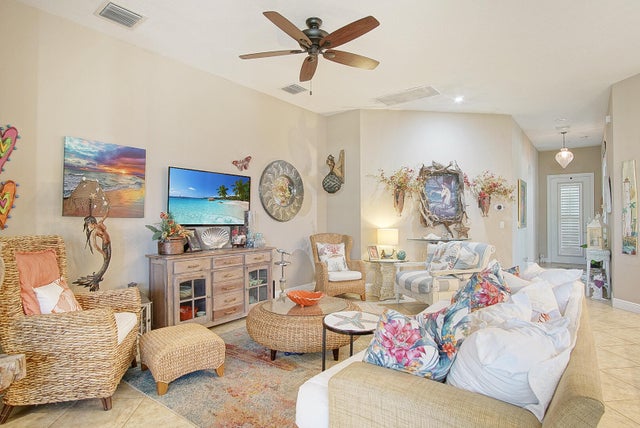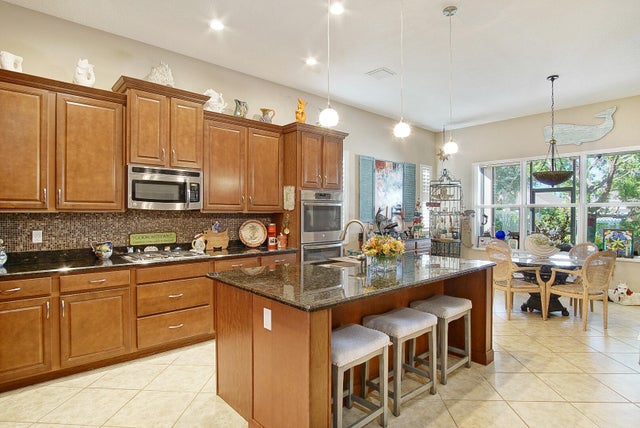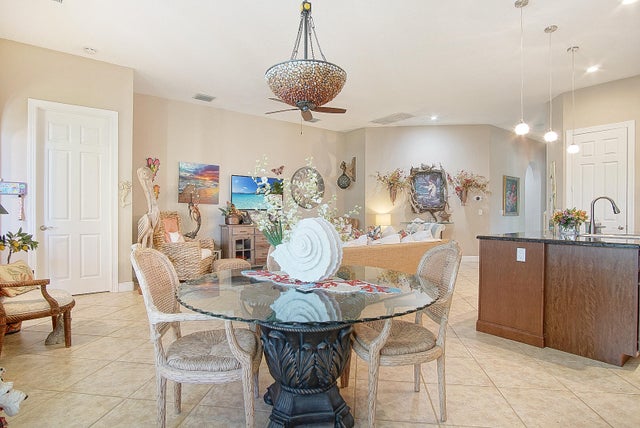About 10420 Sw Waterway Lane
*PRICE IMPROVEMENT* Enjoy Porch Living in this beautiful Key West style home in the desirable area of Bedford Park in Tradition. You can turn the large den off the entryway into a 4th bedroom & enjoy entertaining in your kitchen, overlooking your backyard and great room. With the split floor plan, your family/guests are delighted to have their own space while you get the peace & quiet you deserve. The 2 car garage is on the back of the home, so the focus on the front of the house is the cozy, screened-in porch. Besides extra parking, lighted sidewalks out front guide you to the clubhouse/pool or to Tradition square for some live music, food, & shopping. Being close to shopping, I-95, hospitals, and the Mets Stadium, you have all that you need. Schedule on Showing Time - Owner Occupied.
Features of 10420 Sw Waterway Lane
| MLS® # | RX-11111135 |
|---|---|
| USD | $425,000 |
| CAD | $596,849 |
| CNY | 元3,028,720 |
| EUR | €365,742 |
| GBP | £318,302 |
| RUB | ₽33,468,325 |
| HOA Fees | $468 |
| Bedrooms | 3 |
| Bathrooms | 2.00 |
| Full Baths | 2 |
| Total Square Footage | 2,852 |
| Living Square Footage | 2,039 |
| Square Footage | Tax Rolls |
| Acres | 0.15 |
| Year Built | 2014 |
| Type | Residential |
| Sub-Type | Single Family Detached |
| Restrictions | Buyer Approval, Tenant Approval, Lease OK w/Restrict, Comercial Vehicles Prohibited |
| Style | Key West |
| Unit Floor | 0 |
| Status | Active Under Contract |
| HOPA | No Hopa |
| Membership Equity | No |
Community Information
| Address | 10420 Sw Waterway Lane |
|---|---|
| Area | 7800 |
| Subdivision | TRADITION PLAT NO 25 |
| Development | Bedford Park in Tradition |
| City | Port Saint Lucie |
| County | St. Lucie |
| State | FL |
| Zip Code | 34987 |
Amenities
| Amenities | Pool, Clubhouse, Sidewalks, Manager on Site, Park, Playground, Dog Park, Fitness Trail |
|---|---|
| Utilities | Cable, 3-Phase Electric, Public Sewer, Public Water, Gas Natural |
| Parking | Garage - Attached, 2+ Spaces, Driveway |
| # of Garages | 2 |
| View | Garden |
| Is Waterfront | No |
| Waterfront | None |
| Has Pool | No |
| Pets Allowed | Yes |
| Subdivision Amenities | Pool, Clubhouse, Sidewalks, Manager on Site, Park, Playground, Dog Park, Fitness Trail |
| Security | Burglar Alarm |
Interior
| Interior Features | Bar, Split Bedroom, Pantry, Walk-in Closet, Built-in Shelves, Cook Island, Closet Cabinets, Entry Lvl Lvng Area |
|---|---|
| Appliances | Dishwasher, Dryer, Microwave, Refrigerator, Washer, Water Heater - Gas, Disposal, Ice Maker, Smoke Detector, Auto Garage Open, Freezer, Wall Oven, Range - Gas, Storm Shutters, Washer/Dryer Hookup |
| Heating | Central, Electric |
| Cooling | Central, Electric |
| Fireplace | No |
| # of Stories | 1 |
| Stories | 1.00 |
| Furnished | Unfurnished, Furniture Negotiable |
| Master Bedroom | Dual Sinks, Spa Tub & Shower, Mstr Bdrm - Ground |
Exterior
| Exterior Features | Fence, Screened Patio, Auto Sprinkler, Zoned Sprinkler, Screen Porch |
|---|---|
| Lot Description | < 1/4 Acre |
| Windows | Plantation Shutters |
| Roof | Comp Shingle |
| Construction | CBS |
| Front Exposure | Southwest |
School Information
| Elementary | Renaissance Charter School at Tradition |
|---|---|
| Middle | Renaissance Charter School at Tradition |
| High | Tradition Preparatory High School |
Additional Information
| Date Listed | July 29th, 2025 |
|---|---|
| Days on Market | 78 |
| Zoning | Master |
| Foreclosure | No |
| Short Sale | No |
| RE / Bank Owned | No |
| HOA Fees | 468 |
| Parcel ID | 430950800800003 |
Room Dimensions
| Master Bedroom | 16.5 x 14.5 |
|---|---|
| Bedroom 2 | 11.9 x 11 |
| Bedroom 3 | 11.7 x 10 |
| Den | 15.9 x 11.3 |
| Dining Room | 12 x 11 |
| Living Room | 16.3 x 12.5 |
| Kitchen | 13.5 x 11 |
Listing Details
| Office | The Keyes Company |
|---|---|
| mikepappas@keyes.com |

