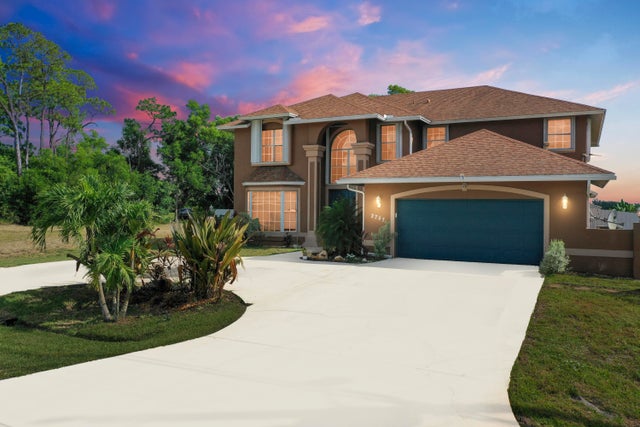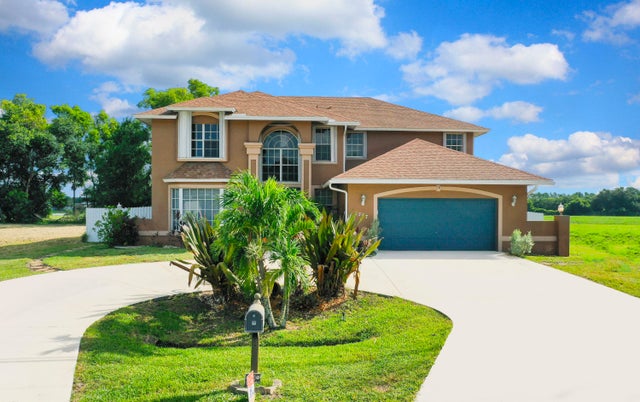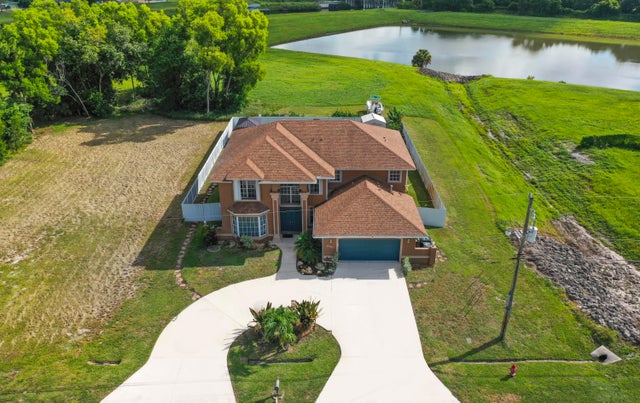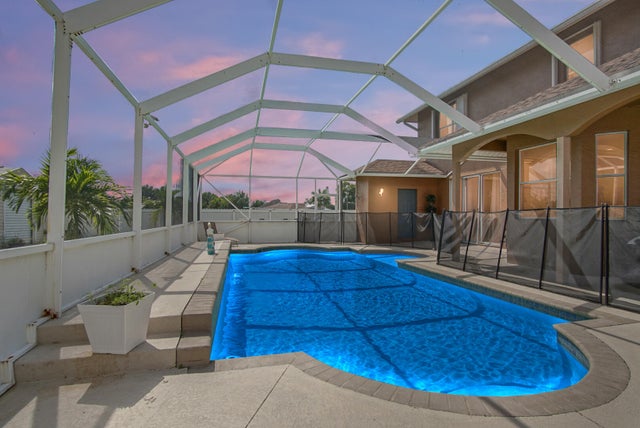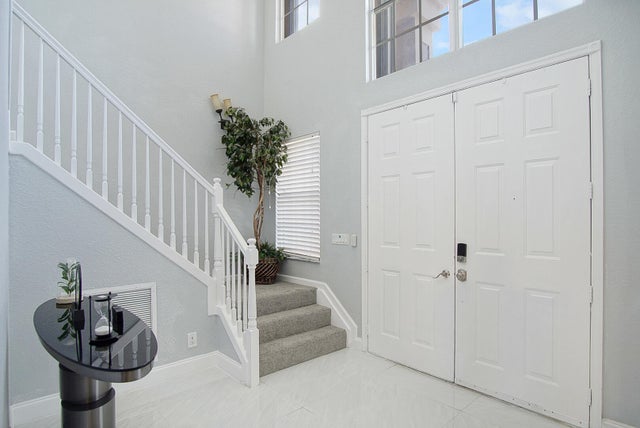About 2757 Sw Ann Arbor Road
Welcome to your dream entertainer's paradise! This expansive 6-bedroom, 3 full bath + 2 half bath home offers the perfect blend of space, style, and privacy! Brand-new carpet, a spacious upstairs living area, and a chef's dream kitchen featuring gas appliances--ideal for those who love to cook and entertain.Step outside and let the fun begin! Enjoy a sparkling pool, cabana bath, a charming gazebo, and the added bonus of no neighbors on one side for extra privacy. There's even a large shed for additional storage or a hobby space.This home is perfect for entertaining, relaxing, and everything in between!
Open Houses
| Sat, Oct 25th | 1:00pm - 3:00pm |
|---|
Features of 2757 Sw Ann Arbor Road
| MLS® # | RX-11111073 |
|---|---|
| USD | $655,000 |
| CAD | $918,670 |
| CNY | 元4,668,218 |
| EUR | €561,725 |
| GBP | £487,823 |
| RUB | ₽53,096,265 |
| Bedrooms | 6 |
| Bathrooms | 5.00 |
| Full Baths | 3 |
| Half Baths | 2 |
| Total Square Footage | 5,878 |
| Living Square Footage | 3,832 |
| Square Footage | Tax Rolls |
| Acres | 0.00 |
| Year Built | 2006 |
| Type | Residential |
| Sub-Type | Single Family Detached |
| Restrictions | None |
| Style | Contemporary |
| Unit Floor | 0 |
| Status | Price Change |
| HOPA | No Hopa |
| Membership Equity | No |
Community Information
| Address | 2757 Sw Ann Arbor Road |
|---|---|
| Area | 7730 |
| Subdivision | N/A |
| City | Port Saint Lucie |
| County | St. Lucie |
| State | FL |
| Zip Code | 34953 |
Amenities
| Amenities | None |
|---|---|
| Utilities | Cable, 3-Phase Electric, Gas Natural, Public Sewer, Public Water |
| Parking | 2+ Spaces, Garage - Attached, Drive - Circular |
| # of Garages | 2 |
| View | Canal |
| Is Waterfront | Yes |
| Waterfront | Canal Width 1 - 80 |
| Has Pool | Yes |
| Pool | Inground |
| Pets Allowed | Yes |
| Unit | Corner |
| Subdivision Amenities | None |
| Guest House | No |
Interior
| Interior Features | Entry Lvl Lvng Area, Cook Island |
|---|---|
| Appliances | Dishwasher, Disposal, Dryer, Microwave, Range - Gas, Refrigerator, Washer, Water Heater - Gas, Water Softener-Owned |
| Heating | Central, Electric |
| Cooling | Central, Electric |
| Fireplace | No |
| # of Stories | 2 |
| Stories | 2.00 |
| Furnished | Unfurnished |
| Master Bedroom | Dual Sinks, Mstr Bdrm - Ground, Separate Shower, Separate Tub, Bidet |
Exterior
| Exterior Features | Covered Patio, Fence, Screened Patio, Shed, Outdoor Shower |
|---|---|
| Roof | Comp Shingle |
| Construction | CBS, Frame |
| Front Exposure | South |
School Information
| Elementary | Whispering Pines Elementary School |
|---|---|
| Middle | Manatee K-8 |
| High | Treasure Coast High School |
Additional Information
| Date Listed | July 28th, 2025 |
|---|---|
| Days on Market | 81 |
| Zoning | RS-2 PSL |
| Foreclosure | No |
| Short Sale | No |
| RE / Bank Owned | No |
| Parcel ID | 342070514600002 |
Room Dimensions
| Master Bedroom | 18 x 13 |
|---|---|
| Bedroom 2 | 13 x 10 |
| Bedroom 3 | 13 x 12 |
| Bedroom 4 | 14 x 10 |
| Bedroom 5 | 14 x 10 |
| Living Room | 15 x 15 |
| Kitchen | 12 x 16 |
Listing Details
| Office | RE/MAX Gold |
|---|---|
| richard.mckinney@remax.net |

