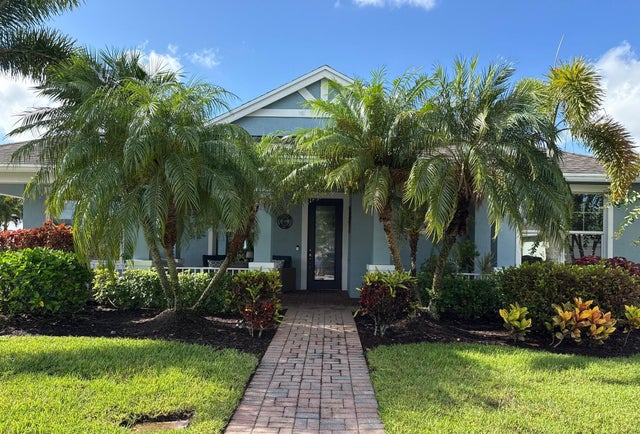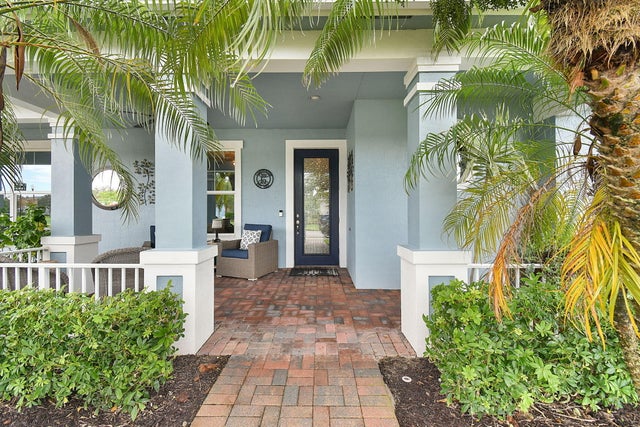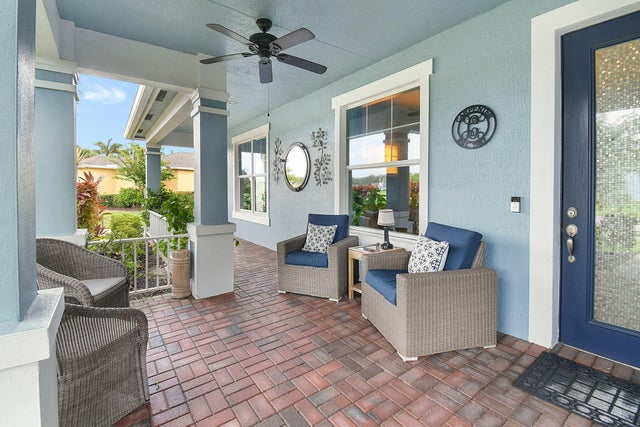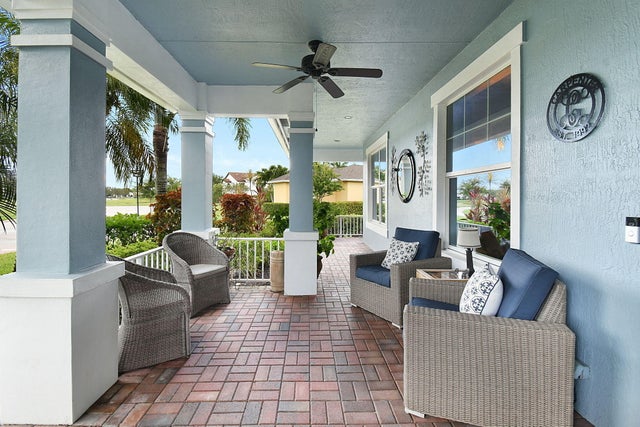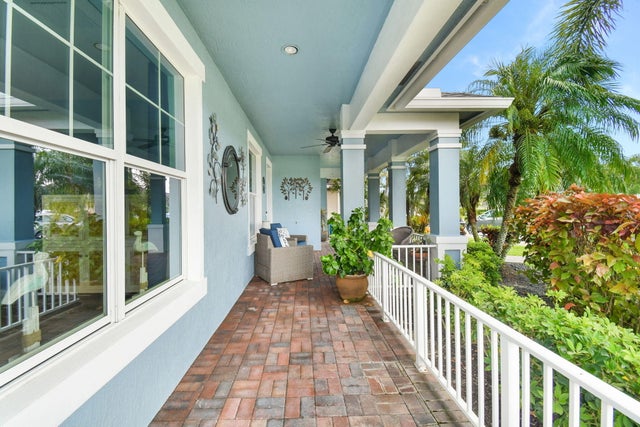About 10278 Sw Waterway Lane
Welcome to this beautifully maintained 4 bed, 3 bath, 2 car garage home located on a desirable corner lot in the heart of Bedford Park at Tradition! This spacious layout includes a private mother-in-law suite, perfect for guests or extended family. Enjoy peace of mind with impact windows, plus new faucets, plush new carpeting, and SS appliances in the kitchen. Residents enjoy exclusive access to their own community clubhouse, resort style pool, and a serene butterfly garden. The neighborhood also shares in all that Tradition has to offer incl. scenic walkways, multiple parks and walkable access to downtown Tradition Square. Just a short stroll away, you'll find restaurants, shopping, splash pads for kids, 2 dog parks, beautiful lakes, and year-round events.The community is known for its friendly atmosphere and hosts 2 golf cart parades annually. Whether you're seeking a peaceful retreat or an active lifestyle, this home and community offer the best of both worlds!
Features of 10278 Sw Waterway Lane
| MLS® # | RX-11111054 |
|---|---|
| USD | $549,000 |
| CAD | $770,988 |
| CNY | 元3,912,394 |
| EUR | €472,453 |
| GBP | £411,171 |
| RUB | ₽43,233,201 |
| HOA Fees | $468 |
| Bedrooms | 4 |
| Bathrooms | 3.00 |
| Full Baths | 3 |
| Total Square Footage | 2,835 |
| Living Square Footage | 2,376 |
| Square Footage | Floor Plan |
| Acres | 0.20 |
| Year Built | 2014 |
| Type | Residential |
| Sub-Type | Single Family Detached |
| Restrictions | None |
| Style | < 4 Floors |
| Unit Floor | 0 |
| Status | Pending |
| HOPA | No Hopa |
| Membership Equity | No |
Community Information
| Address | 10278 Sw Waterway Lane |
|---|---|
| Area | 7800 |
| Subdivision | TRADITION PLAT NO 26 |
| City | Port Saint Lucie |
| County | St. Lucie |
| State | FL |
| Zip Code | 34987 |
Amenities
| Amenities | Bike - Jog, Clubhouse, Picnic Area, Pool, Sidewalks, Street Lights, Tennis |
|---|---|
| Utilities | Public Sewer, Public Water |
| Parking | Driveway, Garage - Attached, Street |
| # of Garages | 2 |
| Is Waterfront | No |
| Waterfront | None |
| Has Pool | No |
| Pets Allowed | Yes |
| Subdivision Amenities | Bike - Jog, Clubhouse, Picnic Area, Pool, Sidewalks, Street Lights, Community Tennis Courts |
Interior
| Interior Features | Entry Lvl Lvng Area, Foyer, Cook Island, Pantry, Split Bedroom, Walk-in Closet |
|---|---|
| Appliances | Auto Garage Open, Dishwasher, Disposal, Dryer, Microwave, Refrigerator, Washer, Water Heater - Gas |
| Heating | Central, Electric |
| Cooling | Central, Electric |
| Fireplace | No |
| # of Stories | 1 |
| Stories | 1.00 |
| Furnished | Unfurnished |
| Master Bedroom | Mstr Bdrm - Ground, Spa Tub & Shower |
Exterior
| Exterior Features | Auto Sprinkler, Built-in Grill, Covered Patio, Fence, Screened Patio, Covered Balcony, Cabana |
|---|---|
| Lot Description | < 1/4 Acre, Corner Lot |
| Roof | Comp Shingle |
| Construction | CBS |
| Front Exposure | North |
Additional Information
| Date Listed | July 28th, 2025 |
|---|---|
| Days on Market | 79 |
| Zoning | Master |
| Foreclosure | No |
| Short Sale | No |
| RE / Bank Owned | No |
| HOA Fees | 468 |
| Parcel ID | 430951200010009 |
Room Dimensions
| Master Bedroom | 16 x 16, 14 x 16 |
|---|---|
| Bedroom 2 | 14 x 12 |
| Bedroom 3 | 12 x 13 |
| Dining Room | 12 x 14 |
| Family Room | 12 x 9 |
| Living Room | 16 x 14 |
| Kitchen | 10 x 14 |
| Porch | 18 x 10 |
Listing Details
| Office | Coldwell Banker Realty |
|---|---|
| bagelman33@aol.com |

