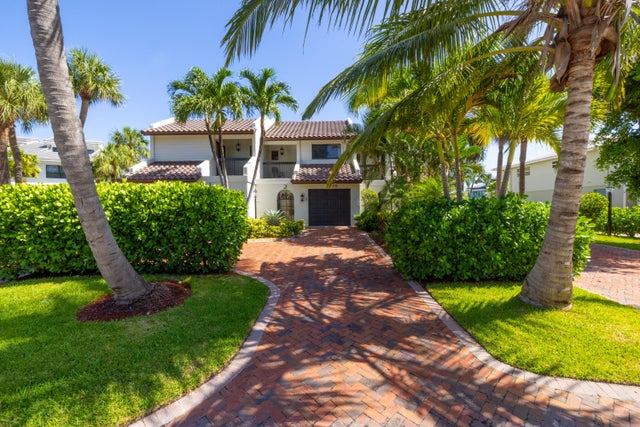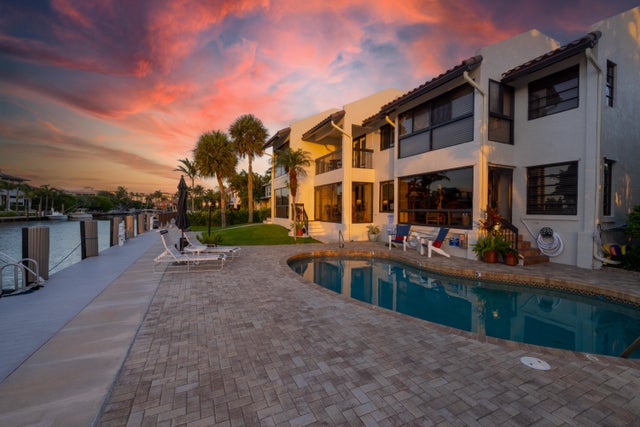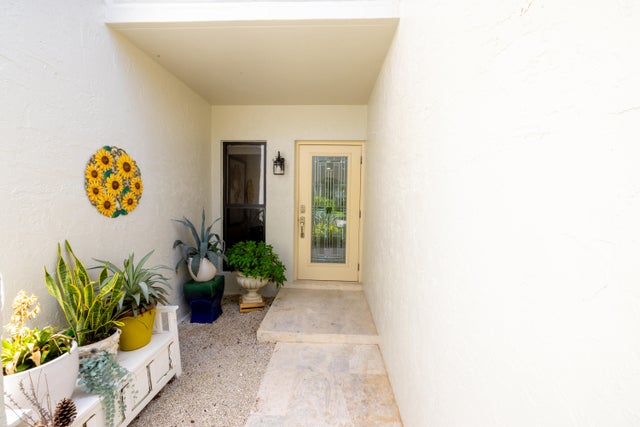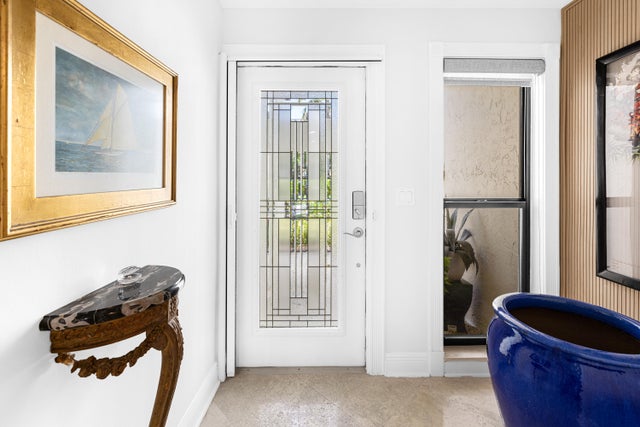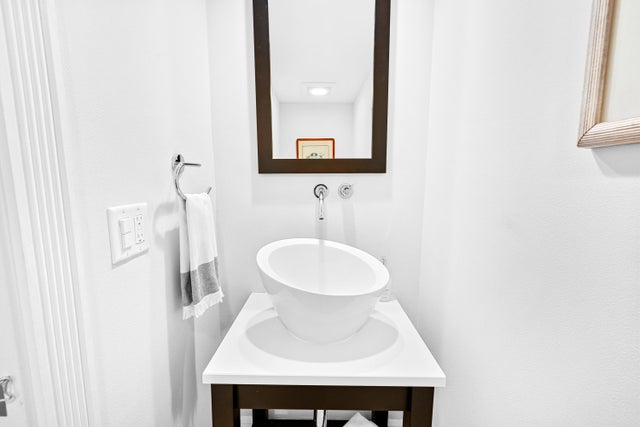About 1015 Bel Air Drive #2
Picture yourself at 1015 Bel Air Drive, Unit 2, Highland Beach, Florida 33487--a stunning coastal retreat where luxury meets laid-back beach vibes. This exquisite townhouse boasts three bedrooms (one is the open loft w Murphy bed) two-and-a-half pristine baths, and 2,655 sf of open, sunlit living space with gleaming hardwood floors upstairs, tile throughout the main living floor and modern finishes throughout. Head onto your private balcony to soak in panoramic waterfront views, just moments from Highland Beach's pristine sands. Enjoy exclusive amenities like a pool, and private beach access in this boutique community. Perfect for discerning buyers seeking a serene escape or a savvy investment in one of South Florida's most coveted zip codes--listed at $1,699,900, this tropical gemwon't last long! A truly rare find in a prime location just off the Intracoastal.
Features of 1015 Bel Air Drive #2
| MLS® # | RX-11110943 |
|---|---|
| USD | $1,449,000 |
| CAD | $2,036,149 |
| CNY | 元10,316,300 |
| EUR | €1,247,220 |
| GBP | £1,082,717 |
| RUB | ₽117,877,164 |
| HOA Fees | $833 |
| Bedrooms | 3 |
| Bathrooms | 3.00 |
| Full Baths | 2 |
| Half Baths | 1 |
| Total Square Footage | 2,655 |
| Living Square Footage | 2,655 |
| Square Footage | Tax Rolls |
| Acres | 0.00 |
| Year Built | 1982 |
| Type | Residential |
| Sub-Type | Townhouse / Villa / Row |
| Restrictions | Lease OK, Other |
| Style | Townhouse |
| Unit Floor | 0 |
| Status | Active |
| HOPA | No Hopa |
| Membership Equity | No |
Community Information
| Address | 1015 Bel Air Drive #2 |
|---|---|
| Area | 4150 |
| Subdivision | CASA DEL LAGO CONDO |
| Development | Casa Del Lago |
| City | Highland Beach |
| County | Palm Beach |
| State | FL |
| Zip Code | 33487 |
Amenities
| Amenities | Pool |
|---|---|
| Utilities | Public Sewer, Public Water |
| Parking | Drive - Decorative, Garage - Attached |
| # of Garages | 1 |
| View | Intracoastal, Preserve |
| Is Waterfront | Yes |
| Waterfront | Intracoastal, Ocean Access |
| Has Pool | No |
| Pets Allowed | Yes |
| Subdivision Amenities | Pool |
Interior
| Interior Features | Built-in Shelves, Ctdrl/Vault Ceilings, Cook Island, Pantry, Sky Light(s), Walk-in Closet |
|---|---|
| Appliances | Dishwasher, Dryer, Microwave, Range - Electric, Refrigerator, Washer |
| Heating | Other |
| Cooling | Ceiling Fan, Central, Electric |
| Fireplace | No |
| # of Stories | 2 |
| Stories | 2.00 |
| Furnished | Unfurnished |
| Master Bedroom | Dual Sinks, Mstr Bdrm - Upstairs, Separate Shower |
Exterior
| Exterior Features | Deck, Open Patio |
|---|---|
| Windows | Impact Glass |
| Construction | CBS |
| Front Exposure | South |
School Information
| Elementary | J. C. Mitchell Elementary School |
|---|---|
| Middle | Boca Raton Community Middle School |
| High | Boca Raton Community High School |
Additional Information
| Date Listed | July 28th, 2025 |
|---|---|
| Days on Market | 86 |
| Zoning | RML(ci |
| Foreclosure | No |
| Short Sale | No |
| RE / Bank Owned | No |
| HOA Fees | 833 |
| Parcel ID | 24434704320000020 |
| Waterfront Frontage | 100 |
Room Dimensions
| Master Bedroom | 19 x 15 |
|---|---|
| Bedroom 2 | 12 x 16 |
| Living Room | 19 x 24 |
| Kitchen | 18 x 14 |
| Florida Room | 8 x 12 |
| Loft | 13 x 15 |
| Patio | 5 x 9 |
Listing Details
| Office | Redfin Corporation |
|---|---|
| peter.phinney@redfin.com |

