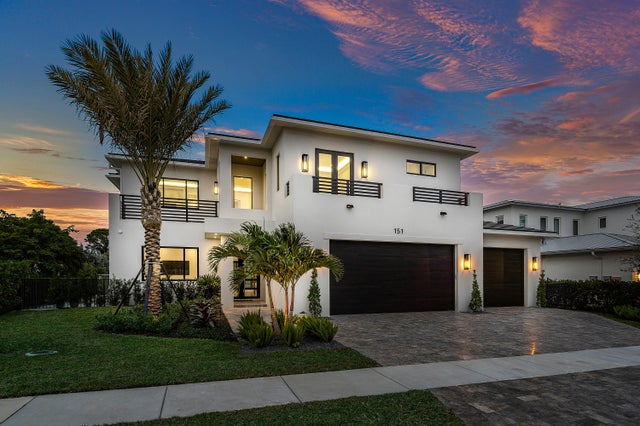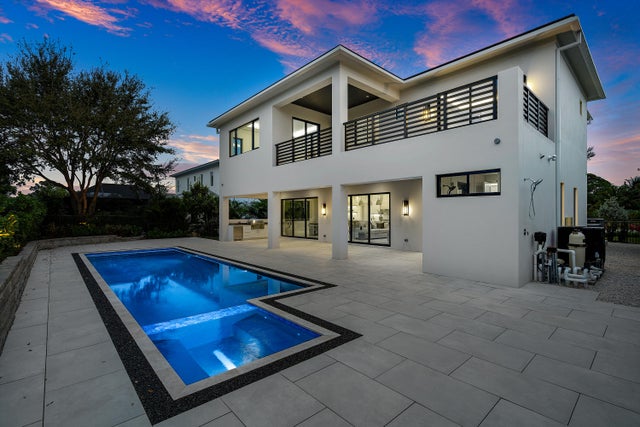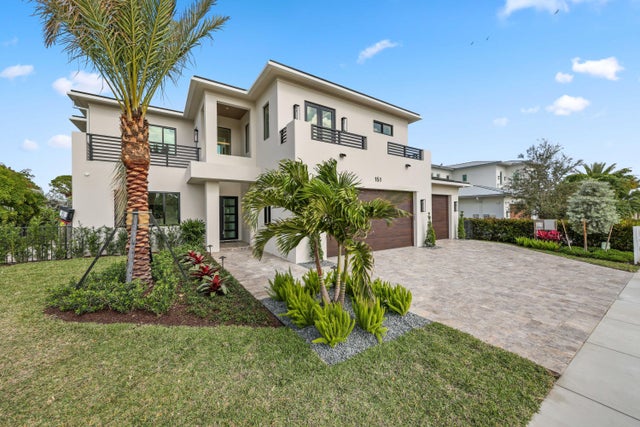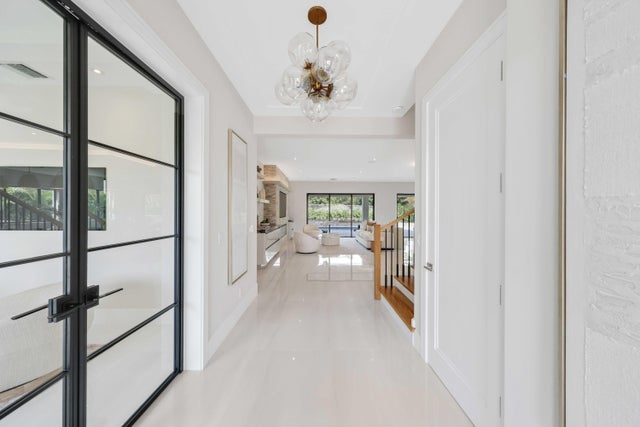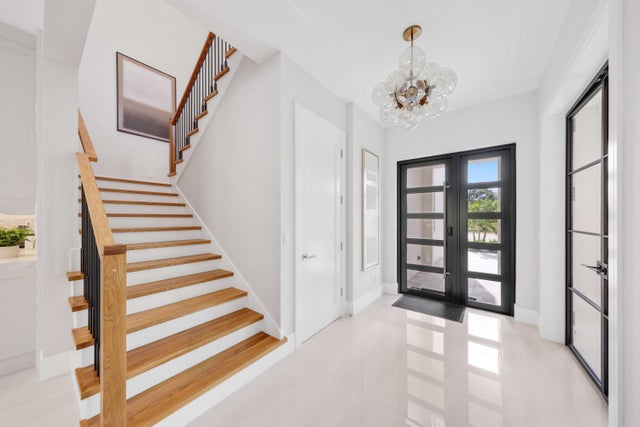About 151 Eden Ridge Lane
New construction with stunning preserve view! Luxury new boutique development of just (8) homes situated on a private road and adjacent to a 54 AC Nature Preserve, absolutely one of a kind in the area. This lot, (151) is arguably the best of the (8), being center in the community and at the highest elevation on the ridge. Presented by Atlantic Custom Homes & featuring countless designer upgrades & the finest finishes with zero detail spared. 5 Bedrooms (one down)5.5 Bathrooms plus an office. Chef's kitchen with natural gas, hand finished stone back splash, quartzite counter top & commercial series appliances. 10ft ceilings on both levels, LED fireplace, cloud lighting in kitchen & all bedrooms, porcelain & wood flooring, (2) laundry, lap pool & jacuzzi plus summer kitchen. So serene!
Features of 151 Eden Ridge Lane
| MLS® # | RX-11110936 |
|---|---|
| USD | $3,895,000 |
| CAD | $5,482,719 |
| CNY | 元27,812,248 |
| EUR | €3,371,228 |
| GBP | £2,936,398 |
| RUB | ₽311,633,887 |
| HOA Fees | $375 |
| Bedrooms | 5 |
| Bathrooms | 6.00 |
| Full Baths | 5 |
| Half Baths | 1 |
| Total Square Footage | 6,729 |
| Living Square Footage | 4,545 |
| Square Footage | Floor Plan |
| Acres | 0.23 |
| Year Built | 2025 |
| Type | Residential |
| Sub-Type | Single Family Detached |
| Restrictions | None |
| Style | Contemporary |
| Unit Floor | 0 |
| Status | Active |
| HOPA | No Hopa |
| Membership Equity | No |
Community Information
| Address | 151 Eden Ridge Lane |
|---|---|
| Area | 4350 |
| Subdivision | EDEN RIDGE |
| Development | Eden Ridge |
| City | Boynton Beach |
| County | Palm Beach |
| State | FL |
| Zip Code | 33435 |
Amenities
| Amenities | Sidewalks |
|---|---|
| Utilities | Cable, 3-Phase Electric, Public Sewer |
| Parking | Garage - Attached |
| # of Garages | 3 |
| View | Preserve |
| Is Waterfront | No |
| Waterfront | None |
| Has Pool | Yes |
| Pets Allowed | Yes |
| Subdivision Amenities | Sidewalks |
Interior
| Interior Features | Cook Island, Pantry, Volume Ceiling, Walk-in Closet, Fireplace(s) |
|---|---|
| Appliances | Auto Garage Open, Dishwasher, Microwave, Range - Gas, Refrigerator, Wall Oven, Washer, Water Heater - Gas |
| Heating | Central |
| Cooling | Central |
| Fireplace | Yes |
| # of Stories | 2 |
| Stories | 2.00 |
| Furnished | Unfurnished |
| Master Bedroom | 2 Master Suites, Mstr Bdrm - Upstairs |
Exterior
| Lot Description | < 1/4 Acre |
|---|---|
| Windows | Impact Glass |
| Roof | Flat Tile |
| Construction | CBS |
| Front Exposure | South |
School Information
| High | Atlantic High School |
|---|
Additional Information
| Date Listed | July 28th, 2025 |
|---|---|
| Days on Market | 78 |
| Zoning | R-1-AA |
| Foreclosure | No |
| Short Sale | No |
| RE / Bank Owned | No |
| HOA Fees | 375 |
| Parcel ID | 08434604470000050 |
Room Dimensions
| Master Bedroom | 17 x 18 |
|---|---|
| Bedroom 2 | 14 x 13 |
| Bedroom 3 | 12 x 13 |
| Bedroom 4 | 12 x 14 |
| Bedroom 5 | 14 x 14 |
| Living Room | 26 x 14 |
| Kitchen | 14 x 9 |
| Bonus Room | 14 x 13, 14 x 12 |
Listing Details
| Office | Douglas Elliman |
|---|---|
| flbroker@elliman.com |

