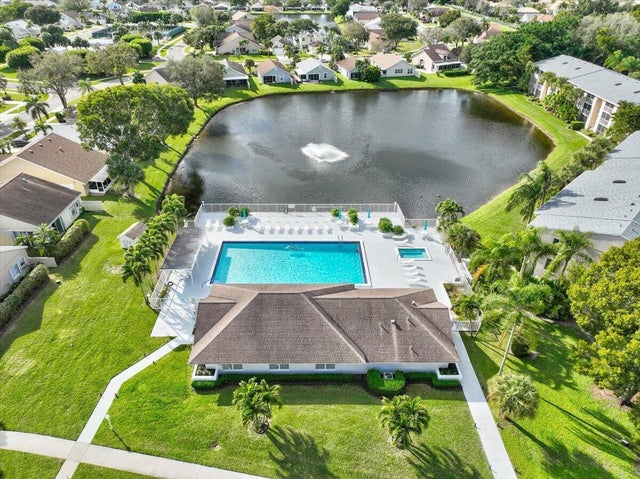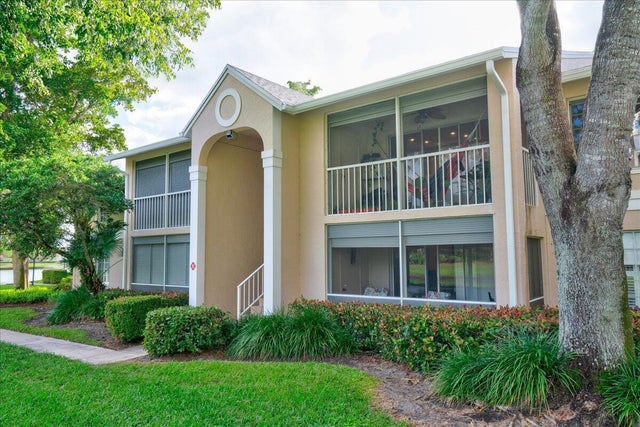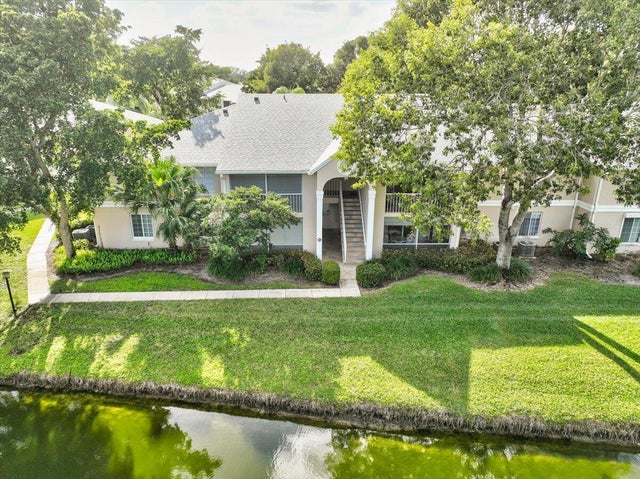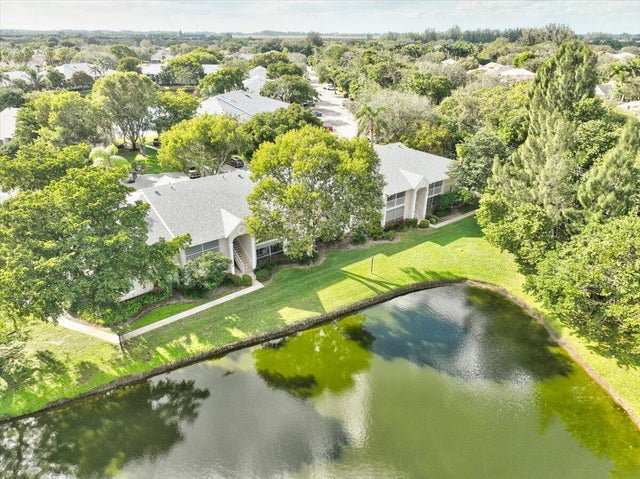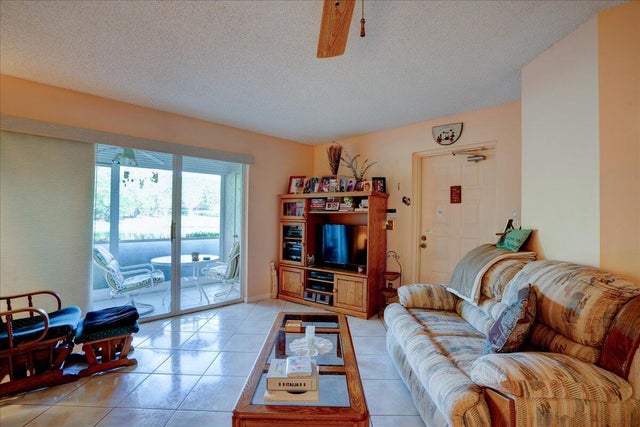About 13811 Oneida Drive ##g1
This meticulously kept 1st-floor condo offers a tranquil retreat with stunning lake views, all within a prime location in Central Delray. Enjoy the convenience of quick access to both I-95 and the Florida Turnpike, with shopping, dining, and entertainment just minutes away. Inside, you'll find a spacious layout featuring laminate wood flooring in the kitchen, an updated primary bath, and a newer hot water heater and A/C system. For your peace of mind the A/C comes with a 10-year parts and labor warranty. Whether you're relaxing by the lake or enjoying the comfort of your 2 bed / 2 bath home, this condo truly combines the best of both worlds--convenience and comfort.
Features of 13811 Oneida Drive ##g1
| MLS® # | RX-11110924 |
|---|---|
| USD | $241,000 |
| CAD | $338,205 |
| CNY | 元1,717,318 |
| EUR | €206,166 |
| GBP | £179,379 |
| RUB | ₽19,567,609 |
| HOA Fees | $586 |
| Bedrooms | 2 |
| Bathrooms | 2.00 |
| Full Baths | 2 |
| Total Square Footage | 1,126 |
| Living Square Footage | 1,078 |
| Square Footage | Tax Rolls |
| Acres | 0.00 |
| Year Built | 1989 |
| Type | Residential |
| Sub-Type | Condo or Coop |
| Restrictions | Buyer Approval, Comercial Vehicles Prohibited, No Motorcycle, No RV, No Lease 1st Year |
| Style | Multi-Level |
| Unit Floor | 1 |
| Status | Price Change |
| HOPA | No Hopa |
| Membership Equity | No |
Community Information
| Address | 13811 Oneida Drive ##g1 |
|---|---|
| Area | 4630 |
| Subdivision | PINE RIDGE AT DELRAY BEACH |
| City | Delray Beach |
| County | Palm Beach |
| State | FL |
| Zip Code | 33446 |
Amenities
| Amenities | Clubhouse, Community Room, Exercise Room, Pickleball, Pool, Shuffleboard, Spa-Hot Tub |
|---|---|
| Utilities | Cable |
| Parking | Assigned, Guest |
| View | Lake |
| Is Waterfront | Yes |
| Waterfront | Lake |
| Has Pool | No |
| Pets Allowed | Restricted |
| Subdivision Amenities | Clubhouse, Community Room, Exercise Room, Pickleball, Pool, Shuffleboard, Spa-Hot Tub |
| Security | None |
Interior
| Interior Features | Split Bedroom, Custom Mirror |
|---|---|
| Appliances | Dishwasher, Dryer, Range - Electric, Refrigerator, Washer |
| Heating | Central |
| Cooling | Ceiling Fan, Central |
| Fireplace | No |
| # of Stories | 1 |
| Stories | 1.00 |
| Furnished | Unfurnished |
| Master Bedroom | Mstr Bdrm - Ground |
Exterior
| Exterior Features | Screened Patio |
|---|---|
| Lot Description | Sidewalks |
| Windows | Single Hung Metal, Sliding |
| Roof | Wood Truss/Raft |
| Construction | Frame/Stucco |
| Front Exposure | West |
School Information
| Elementary | Hagen Road Elementary School |
|---|---|
| Middle | Carver Community Middle School |
| High | Spanish River Community High School |
Additional Information
| Date Listed | July 28th, 2025 |
|---|---|
| Days on Market | 81 |
| Zoning | RS |
| Foreclosure | No |
| Short Sale | No |
| RE / Bank Owned | No |
| HOA Fees | 586 |
| Parcel ID | 00424609041030071 |
Room Dimensions
| Master Bedroom | 12 x 10 |
|---|---|
| Living Room | 12 x 10 |
| Kitchen | 10 x 8 |
Listing Details
| Office | Keller Williams Realty Services |
|---|---|
| abarbar@kw.com |

