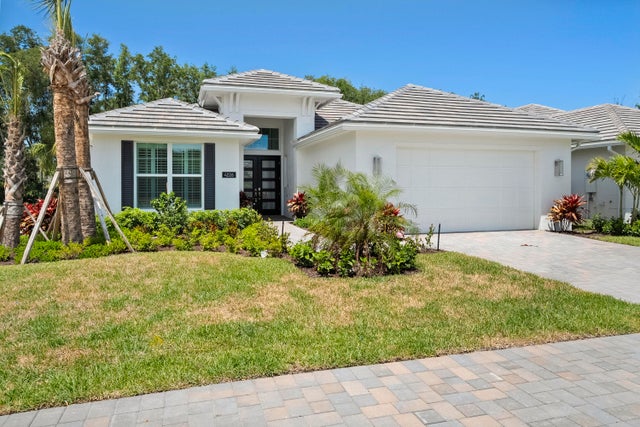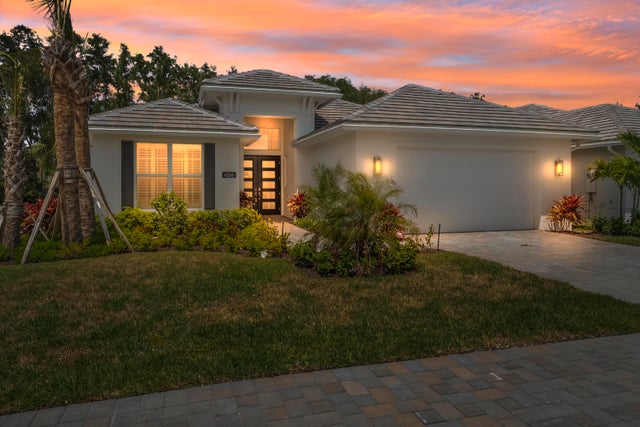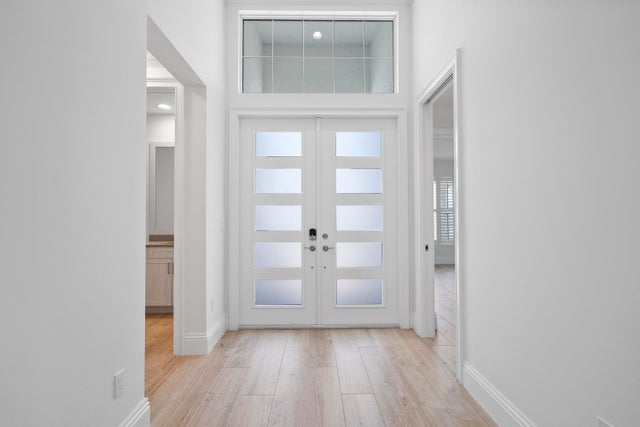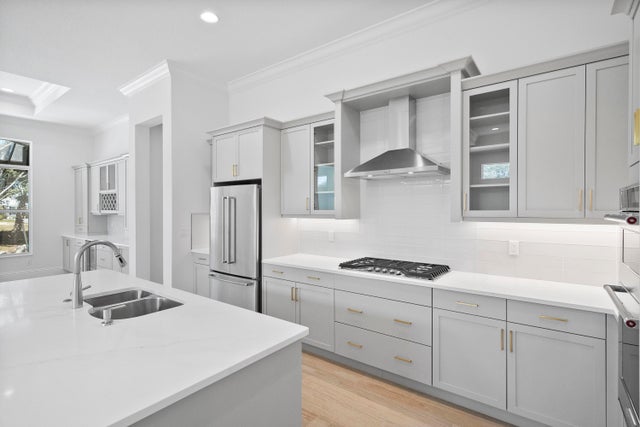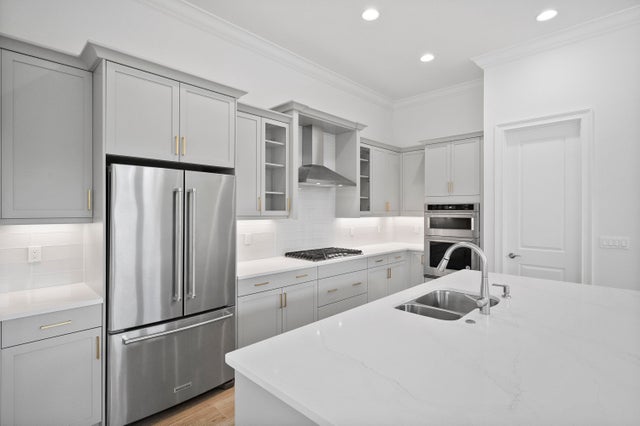About 4226 Lucaya Pointe Way
Saltwater pool home with travertine decking and screened. 2-bedroom, den, 2 1/2 baths, home with a 3-car tandem garage, The Cypress welcomes you with a fabulous architectural design boasting large windows, tall ceilings, and open spaces. 2nd bedroom and bath are privately located in the front of the house, den with double frosted glass doors Bright kitchen area features a generous walk-in pantry, Adequate room for large round dining table and buffet with a beverage center. Coffer ceiling with large windows in main bedroom large dual walk-in closets, linen closet, walk-in shower and its own water closet. The large laundry room & walk-in storage closet has a drop-in laundry sink and upper and lower cabinets for easy storage solutions. 3-car tandem garage Flood Zone is ''X''!
Features of 4226 Lucaya Pointe Way
| MLS® # | RX-11110894 |
|---|---|
| USD | $956,096 |
| CAD | $1,338,028 |
| CNY | 元6,787,995 |
| EUR | €819,681 |
| GBP | £717,501 |
| RUB | ₽76,487,011 |
| HOA Fees | $262 |
| Bedrooms | 2 |
| Bathrooms | 3.00 |
| Full Baths | 2 |
| Half Baths | 1 |
| Total Square Footage | 3,209 |
| Living Square Footage | 2,241 |
| Square Footage | Floor Plan |
| Acres | 0.12 |
| Year Built | 2025 |
| Type | Residential |
| Sub-Type | Single Family Detached |
| Restrictions | Tenant Approval, No Boat, No RV |
| Unit Floor | 0 |
| Status | Active |
| HOPA | No Hopa |
| Membership Equity | No |
Community Information
| Address | 4226 Lucaya Pointe Way |
|---|---|
| Area | 6331 - County Central (IR) |
| Subdivision | LUCAYA POINTE - PHASE 1 |
| City | Vero Beach |
| County | Indian River |
| State | FL |
| Zip Code | 32967 |
Amenities
| Amenities | Street Lights |
|---|---|
| Utilities | 3-Phase Electric, Public Water, Public Sewer, Gas Natural, Underground |
| Parking | Garage - Attached, 2+ Spaces, Driveway |
| # of Garages | 3 |
| Is Waterfront | No |
| Waterfront | None |
| Has Pool | Yes |
| Pool | Inground, Gunite, Salt Water |
| Pets Allowed | Yes |
| Subdivision Amenities | Street Lights |
| Security | Gate - Unmanned |
Interior
| Interior Features | Pantry, Foyer, Walk-in Closet, Volume Ceiling, Cook Island |
|---|---|
| Appliances | Washer, Dryer, Refrigerator, Dishwasher, Water Heater - Gas, Disposal, Ice Maker, Microwave, Smoke Detector, Auto Garage Open, Wall Oven, Cooktop |
| Heating | Central, Electric |
| Cooling | Electric |
| Fireplace | No |
| # of Stories | 1 |
| Stories | 1.00 |
| Furnished | Unfurnished |
| Master Bedroom | Separate Shower, Dual Sinks, Mstr Bdrm - Ground |
Exterior
| Exterior Features | Covered Patio |
|---|---|
| Lot Description | < 1/4 Acre, Interior Lot, Paved Road, East of US-1 |
| Windows | Impact Glass |
| Roof | Concrete Tile, Flat Tile |
| Construction | Frame/Stucco, Block |
| Front Exposure | South |
Additional Information
| Date Listed | July 28th, 2025 |
|---|---|
| Days on Market | 91 |
| Zoning | RM-6 |
| Foreclosure | No |
| Short Sale | No |
| RE / Bank Owned | No |
| HOA Fees | 262 |
| Parcel ID | 32392600023000000097.0 |
Room Dimensions
| Master Bedroom | 14 x 17 |
|---|---|
| Bedroom 2 | 11 x 12 |
| Den | 12 x 13 |
| Living Room | 16 x 19 |
| Kitchen | 12 x 18 |
Listing Details
| Office | The GHO Homes Agency LLC |
|---|---|
| jeffg@ghohomes.com |

