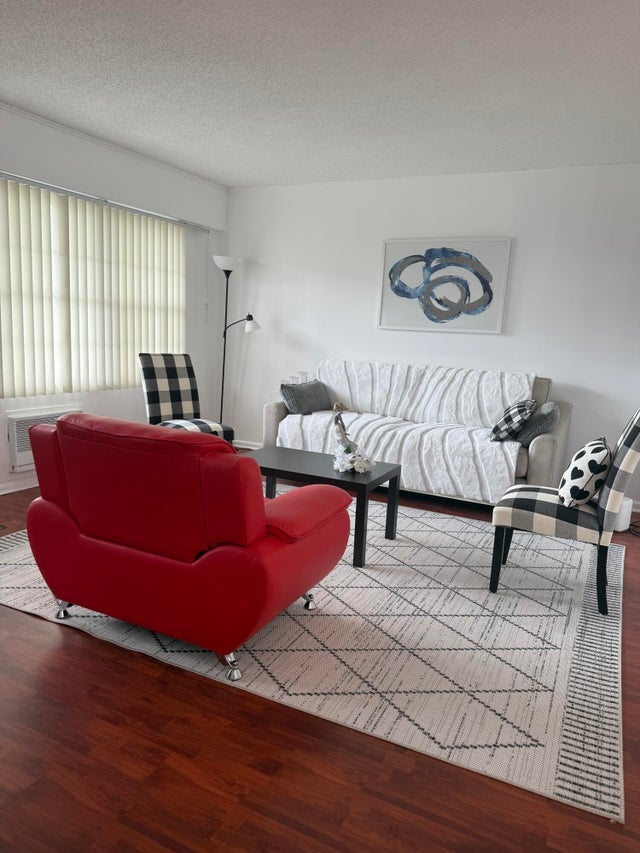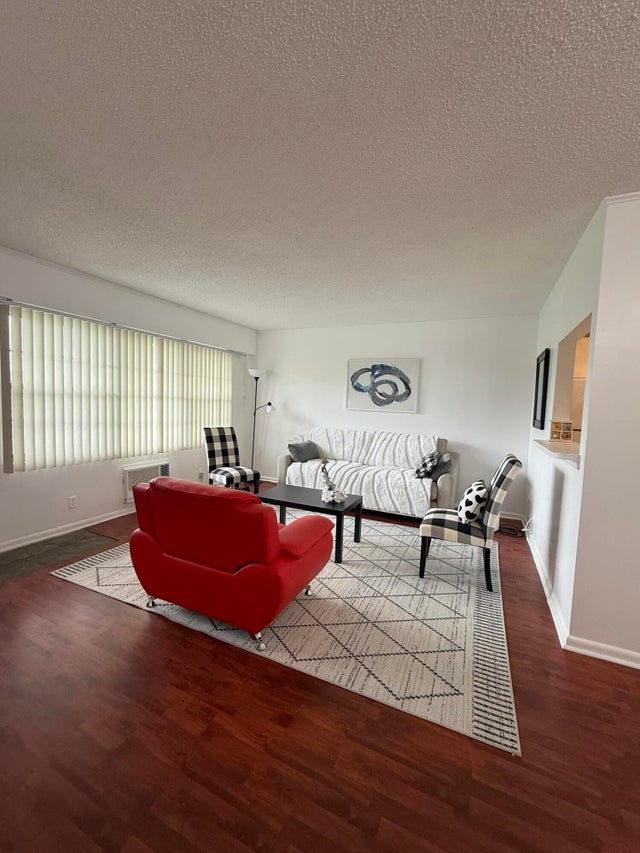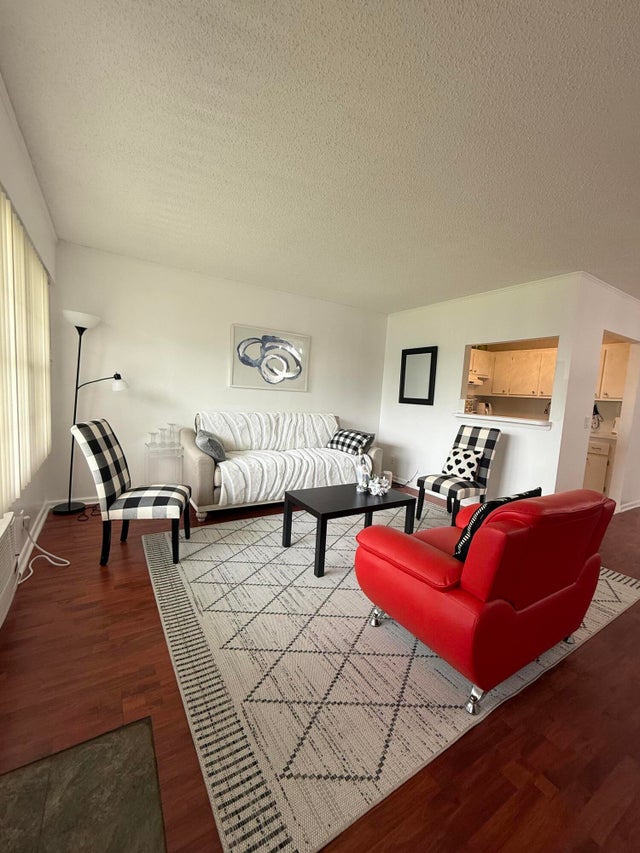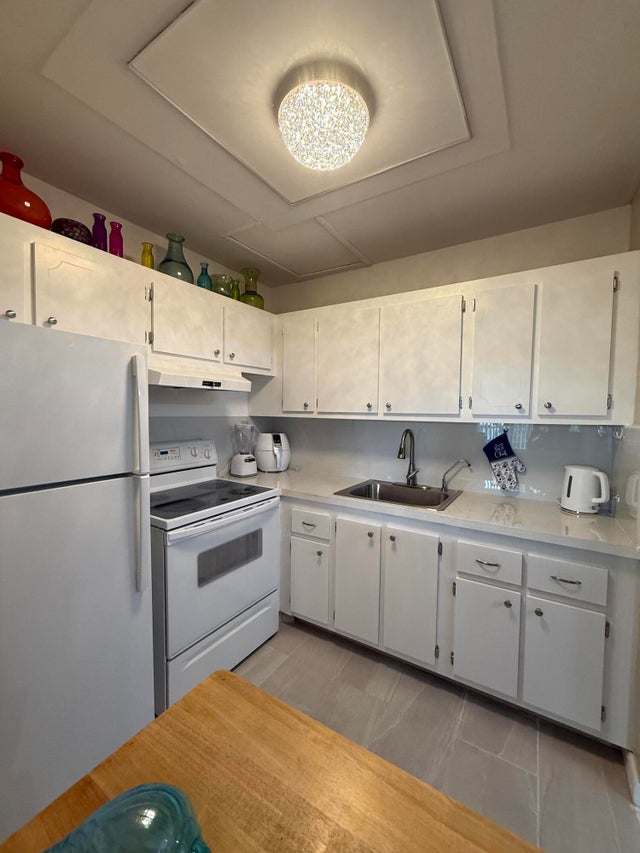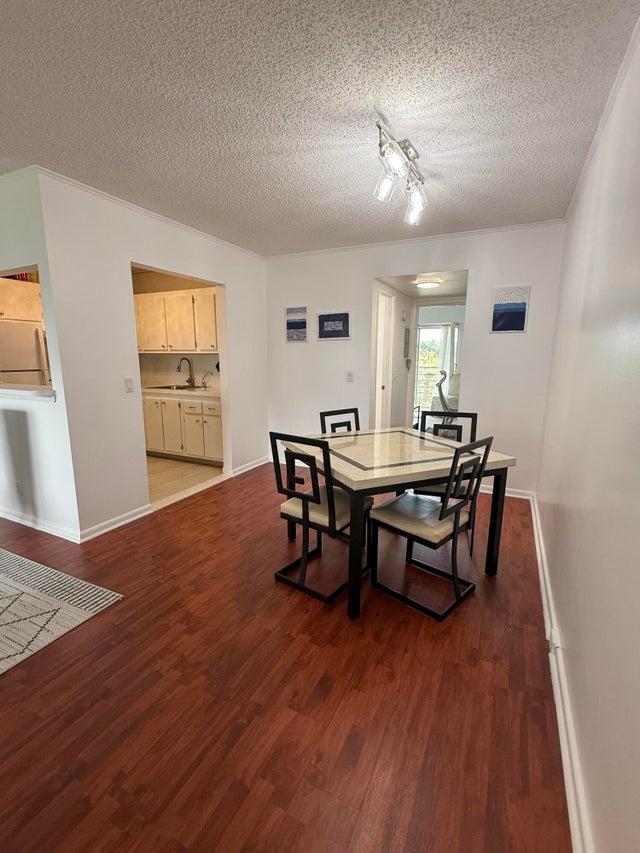About 244 Suffolk F
SHORT WALK TO HOUSES OF WORSHIP AND CLUBHOUSE. Move right in to this freshly painted 1 very large bedroom 1.5 bathroom condo. Built in work area. AC wall unit in bedroom is new. Porcelain floors in the kitchen with Porcelain counter tops. Laminate flooring in living room and dining room, carpet in the bedroom. Sliding doors to open porch from bedroom. Close to elevator. A MUST SEE
Features of 244 Suffolk F
| MLS® # | RX-11110890 |
|---|---|
| USD | $99,000 |
| CAD | $139,031 |
| CNY | 元705,514 |
| EUR | €85,196 |
| GBP | £74,146 |
| RUB | ₽7,796,151 |
| HOA Fees | $782 |
| Bedrooms | 1 |
| Bathrooms | 2.00 |
| Full Baths | 1 |
| Half Baths | 1 |
| Total Square Footage | 810 |
| Living Square Footage | 720 |
| Square Footage | Tax Rolls |
| Acres | 0.00 |
| Year Built | 1981 |
| Type | Residential |
| Sub-Type | Condo or Coop |
| Unit Floor | 3 |
| Status | Active |
| HOPA | Yes-Verified |
| Membership Equity | No |
Community Information
| Address | 244 Suffolk F |
|---|---|
| Area | 4760 |
| Subdivision | CENTURY VILLAGE CONDO |
| City | Boca Raton |
| County | Palm Beach |
| State | FL |
| Zip Code | 33434 |
Amenities
| Amenities | Billiards, Clubhouse, Common Laundry, Community Room, Courtesy Bus, Elevator, Extra Storage, Exercise Room, Indoor Pool, Library, Pickleball, Pool, Shuffleboard, Street Lights, Tennis |
|---|---|
| Utilities | Public Sewer, Public Water |
| Is Waterfront | No |
| Waterfront | None |
| Has Pool | No |
| Pets Allowed | No |
| Subdivision Amenities | Billiards, Clubhouse, Common Laundry, Community Room, Courtesy Bus, Elevator, Extra Storage, Exercise Room, Indoor Pool, Library, Pickleball, Pool, Shuffleboard, Street Lights, Community Tennis Courts |
Interior
| Interior Features | Entry Lvl Lvng Area |
|---|---|
| Appliances | Range - Electric, Refrigerator, Water Heater - Elec |
| Heating | Window/Wall |
| Cooling | Wall-Win A/C |
| Fireplace | No |
| # of Stories | 3 |
| Stories | 3.00 |
| Furnished | Furnished |
| Master Bedroom | Combo Tub/Shower |
Exterior
| Construction | CBS |
|---|---|
| Front Exposure | South |
Additional Information
| Date Listed | July 28th, 2025 |
|---|---|
| Days on Market | 78 |
| Zoning | AR |
| Foreclosure | No |
| Short Sale | No |
| RE / Bank Owned | No |
| HOA Fees | 781.74 |
| Parcel ID | 00424708160062440 |
Room Dimensions
| Master Bedroom | 18 x 13 |
|---|---|
| Living Room | 18 x 13 |
| Kitchen | 8 x 8 |
Listing Details
| Office | Sandals Realty Group, Inc. |
|---|---|
| aglasspa@yahoo.com |

