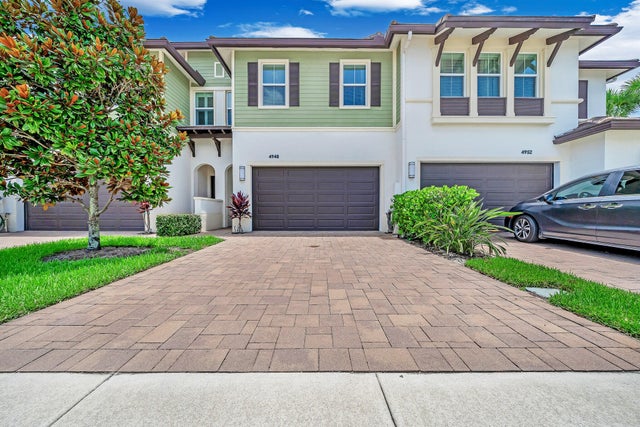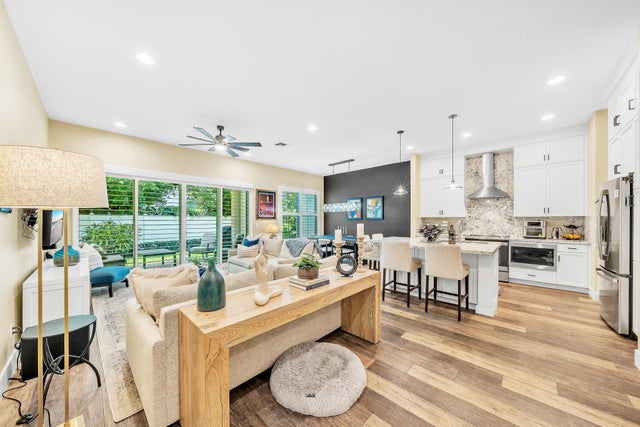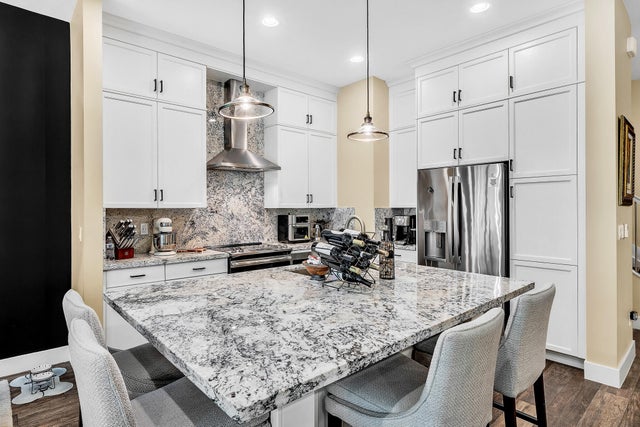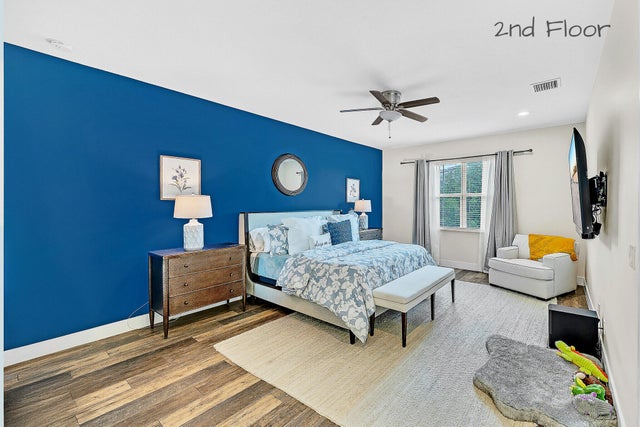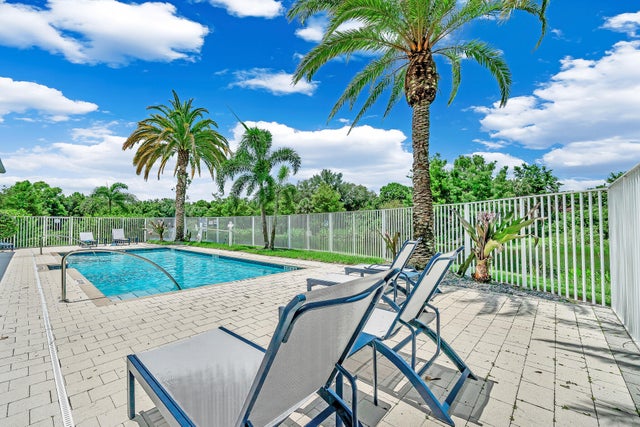About 4948 Pointe Midtown Way
Just bring your toothbrush. This barely lived-in townhome in Pointe Midtown is being offered fully furnished with beautiful Arhaus furniture included. It's loaded with upgrades from top to bottom, including a sleek modern kitchen with contemporary cabinetry and high-end finishes. Every bedroom features a walk-in closet with custom built-ins, offering smart storage and a luxury feel.The staging was thoughtfully done, creating a clean, stylish vibe that feels like home the moment you walk in. And the location? You're in Pointe Midtown, where you can stroll to great shops, high-end dining, and everything you need. Residents also enjoy a private community pool, plus easy access to both I-95 and the Turnpike just minutes away.
Features of 4948 Pointe Midtown Way
| MLS® # | RX-11110879 |
|---|---|
| USD | $710,000 |
| CAD | $999,417 |
| CNY | 元5,069,755 |
| EUR | €614,524 |
| GBP | £535,261 |
| RUB | ₽56,806,177 |
| HOA Fees | $850 |
| Bedrooms | 3 |
| Bathrooms | 3.00 |
| Full Baths | 2 |
| Half Baths | 1 |
| Total Square Footage | 2,634 |
| Living Square Footage | 2,144 |
| Square Footage | Tax Rolls |
| Acres | 0.05 |
| Year Built | 2020 |
| Type | Residential |
| Sub-Type | Townhouse / Villa / Row |
| Restrictions | Buyer Approval, Lease OK w/Restrict |
| Style | Townhouse |
| Unit Floor | 0 |
| Status | Active |
| HOPA | No Hopa |
| Membership Equity | No |
Community Information
| Address | 4948 Pointe Midtown Way |
|---|---|
| Area | 5310 |
| Subdivision | POINTE MIDTOWN |
| City | Palm Beach Gardens |
| County | Palm Beach |
| State | FL |
| Zip Code | 33418 |
Amenities
| Amenities | Clubhouse, Pool, Sidewalks, Street Lights |
|---|---|
| Utilities | Cable, 3-Phase Electric, Public Sewer, Public Water |
| Parking | Driveway, Garage - Attached, Street |
| # of Garages | 2 |
| View | Garden |
| Is Waterfront | No |
| Waterfront | None |
| Has Pool | No |
| Pets Allowed | Yes |
| Unit | Multi-Level |
| Subdivision Amenities | Clubhouse, Pool, Sidewalks, Street Lights |
| Security | Burglar Alarm, Security Sys-Owned, TV Camera |
Interior
| Interior Features | Entry Lvl Lvng Area, Cook Island, Laundry Tub, Pantry, Upstairs Living Area, Walk-in Closet |
|---|---|
| Appliances | Auto Garage Open, Dishwasher, Dryer, Range - Electric, Refrigerator, Washer, Water Heater - Elec |
| Heating | Central |
| Cooling | Central |
| Fireplace | No |
| # of Stories | 2 |
| Stories | 2.00 |
| Furnished | Furnished |
| Master Bedroom | Dual Sinks, Mstr Bdrm - Upstairs |
Exterior
| Exterior Features | Auto Sprinkler, Covered Patio, Open Patio |
|---|---|
| Lot Description | < 1/4 Acre |
| Windows | Impact Glass, Plantation Shutters |
| Roof | Concrete Tile, Flat Tile |
| Construction | CBS |
| Front Exposure | North |
School Information
| Elementary | Timber Trace Elementary School |
|---|---|
| Middle | Watson B. Duncan Middle School |
| High | Palm Beach Gardens High School |
Additional Information
| Date Listed | July 28th, 2025 |
|---|---|
| Days on Market | 78 |
| Zoning | MXD(ci |
| Foreclosure | No |
| Short Sale | No |
| RE / Bank Owned | No |
| HOA Fees | 849.71 |
| Parcel ID | 52424201280000270 |
Room Dimensions
| Master Bedroom | 14 x 19.6 |
|---|---|
| Bedroom 2 | 13 x 11.6 |
| Bedroom 3 | 14 x 11.6 |
| Living Room | 23.4 x 12.5 |
| Kitchen | 10.8 x 12.2 |
Listing Details
| Office | Premier Brokers International |
|---|---|
| support@premierbrokersinternational.com |

