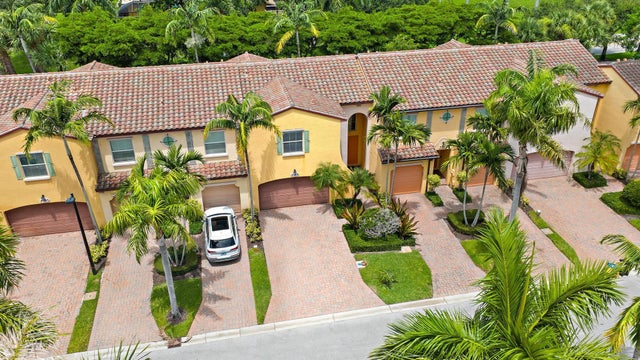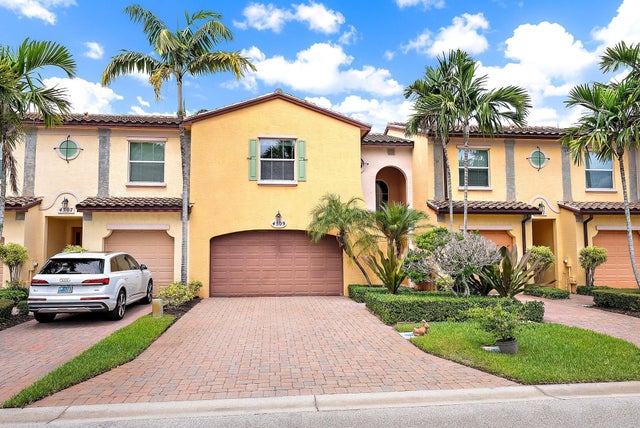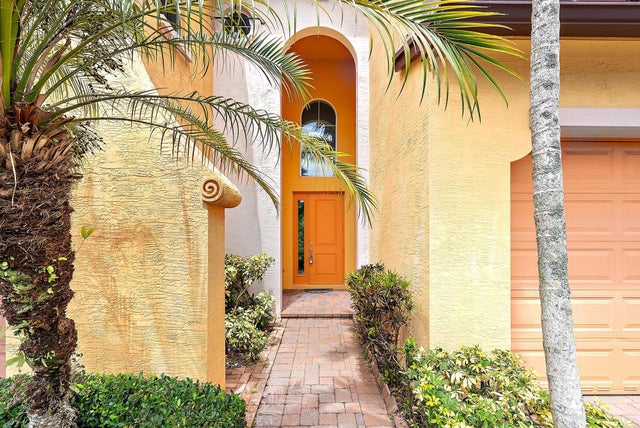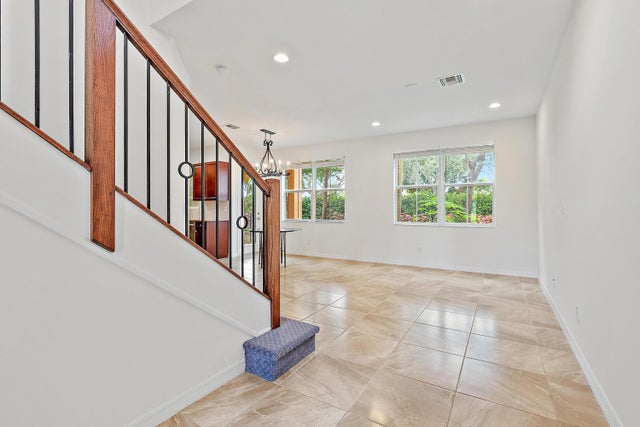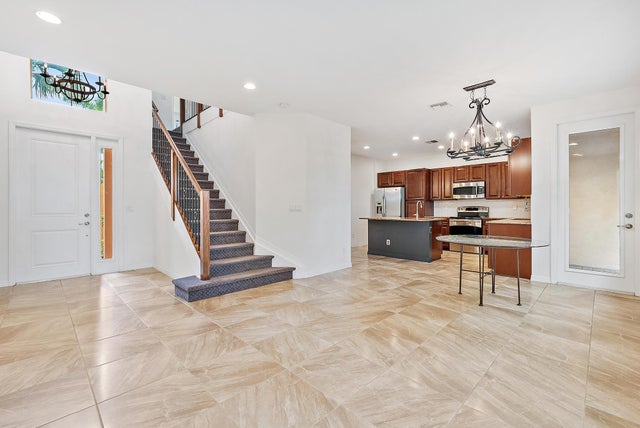About 4509 Mediterranean Circle
Built in 2013, pristine 3 bedroom, 2 .5 bath, 2 car garage townhome just steps away from Alton shopping & dining. A+ rated schools & ONLY 3 miles to the Ocean. This townhome faces West for the most beautiful sunsets! And it features: Full hurricane impact glass windows & doors, open concept kitchen with spacious island, sink/faucet, Benjamin Moore paint throughout, energy saving LED lighting, custom window treatments, granite countertops, chandeliers, ceiling fans, porcelain tile downstairs, convenient carpet on stairs, beautiful cortec flooring upstairs, extended paver patio, upgraded glass frameless shower in main bath, completely redesigned garage with race flooring,hidden crawl space for storage with fire rated door,many electrical outlets,Pet Friendly.Trevi at the gardens offers a gated entrance & a beautiful resort pool.
Features of 4509 Mediterranean Circle
| MLS® # | RX-11110848 |
|---|---|
| USD | $499,900 |
| CAD | $702,035 |
| CNY | 元3,562,487 |
| EUR | €430,199 |
| GBP | £374,398 |
| RUB | ₽39,366,625 |
| HOA Fees | $585 |
| Bedrooms | 3 |
| Bathrooms | 3.00 |
| Full Baths | 2 |
| Half Baths | 1 |
| Total Square Footage | 2,251 |
| Living Square Footage | 1,626 |
| Square Footage | Owner |
| Acres | 0.00 |
| Year Built | 2013 |
| Type | Residential |
| Sub-Type | Townhouse / Villa / Row |
| Restrictions | Buyer Approval, Tenant Approval |
| Style | Mediterranean, Townhouse |
| Unit Floor | 0 |
| Status | Active |
| HOPA | No Hopa |
| Membership Equity | No |
Community Information
| Address | 4509 Mediterranean Circle |
|---|---|
| Area | 5310 |
| Subdivision | TREVI AT THE GARDENS |
| Development | TREVI AT THE GARDENS |
| City | Palm Beach Gardens |
| County | Palm Beach |
| State | FL |
| Zip Code | 33418 |
Amenities
| Amenities | Pool, Street Lights |
|---|---|
| Utilities | Cable, 3-Phase Electric, Public Sewer, Public Water |
| Parking | 2+ Spaces, Driveway, Garage - Attached |
| # of Garages | 2 |
| View | Garden |
| Is Waterfront | No |
| Waterfront | None |
| Has Pool | No |
| Pets Allowed | Yes |
| Subdivision Amenities | Pool, Street Lights |
| Security | Gate - Unmanned |
Interior
| Interior Features | Entry Lvl Lvng Area, Fire Sprinkler, Foyer, Pantry, Split Bedroom, Walk-in Closet |
|---|---|
| Appliances | Auto Garage Open, Dishwasher, Dryer, Microwave, Range - Electric, Refrigerator, Washer, Water Heater - Elec |
| Heating | Central, Electric |
| Cooling | Central, Electric |
| Fireplace | No |
| # of Stories | 2 |
| Stories | 2.00 |
| Furnished | Unfurnished |
| Master Bedroom | Dual Sinks, Separate Shower, Separate Tub, Mstr Bdrm - Upstairs |
Exterior
| Exterior Features | Open Patio, Open Porch |
|---|---|
| Lot Description | < 1/4 Acre, West of US-1, Sidewalks, Paved Road |
| Windows | Impact Glass |
| Roof | Barrel |
| Construction | CBS, Concrete, Frame/Stucco |
| Front Exposure | East |
School Information
| Elementary | Marsh Pointe Elementary |
|---|---|
| Middle | Watson B. Duncan Middle School |
| High | William T. Dwyer High School |
Additional Information
| Date Listed | July 28th, 2025 |
|---|---|
| Days on Market | 78 |
| Zoning | res |
| Foreclosure | No |
| Short Sale | No |
| RE / Bank Owned | No |
| HOA Fees | 585 |
| Parcel ID | 52424135140000110 |
Room Dimensions
| Master Bedroom | 18 x 14.5 |
|---|---|
| Living Room | 15 x 22 |
| Kitchen | 151 x 14 |
Listing Details
| Office | Keller Williams Realty Jupiter |
|---|---|
| thesouthfloridabroker@gmail.com |

