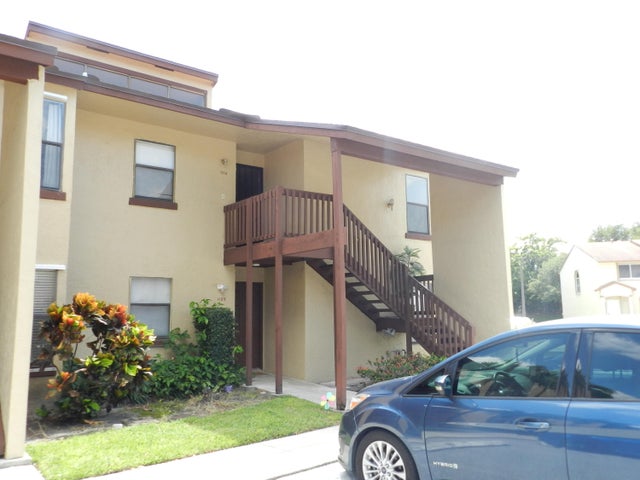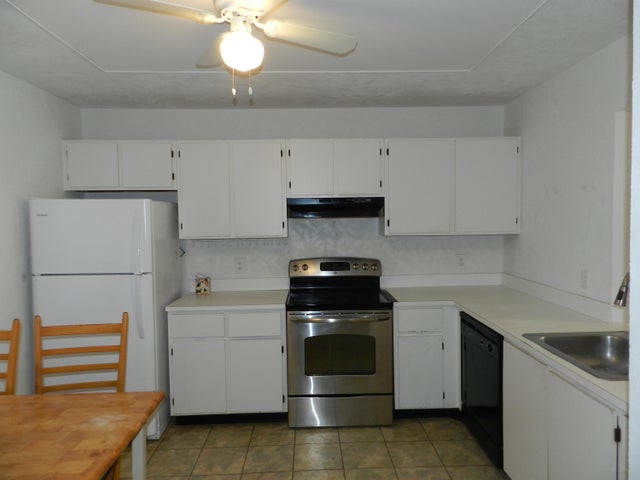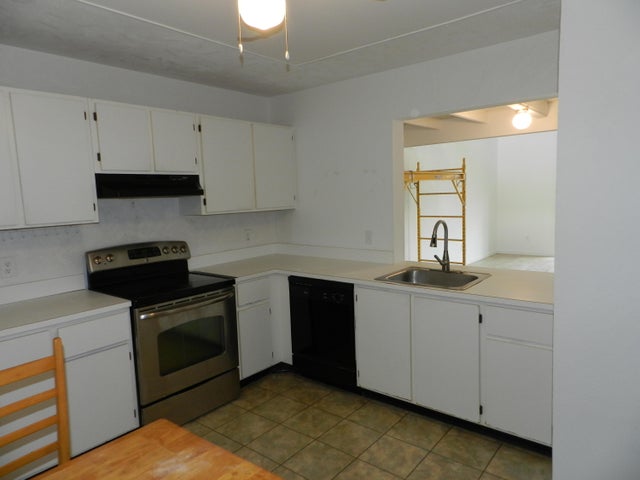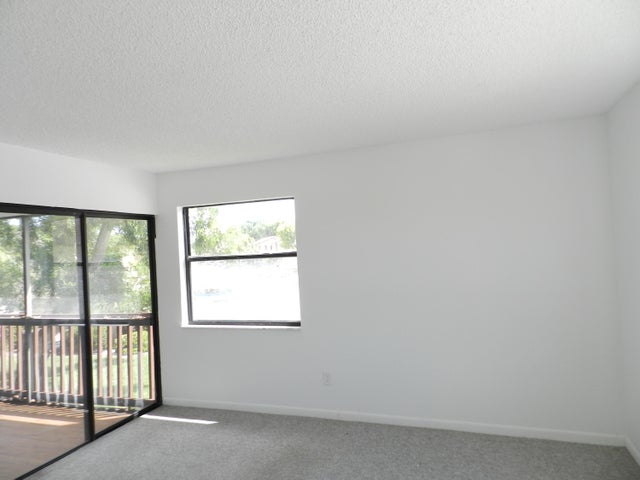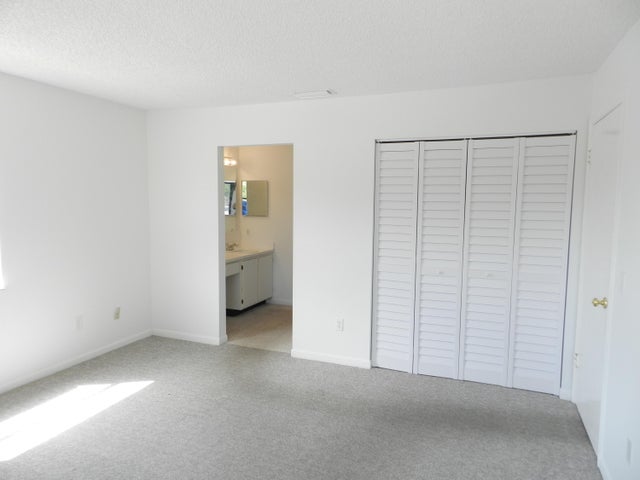About 1110 Lakeview Dr East
2/2 recently painted the bonus it has a Loft has new floor in the Loft, screened Patio with new Floors Bathrooms New Sink and Commodes new faucet in the Kitchen Parking in front of Condo and Guest Spots Has Hook Ups for a Washer and DryerCome Tour this Condo2nd Bonus its a corner UnitNo Trucks after 10:00 PM
Features of 1110 Lakeview Dr East
| MLS® # | RX-11110830 |
|---|---|
| USD | $234,500 |
| CAD | $329,320 |
| CNY | 元1,671,141 |
| EUR | €201,804 |
| GBP | £175,628 |
| RUB | ₽18,466,641 |
| HOA Fees | $435 |
| Bedrooms | 2 |
| Bathrooms | 2.00 |
| Full Baths | 2 |
| Total Square Footage | 1,165 |
| Living Square Footage | 1,165 |
| Square Footage | Tax Rolls |
| Acres | 0.00 |
| Year Built | 1985 |
| Type | Residential |
| Sub-Type | Condo or Coop |
| Restrictions | Interview Required |
| Style | Contemporary |
| Unit Floor | 2 |
| Status | Active |
| HOPA | No Hopa |
| Membership Equity | No |
Community Information
| Address | 1110 Lakeview Dr East |
|---|---|
| Area | 5530 |
| Subdivision | Trails at Royal Palm Beach |
| Development | The Trails |
| City | Royal Palm Beach |
| County | Palm Beach |
| State | FL |
| Zip Code | 33411 |
Amenities
| Amenities | Sidewalks |
|---|---|
| Utilities | Cable, 3-Phase Electric, Public Sewer, Public Water, Water Available |
| View | Other |
| Is Waterfront | No |
| Waterfront | None |
| Has Pool | No |
| Pets Allowed | Restricted |
| Unit | Corner |
| Subdivision Amenities | Sidewalks |
| Security | None |
| Guest House | No |
Interior
| Interior Features | Foyer, Pantry, Split Bedroom |
|---|---|
| Appliances | Dishwasher, Range - Electric, Refrigerator, Water Heater - Elec |
| Heating | Central |
| Cooling | Ceiling Fan |
| Fireplace | No |
| # of Stories | 2 |
| Stories | 2.00 |
| Furnished | Unfurnished |
| Master Bedroom | None |
Exterior
| Exterior Features | Screened Balcony |
|---|---|
| Roof | Comp Shingle |
| Construction | Frame, Frame/Stucco |
| Front Exposure | North |
School Information
| High | Royal Palm Beach High School |
|---|
Additional Information
| Date Listed | July 28th, 2025 |
|---|---|
| Days on Market | 79 |
| Zoning | RESIDENTIAL |
| Foreclosure | No |
| Short Sale | No |
| RE / Bank Owned | No |
| HOA Fees | 435 |
| Parcel ID | 7241432302011100 |
Room Dimensions
| Master Bedroom | 15 x 13 |
|---|---|
| Living Room | 22 x 15 |
| Kitchen | 12 x 12 |
Listing Details
| Office | United Realty Group, Inc |
|---|---|
| pbrownell@urgfl.com |

