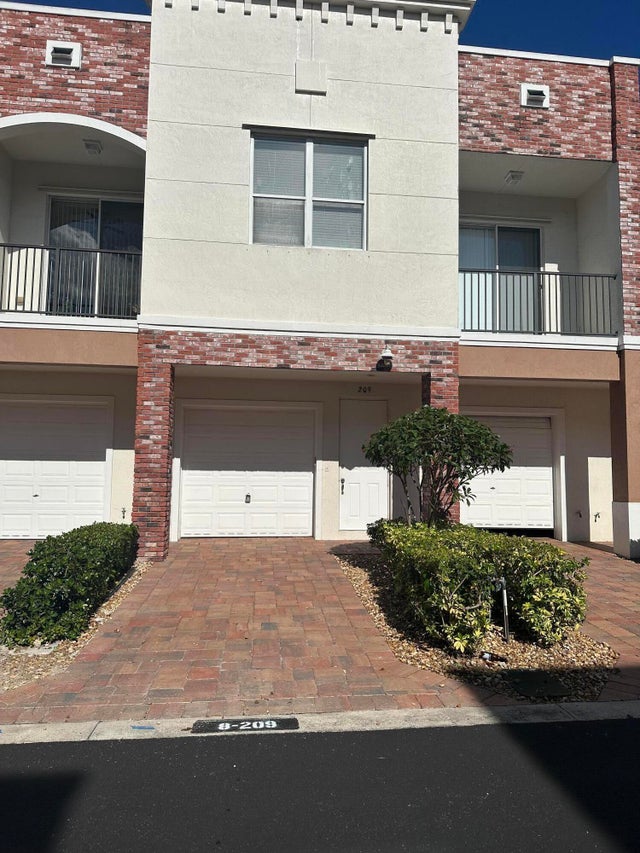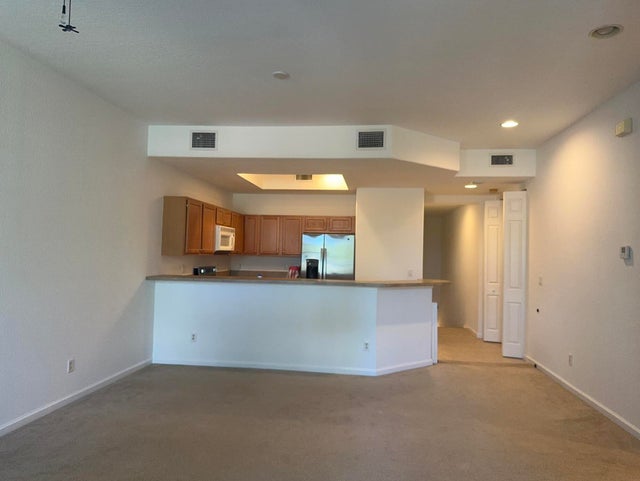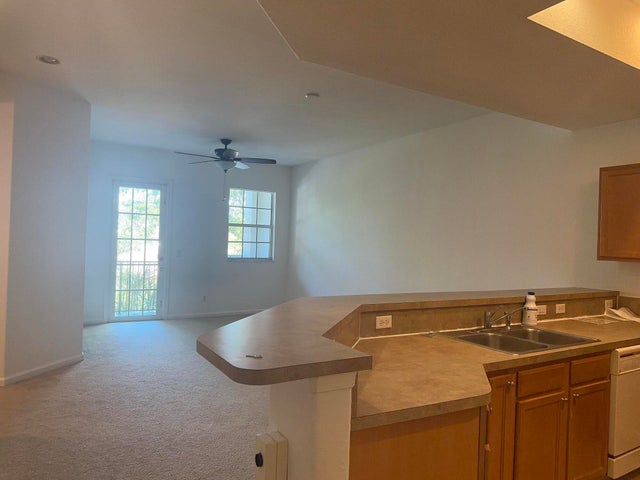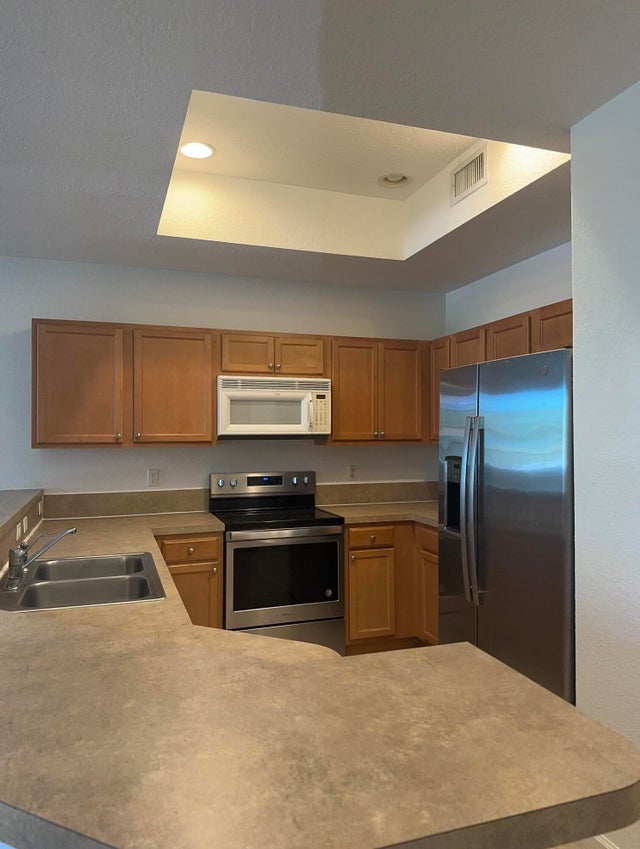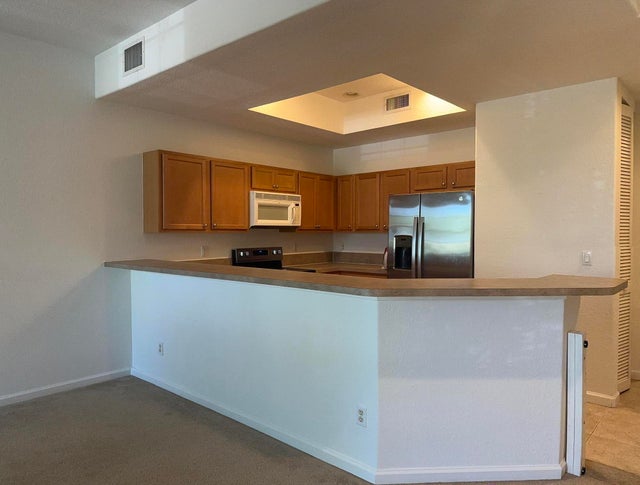About 10280 Sw Stephanie Way Sw #8209
Condo is perfectly located. Just steps away from everything Tradition has to offer, this 2 bedroom 2 bath unit has just been freshly painted, new quiet close kitchen cabinets & kitchen appliances installed as well as a new washer and dryer. Walking closets and be sure to not let this one get away! Tradition is a Master Planned Community with countless shopping, dinning, entertainment, hospital, banking, and other amenities within close proximity.
Features of 10280 Sw Stephanie Way Sw #8209
| MLS® # | RX-11110772 |
|---|---|
| USD | $210,000 |
| CAD | $295,602 |
| CNY | 元1,499,505 |
| EUR | €181,761 |
| GBP | £158,317 |
| RUB | ₽16,801,827 |
| HOA Fees | $605 |
| Bedrooms | 2 |
| Bathrooms | 2.00 |
| Full Baths | 2 |
| Total Square Footage | 1,753 |
| Living Square Footage | 1,231 |
| Square Footage | Appraisal |
| Acres | 0.02 |
| Year Built | 2006 |
| Type | Residential |
| Sub-Type | Condo or Coop |
| Restrictions | Lease OK |
| Unit Floor | 209 |
| Status | Pending |
| HOPA | No Hopa |
| Membership Equity | No |
Community Information
| Address | 10280 Sw Stephanie Way Sw #8209 |
|---|---|
| Area | 7800 |
| Subdivision | PROMENADE AT TRADITION NO IV, A CONDOMINIUM |
| City | Port Saint Lucie |
| County | St. Lucie |
| State | FL |
| Zip Code | 34987 |
Amenities
| Amenities | None |
|---|---|
| Utilities | Public Water |
| # of Garages | 1 |
| Is Waterfront | No |
| Waterfront | None |
| Has Pool | No |
| Pets Allowed | Yes |
| Subdivision Amenities | None |
Interior
| Interior Features | None |
|---|---|
| Appliances | Dryer, Microwave, Range - Electric, Refrigerator, Washer |
| Heating | Central, Electric |
| Cooling | Central, Electric |
| Fireplace | No |
| # of Stories | 2 |
| Stories | 2.00 |
| Furnished | Unfurnished |
| Master Bedroom | None |
Exterior
| Lot Description | < 1/4 Acre |
|---|---|
| Construction | CBS |
| Front Exposure | West |
Additional Information
| Date Listed | July 27th, 2025 |
|---|---|
| Days on Market | 79 |
| Zoning | PUD |
| Foreclosure | No |
| Short Sale | No |
| RE / Bank Owned | No |
| HOA Fees | 605 |
| Parcel ID | 431070000330003 |
Room Dimensions
| Master Bedroom | 18 x 12 |
|---|---|
| Living Room | 14 x 12 |
| Kitchen | 7 x 7 |
Listing Details
| Office | Partnership Realty Inc. |
|---|---|
| alvarezbroker@gmail.com |

