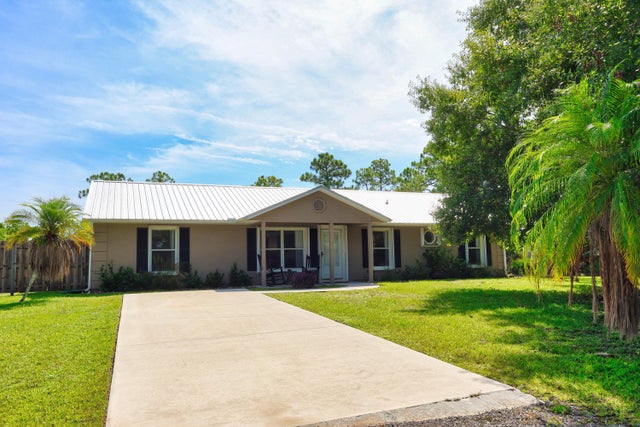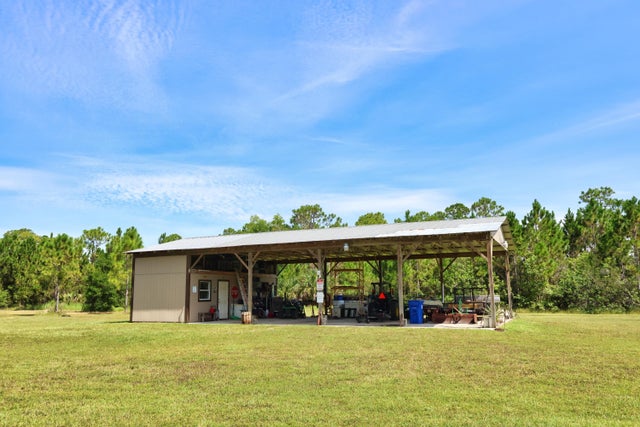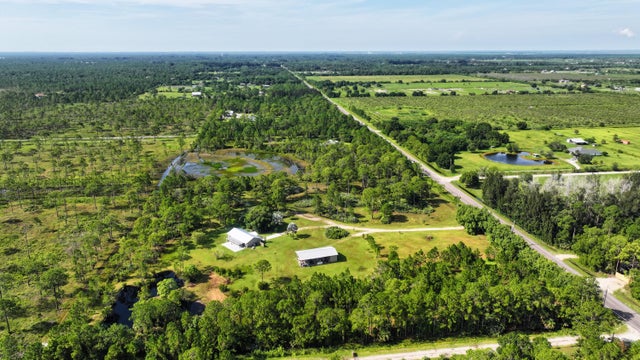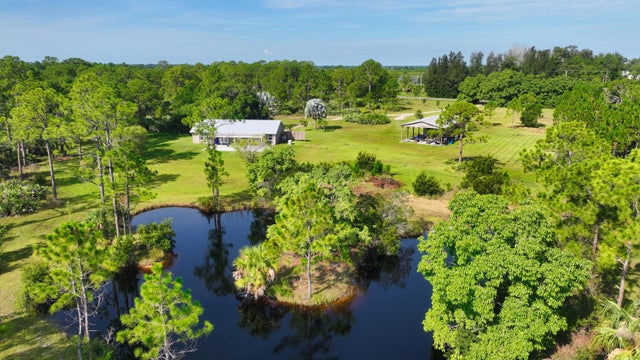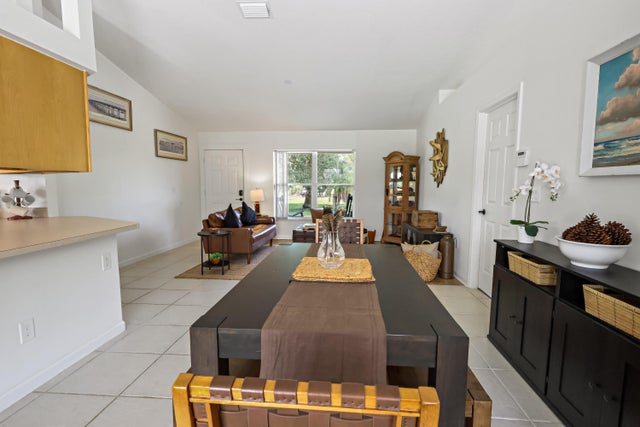About 12050 138th Avenue
ESCAPE to Tranquility with this stunning 10-Acres property bordering Fellsmere Preserve. This Charming home offers 3 bedrooms, 2 bathrooms, and an inviting open-concept layout. It features a whole-house generator, an approximately 50 x 70 Building, and Electric and Water services. 12 x 37 Covered Back Porch. Pond. Enjoy the breathtaking views, peaceful surroundings, and the beauty of nature right at your doorstep. This is more than a home- it's a lifestyle. Schedule your private tour today!
Features of 12050 138th Avenue
| MLS® # | RX-11110766 |
|---|---|
| USD | $1,295,000 |
| CAD | $1,813,583 |
| CNY | 元9,222,407 |
| EUR | €1,115,706 |
| GBP | £967,031 |
| RUB | ₽103,106,605 |
| Bedrooms | 3 |
| Bathrooms | 2.00 |
| Full Baths | 2 |
| Total Square Footage | 1,624 |
| Living Square Footage | 1,624 |
| Square Footage | Tax Rolls |
| Acres | 9.19 |
| Year Built | 2001 |
| Type | Residential |
| Sub-Type | Single Family Detached |
| Restrictions | None |
| Unit Floor | 0 |
| Status | Active |
| HOPA | No Hopa |
| Membership Equity | No |
Community Information
| Address | 12050 138th Avenue |
|---|---|
| Area | 5940 |
| Subdivision | FELLSMERE FARMS COMPANY'S SUBDIVISION |
| City | Fellsmere |
| County | Indian River |
| State | FL |
| Zip Code | 32948 |
Amenities
| Amenities | None |
|---|---|
| Utilities | 3-Phase Electric, Gas Natural, Well Water, Septic |
| Parking Spaces | 2 |
| Parking | Carport - Detached, 2+ Spaces |
| View | Pond, Lake, Preserve |
| Is Waterfront | Yes |
| Waterfront | Lake, Pond |
| Has Pool | No |
| Pets Allowed | Yes |
| Subdivision Amenities | None |
Interior
| Interior Features | Walk-in Closet, Split Bedroom, Pantry, Roman Tub, Cook Island, French Door |
|---|---|
| Appliances | Dishwasher, Dryer, Refrigerator, Washer, Range - Electric, Water Heater - Elec, Smoke Detector |
| Heating | Central, Electric |
| Cooling | Central, Electric, Ceiling Fan |
| Fireplace | No |
| # of Stories | 1 |
| Stories | 1.00 |
| Furnished | Unfurnished |
| Master Bedroom | Mstr Bdrm - Ground, Separate Shower, Separate Tub |
Exterior
| Exterior Features | Fence, Shed, Covered Patio |
|---|---|
| Lot Description | 5 to <10 Acres, Treed Lot, Paved Road |
| Windows | Casement |
| Roof | Metal |
| Construction | CBS |
| Front Exposure | West |
Additional Information
| Date Listed | July 27th, 2025 |
|---|---|
| Days on Market | 91 |
| Zoning | A-2 |
| Foreclosure | No |
| Short Sale | No |
| RE / Bank Owned | No |
| Parcel ID | 31370000001033200001.0 |
Room Dimensions
| Master Bedroom | 14 x 14 |
|---|---|
| Bedroom 2 | 13 x 13 |
| Bedroom 3 | 12 x 12 |
| Dining Room | 14 x 12 |
| Living Room | 15 x 16 |
| Kitchen | 14 x 16 |
Listing Details
| Office | RE/MAX Crown Realty |
|---|---|
| jeking@realtyking.com |

