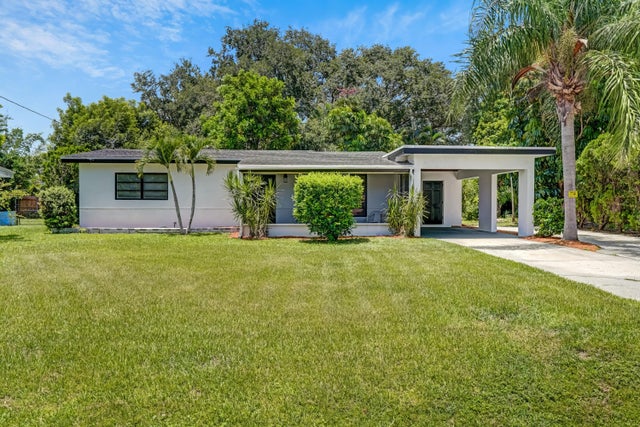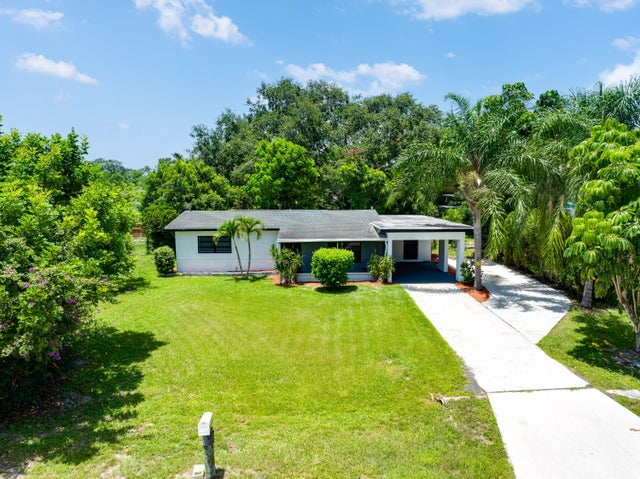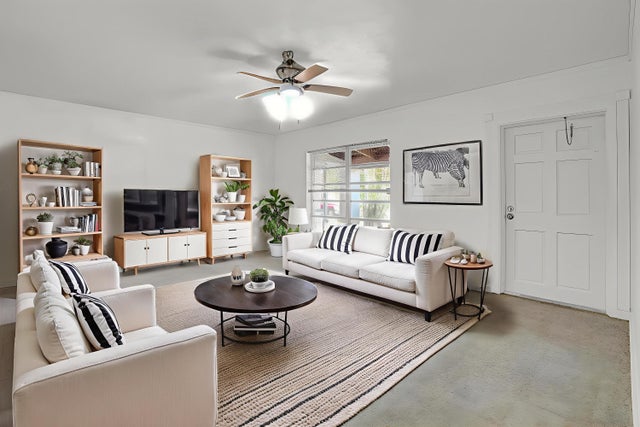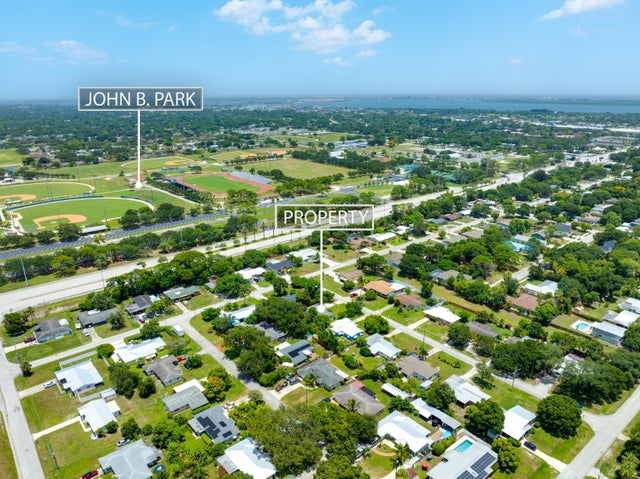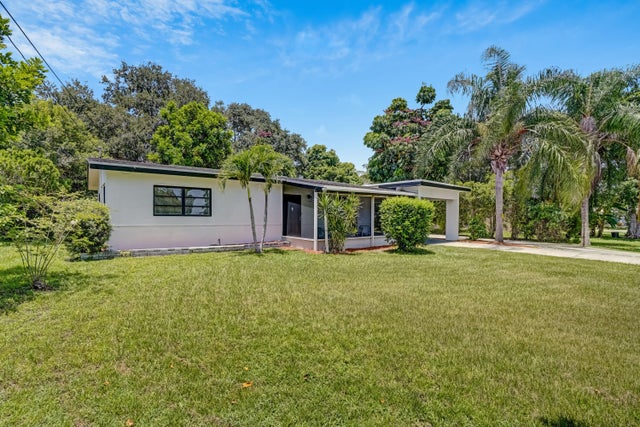About 2403 Kelly Court
Charming Florida home 3 bedroom, 1 bath that features a 1 car carport, RV-Boat driveway, outdoor shower, spacious screened patio, terrazzo floors, midcentury features have been left in place to add to the charm of this home. Spacious bedrooms with plenty of closet space. Lush landscaping and walking distance to the John B Park, tennis courts, and activity center. Minutes to shopping, dining, medical and the beach.
Features of 2403 Kelly Court
| MLS® # | RX-11110752 |
|---|---|
| USD | $214,900 |
| CAD | $301,408 |
| CNY | 元1,531,603 |
| EUR | €184,297 |
| GBP | £160,051 |
| RUB | ₽17,420,439 |
| Bedrooms | 3 |
| Bathrooms | 1.00 |
| Full Baths | 1 |
| Total Square Footage | 1,694 |
| Living Square Footage | 1,052 |
| Square Footage | Tax Rolls |
| Acres | 0.19 |
| Year Built | 1958 |
| Type | Residential |
| Sub-Type | Single Family Detached |
| Restrictions | None |
| Unit Floor | 0 |
| Status | Active Under Contract |
| HOPA | No Hopa |
| Membership Equity | No |
Community Information
| Address | 2403 Kelly Court |
|---|---|
| Area | 7090 |
| Subdivision | ORANGE BLOSSOM ESTATES |
| City | Fort Pierce |
| County | St. Lucie |
| State | FL |
| Zip Code | 34982 |
Amenities
| Amenities | None |
|---|---|
| Utilities | Cable, 3-Phase Electric, Public Water, Septic |
| Parking Spaces | 1 |
| Parking | 2+ Spaces, Driveway, RV/Boat, Carport - Attached, Slab Strip |
| View | Garden |
| Is Waterfront | No |
| Waterfront | None |
| Has Pool | No |
| Pets Allowed | Yes |
| Subdivision Amenities | None |
| Security | None |
Interior
| Interior Features | Entry Lvl Lvng Area, Pantry, Split Bedroom |
|---|---|
| Appliances | Range - Electric, Refrigerator, Water Heater - Gas |
| Heating | Electric, Window/Wall |
| Cooling | Electric, Wall-Win A/C |
| Fireplace | No |
| # of Stories | 1 |
| Stories | 1.00 |
| Furnished | Unfurnished |
| Master Bedroom | Combo Tub/Shower, Mstr Bdrm - Ground |
Exterior
| Exterior Features | Outdoor Shower, Screen Porch |
|---|---|
| Lot Description | < 1/4 Acre |
| Roof | Other |
| Construction | CBS |
| Front Exposure | East |
Additional Information
| Date Listed | July 27th, 2025 |
|---|---|
| Days on Market | 83 |
| Zoning | RS-4Co |
| Foreclosure | No |
| Short Sale | No |
| RE / Bank Owned | No |
| Parcel ID | 242160100290003 |
Room Dimensions
| Master Bedroom | 10 x 12 |
|---|---|
| Bedroom 2 | 10 x 10 |
| Living Room | 11 x 10 |
| Kitchen | 10 x 8 |
| Porch | 18 x 10 |
Listing Details
| Office | RE/MAX Select Group |
|---|---|
| elizabeth@goselectgroup.com |

