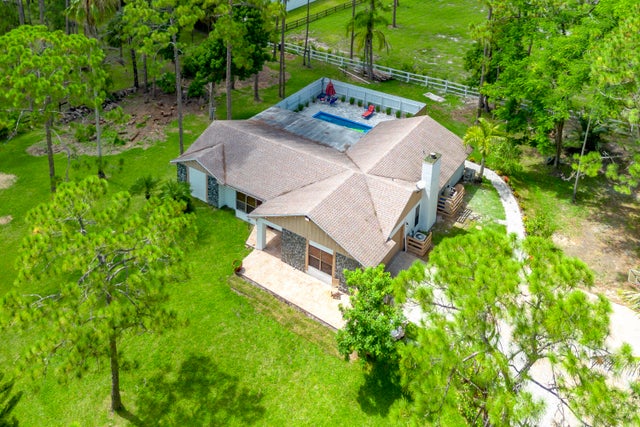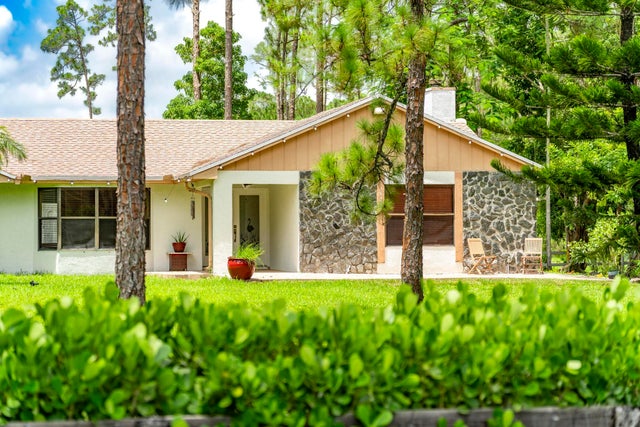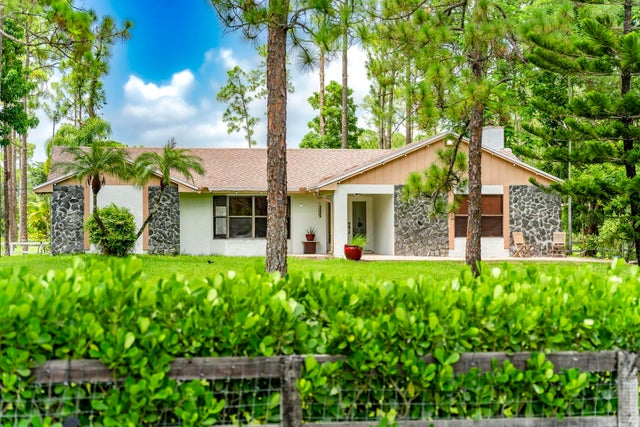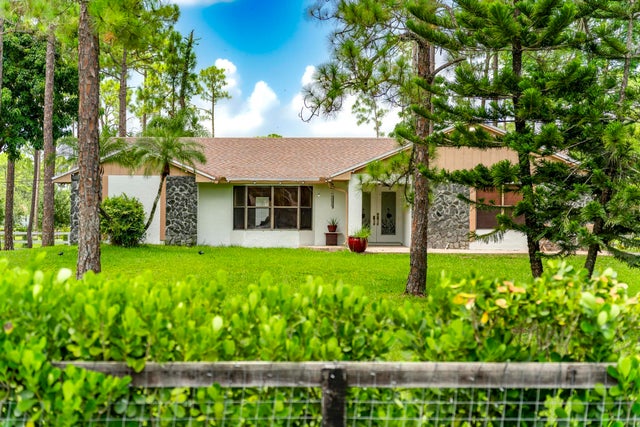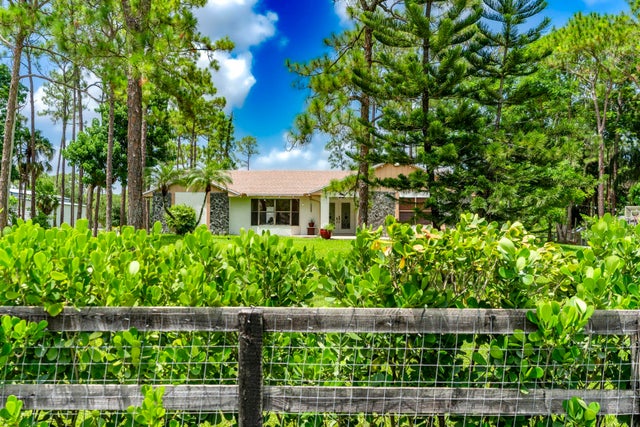About 15211 60th Place N
Stunning fully renovated 3BR/2BA + office single-family home on 1.3 gated acres with NO HOA! New heated saltwater pool with sundeck, covered patio, new pavers throughout property. New RO system and Roof under 4 years old! Interior upgrades include paint, new flooring, new cabinets, new SS appliances, and completely updated bathrooms. Has a working fireplace, metallic epoxy garage floors in the 2-car garage, and gated dual entrances. The expansive lot includes 3 sheds, a dog kennel, chicken coop, and a brand-new well. Plenty of room to live, work, and play--move-in ready! This property offers the perfect blend of privacy, modern finishes, and functionality, this home checks all the boxes. Rare opportunity to own a fully upgraded home with land and freedom, bring your chickens and toys!
Features of 15211 60th Place N
| MLS® # | RX-11110740 |
|---|---|
| USD | $705,000 |
| CAD | $990,067 |
| CNY | 元5,024,112 |
| EUR | €606,702 |
| GBP | £528,006 |
| RUB | ₽55,518,045 |
| Bedrooms | 3 |
| Bathrooms | 2.00 |
| Full Baths | 2 |
| Total Square Footage | 2,223 |
| Living Square Footage | 1,721 |
| Square Footage | Appraisal |
| Acres | 0.00 |
| Year Built | 1991 |
| Type | Residential |
| Sub-Type | Single Family Detached |
| Restrictions | None |
| Unit Floor | 0 |
| Status | Price Change |
| HOPA | No Hopa |
| Membership Equity | No |
Community Information
| Address | 15211 60th Place N |
|---|---|
| Area | 5540 |
| Subdivision | Loxahatchee |
| City | The Acreage |
| County | Palm Beach |
| State | FL |
| Zip Code | 33470 |
Amenities
| Amenities | None |
|---|---|
| Utilities | Septic, Well Water |
| Parking | Driveway, Garage - Attached |
| # of Garages | 2 |
| Is Waterfront | No |
| Waterfront | None |
| Has Pool | Yes |
| Pool | Inground, Heated, Salt Water |
| Pets Allowed | Restricted |
| Subdivision Amenities | None |
Interior
| Interior Features | Entry Lvl Lvng Area, Fireplace(s), Walk-in Closet |
|---|---|
| Appliances | Auto Garage Open, Dishwasher, Dryer, Microwave, Range - Electric, Refrigerator, Washer, Water Heater - Elec, Reverse Osmosis Water Treatment |
| Heating | Central |
| Cooling | Central |
| Fireplace | Yes |
| # of Stories | 1 |
| Stories | 1.00 |
| Furnished | Furniture Negotiable |
| Master Bedroom | Dual Sinks, Mstr Bdrm - Ground, Separate Shower |
Exterior
| Exterior Features | Covered Patio, Fence, Shed, Open Patio |
|---|---|
| Lot Description | 1 to < 2 Acres |
| Roof | Comp Shingle |
| Construction | Frame, Other, Frame/Stucco |
| Front Exposure | South |
School Information
| Elementary | Acreage Pines Elementary School |
|---|---|
| Middle | Western Pines Community Middle |
| High | Seminole Ridge Community High School |
Additional Information
| Date Listed | July 27th, 2025 |
|---|---|
| Days on Market | 80 |
| Zoning | AR |
| Foreclosure | No |
| Short Sale | No |
| RE / Bank Owned | No |
| Parcel ID | 00414231000005058 |
Room Dimensions
| Master Bedroom | 16 x 15 |
|---|---|
| Living Room | 16 x 15 |
| Kitchen | 13 x 11 |
Listing Details
| Office | LPT Realty, LLC |
|---|---|
| flbrokers@lptrealty.com |

