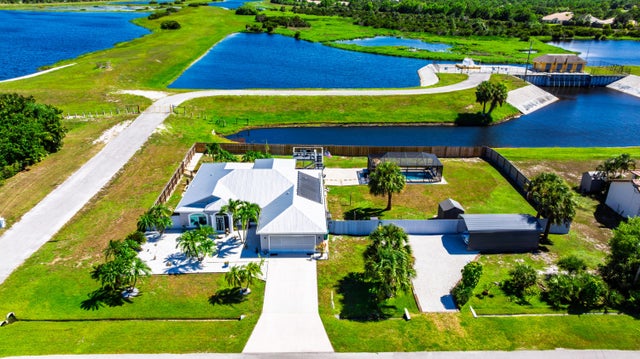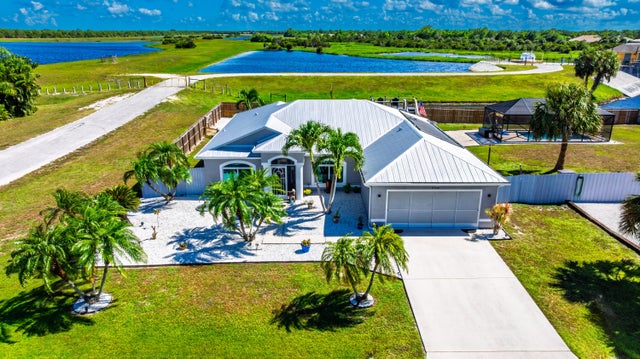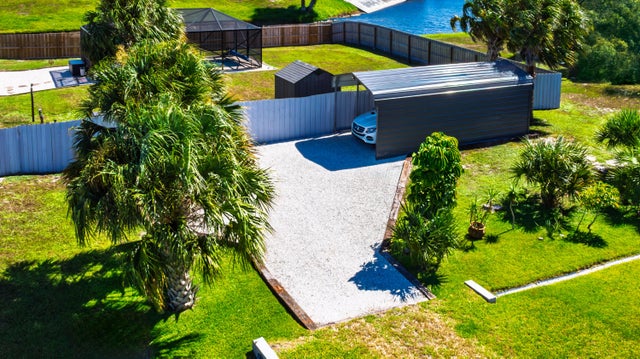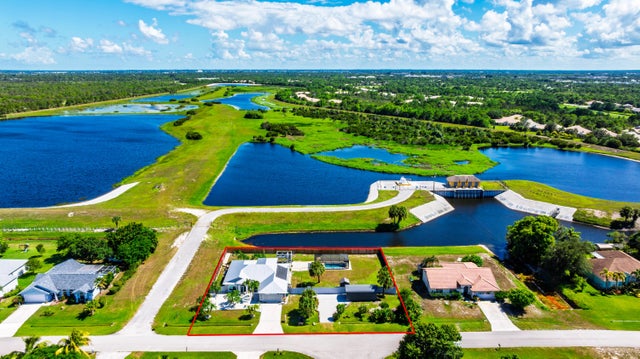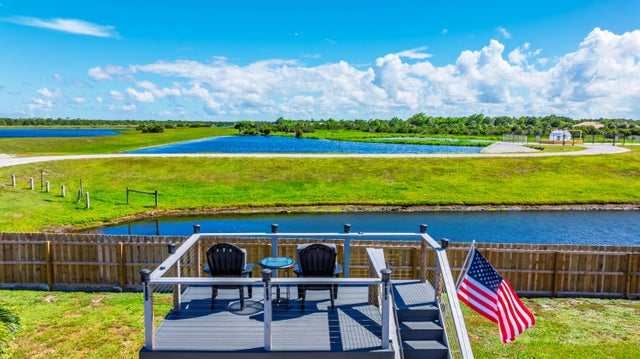About 2702 Se South Blackwell Drive
AMAZING WATERFRONT LOCATION on DOUBLE LOT with NEW SALTWATER SOLAR HEATED POOL! Fully fenced yard, with double gates on almost 1/2 acre! Observation deck to watch all the wildlife, water fowl or sunbathe. Screened lanai pool area and pool cover. 2 Driveways and new carport. Plenty of parking for RV's, Boats/Trailers & more. COMPLETE, NEW IMPACT WINDOWS, DOORS & GARAGE DOORS. Motorized screens for the patio. You just need to come see all the upgrades! Words can't even begin to do this fantastic home and outside living area justice! It is a true piece of Florida Paradise! You will say '' Honey, I'm Home''!
Features of 2702 Se South Blackwell Drive
| MLS® # | RX-11110691 |
|---|---|
| USD | $674,900 |
| CAD | $947,114 |
| CNY | 元4,809,202 |
| EUR | €577,350 |
| GBP | £502,337 |
| RUB | ₽54,797,426 |
| Bedrooms | 3 |
| Bathrooms | 2.00 |
| Full Baths | 2 |
| Total Square Footage | 3,408 |
| Living Square Footage | 1,783 |
| Square Footage | Tax Rolls |
| Acres | 0.46 |
| Year Built | 2003 |
| Type | Residential |
| Sub-Type | Single Family Detached |
| Restrictions | None |
| Style | Traditional, Ranch |
| Unit Floor | 0 |
| Status | Active Under Contract |
| HOPA | No Hopa |
| Membership Equity | No |
Community Information
| Address | 2702 Se South Blackwell Drive |
|---|---|
| Area | 7190 |
| Subdivision | PORT ST LUCIE SECTION 40 |
| City | Port Saint Lucie |
| County | St. Lucie |
| State | FL |
| Zip Code | 34952 |
Amenities
| Amenities | None |
|---|---|
| Utilities | Public Sewer, Public Water |
| Parking Spaces | 1 |
| Parking | 2+ Spaces, Driveway, Garage - Attached, Carport - Detached, RV/Boat |
| # of Garages | 2 |
| View | Other, Pond, Lake, Canal |
| Is Waterfront | Yes |
| Waterfront | Lake, Interior Canal, Pond |
| Has Pool | Yes |
| Pool | Heated, Inground, Gunite, Screened, Solar Heat, Equipment Included, Concrete, Salt Water |
| Pets Allowed | Yes |
| Unit | Corner |
| Subdivision Amenities | None |
Interior
| Interior Features | Built-in Shelves, Entry Lvl Lvng Area, Split Bedroom, Walk-in Closet |
|---|---|
| Appliances | Dishwasher, Dryer, Microwave, Range - Electric, Refrigerator, Washer, Water Heater - Elec, Smoke Detector, Storm Shutters |
| Heating | Central, Electric |
| Cooling | Ceiling Fan, Central, Electric |
| Fireplace | No |
| # of Stories | 1 |
| Stories | 1.00 |
| Furnished | Unfurnished, Furniture Negotiable |
| Master Bedroom | Dual Sinks, Separate Shower, Mstr Bdrm - Ground |
Exterior
| Exterior Features | Open Patio, Fence, Shed, Covered Patio, Screened Patio, Shutters, Screen Porch, Solar Panels |
|---|---|
| Lot Description | 1/4 to 1/2 Acre, Corner Lot, Paved Road |
| Windows | Impact Glass, Hurricane Windows |
| Roof | Metal |
| Construction | CBS, Concrete |
| Front Exposure | North |
Additional Information
| Date Listed | July 26th, 2025 |
|---|---|
| Days on Market | 83 |
| Zoning | RS-2PS |
| Foreclosure | No |
| Short Sale | No |
| RE / Bank Owned | No |
| Parcel ID | 342069521320003 |
Room Dimensions
| Master Bedroom | 15.8 x 11.9 |
|---|---|
| Living Room | 18.5 x 14 |
| Kitchen | 13 x 10 |
Listing Details
| Office | Coastal Breeze Realty Corp |
|---|---|
| barrydeets@att.net |

