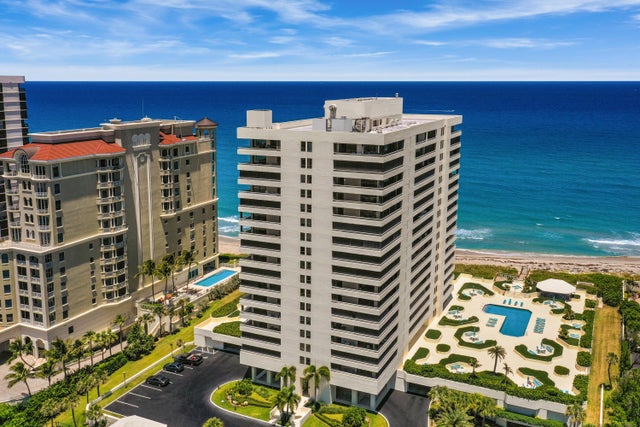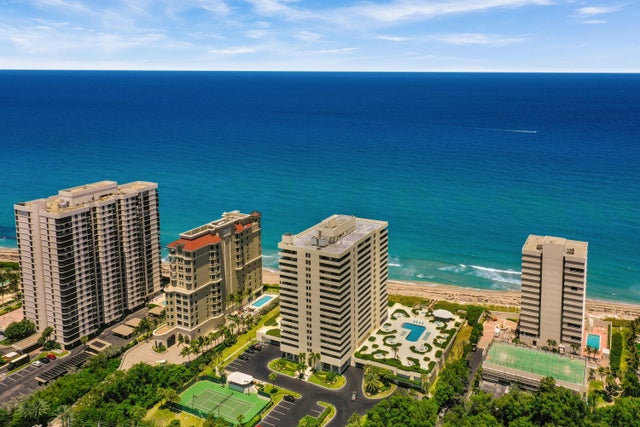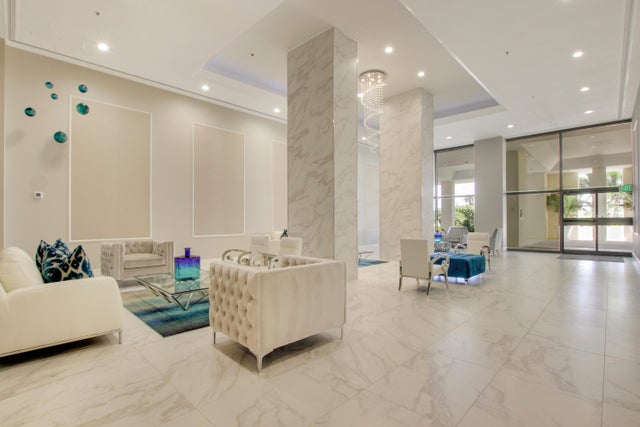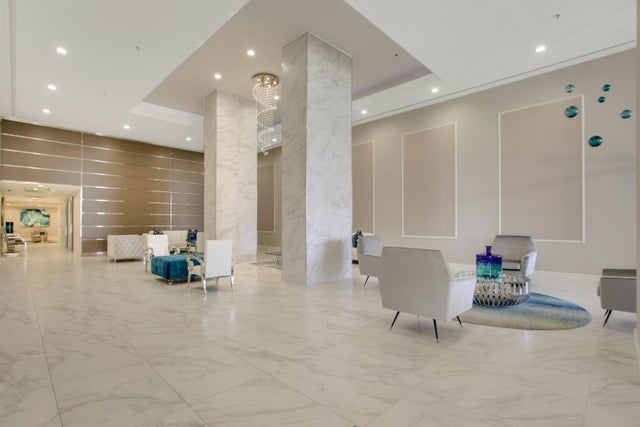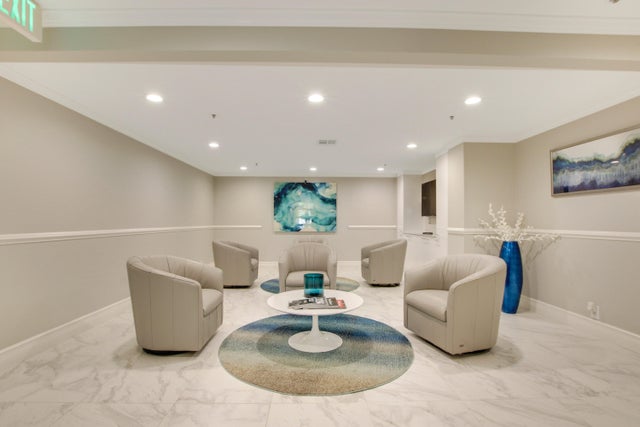About 5280 N Ocean Drive #7d
Experience the pinnacle of waterfront living at 5280 N Ocean Drive #7D, a corner 2-bedroom, 2-bath residence luxury condo located directly on the beach. Oversized primary and guest suites in a split floor plan offer serene privacy. Two full walls of floor‑to‑ceiling windows flood the expansive living space with natural light and celebrate panoramic ocean and intracoastal views. Step outside onto the wrap‑around balcony to savor daily sunsets across the sparkling Atlantic. Located in the prestigious The Reaches building, all building assessments are complete and move-in ready. Residents enjoy world-class amenities including a resort-style acre-long heated pool deck, spa/hot tub, indoor racquetball and tennis courts, fitness center, library, business lounge, and (see...24-hour manned security with gated access and garage parking. This home includes two dedicated secured garage parking spaces, private in-unit laundry, and additional storage. With soft powder-sand beaches right outside, privacy reigns, there's no public beach access nearby, making your frontage feel exclusive and untouched. Perfectly positioned between Blue Heron Boulevard and John D. MacArthur State Park, enjoy quiet beachfront serenity while being just minutes from top dining, fishing charters, scuba/snorkel hotspots (like Phil Foster Park and Peanut Island), waterfront restaurants (Johnny Longboats, Two Drunken Goats), and easy access to Downtown West Palm Beach or CityPlace.
Features of 5280 N Ocean Drive #7d
| MLS® # | RX-11110668 |
|---|---|
| USD | $975,000 |
| CAD | $1,368,647 |
| CNY | 元6,953,798 |
| EUR | €842,805 |
| GBP | £731,209 |
| RUB | ₽79,119,885 |
| HOA Fees | $980 |
| Bedrooms | 2 |
| Bathrooms | 2.00 |
| Full Baths | 2 |
| Total Square Footage | 1,948 |
| Living Square Footage | 1,668 |
| Square Footage | Tax Rolls |
| Acres | 0.00 |
| Year Built | 1981 |
| Type | Residential |
| Sub-Type | Condo or Coop |
| Restrictions | Buyer Approval, No Boat, No Lease First 2 Years, No RV, No Truck |
| Style | 4+ Floors |
| Unit Floor | 7 |
| Status | Pending |
| HOPA | No Hopa |
| Membership Equity | No |
Community Information
| Address | 5280 N Ocean Drive #7d |
|---|---|
| Area | 5240 |
| Subdivision | REACHES CONDO |
| Development | REACHES CONDO |
| City | Singer Island |
| County | Palm Beach |
| State | FL |
| Zip Code | 33404 |
Amenities
| Amenities | Bike Storage, Billiards, Community Room, Elevator, Extra Storage, Exercise Room, Internet Included, Lobby, Manager on Site, Pickleball, Pool, Spa-Hot Tub, Tennis, Trash Chute |
|---|---|
| Utilities | Cable, 3-Phase Electric, Public Sewer, Public Water |
| Parking | 2+ Spaces, Assigned, Garage - Building, Guest |
| # of Garages | 2 |
| View | Intracoastal, Ocean |
| Is Waterfront | Yes |
| Waterfront | Directly on Sand, Intracoastal, Ocean Front |
| Has Pool | No |
| Pets Allowed | Restricted |
| Unit | Corner, Interior Hallway, Lobby |
| Subdivision Amenities | Bike Storage, Billiards, Community Room, Elevator, Extra Storage, Exercise Room, Internet Included, Lobby, Manager on Site, Pickleball, Pool, Spa-Hot Tub, Community Tennis Courts, Trash Chute |
| Security | Entry Phone, Gate - Manned, Lobby, Security Light, TV Camera |
Interior
| Interior Features | Bar, Built-in Shelves, Closet Cabinets, Fire Sprinkler, Foyer, Cook Island, Laundry Tub, Split Bedroom |
|---|---|
| Appliances | Cooktop, Dishwasher, Disposal, Dryer, Microwave, Range - Electric, Refrigerator, Storm Shutters, Water Heater - Elec |
| Heating | Central |
| Cooling | Central |
| Fireplace | No |
| # of Stories | 19 |
| Stories | 19.00 |
| Furnished | Furniture Negotiable |
| Master Bedroom | Dual Sinks, Separate Shower |
Exterior
| Exterior Features | Covered Balcony, Open Balcony, Shutters, Wrap-Around Balcony |
|---|---|
| Lot Description | East of US-1 |
| Windows | Blinds |
| Construction | Block, CBS, Concrete |
| Front Exposure | Northwest |
Additional Information
| Date Listed | July 26th, 2025 |
|---|---|
| Days on Market | 79 |
| Zoning | RM-20( |
| Foreclosure | No |
| Short Sale | No |
| RE / Bank Owned | No |
| HOA Fees | 979.67 |
| Parcel ID | 56434222210000074 |
Room Dimensions
| Master Bedroom | 18 x 14 |
|---|---|
| Bedroom 2 | 18 x 10 |
| Living Room | 25 x 14 |
| Kitchen | 10 x 10 |
Listing Details
| Office | EXP Realty LLC |
|---|---|
| a.shahin.broker@exprealty.net |

