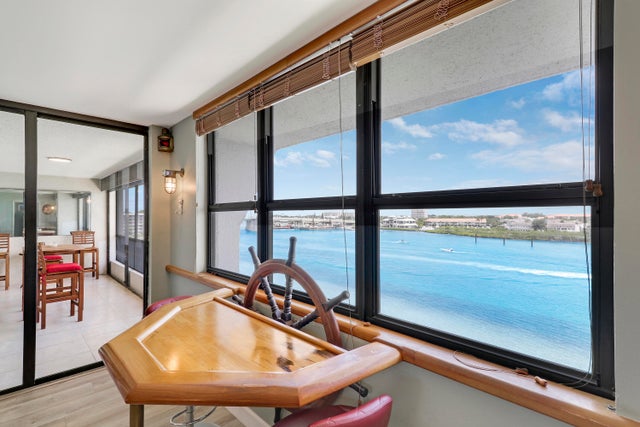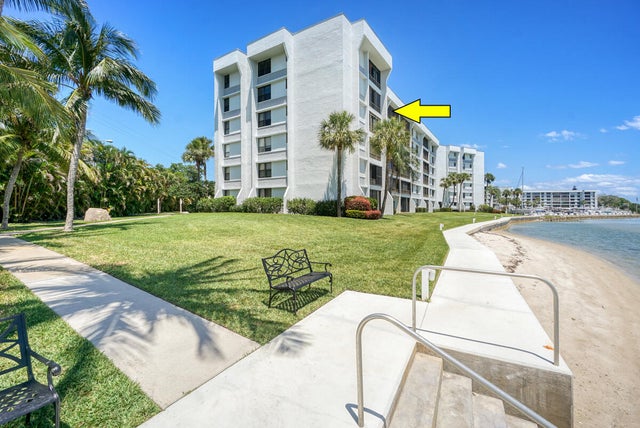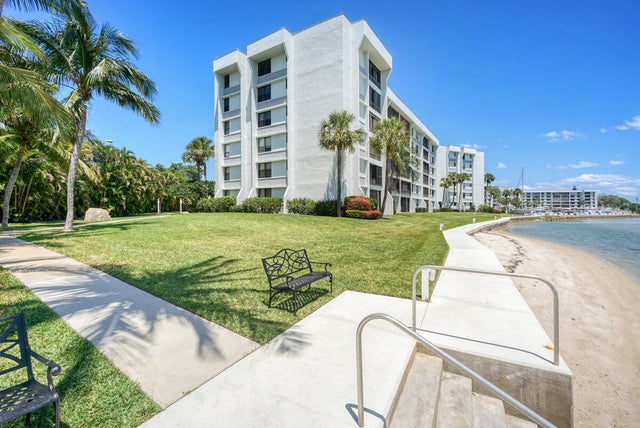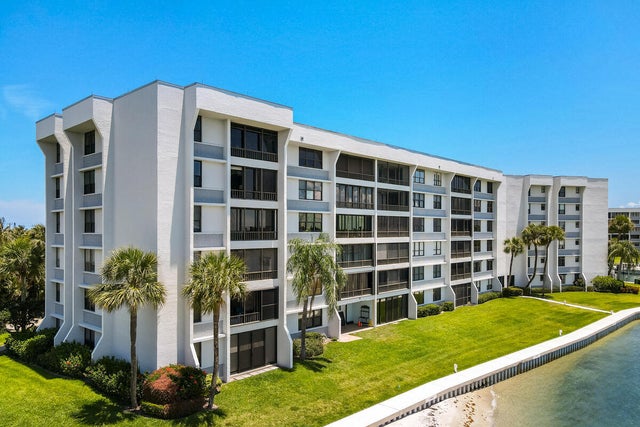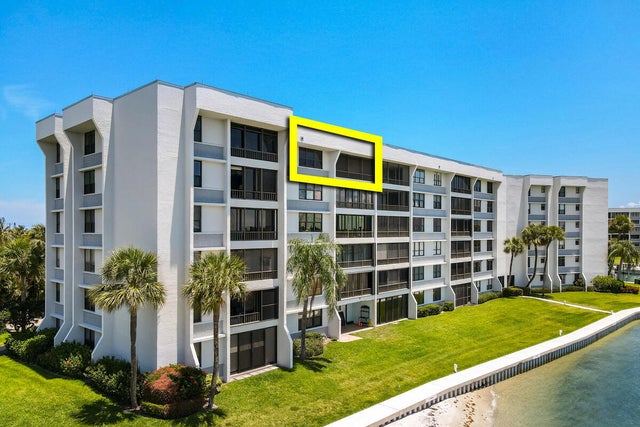About 1542 Jupiter Cove Drive #602c
Amazing unobstructed views of blue water tides, ocean and river, sunrise and sunsets. Watch the dolphins and turtles and manatees swim by! THE BEST waterfront building in THE BEST waterfront community in Jupiter. Split Bedroom plan, Private marina with up to 40'+ dock spot available for rent or purchase, when available. Gated Entry; Carport Parking with 3' x 8' (+/-) Storage unit...plus extra storage on 6th floor storage unit. Private Tiki, Tennis, CLUB House & Community Pool and so much more. Second bedroom photos digital stage.
Features of 1542 Jupiter Cove Drive #602c
| MLS® # | RX-11110613 |
|---|---|
| USD | $895,000 |
| CAD | $1,259,829 |
| CNY | 元6,390,748 |
| EUR | €774,647 |
| GBP | £674,731 |
| RUB | ₽71,607,787 |
| HOA Fees | $1,441 |
| Bedrooms | 2 |
| Bathrooms | 2.00 |
| Full Baths | 2 |
| Total Square Footage | 1,300 |
| Living Square Footage | 1,300 |
| Square Footage | Tax Rolls |
| Acres | 0.00 |
| Year Built | 1979 |
| Type | Residential |
| Sub-Type | Condo or Coop |
| Restrictions | Buyer Approval, Comercial Vehicles Prohibited, Lease OK w/Restrict, No Lease 1st Year, No RV, Interview Required |
| Style | 4+ Floors |
| Unit Floor | 6 |
| Status | Active |
| HOPA | No Hopa |
| Membership Equity | No |
Community Information
| Address | 1542 Jupiter Cove Drive #602c |
|---|---|
| Area | 5060 |
| Subdivision | JUPITER COVE CONDO |
| City | Jupiter |
| County | Palm Beach |
| State | FL |
| Zip Code | 33469 |
Amenities
| Amenities | Clubhouse, Community Room, Elevator, Extra Storage, Exercise Room, Lobby, Pickleball, Picnic Area, Pool, Tennis, Trash Chute, Boating, Bike Storage |
|---|---|
| Utilities | Cable, 3-Phase Electric, Public Water, Underground |
| Parking Spaces | 1 |
| Parking | Drive - Circular, Carport - Detached |
| # of Garages | 1 |
| View | Ocean, Intracoastal, River |
| Is Waterfront | Yes |
| Waterfront | Intracoastal, River, No Fixed Bridges, Navigable, Marina |
| Has Pool | No |
| Pool | Heated |
| Boat Services | Up to 20 Ft Boat, Up to 30 Ft Boat, Up to 40 Ft Boat, Up to 50 Ft Boat, Electric Available, Water Available, Marina |
| Pets Allowed | Restricted |
| Subdivision Amenities | Clubhouse, Community Room, Elevator, Extra Storage, Exercise Room, Lobby, Pickleball, Picnic Area, Pool, Community Tennis Courts, Trash Chute, Boating, Bike Storage |
| Security | Gate - Unmanned, Entry Phone |
Interior
| Interior Features | Split Bedroom, Walk-in Closet, Foyer |
|---|---|
| Appliances | Dishwasher, Disposal, Dryer, Ice Maker, Microwave, Range - Electric, Refrigerator, Water Heater - Elec |
| Heating | Central, Electric |
| Cooling | Ceiling Fan, Central, Electric |
| Fireplace | No |
| # of Stories | 1 |
| Stories | 1.00 |
| Furnished | Unfurnished |
| Master Bedroom | Separate Shower |
Exterior
| Exterior Features | Tennis Court, Screened Balcony, Shutters |
|---|---|
| Lot Description | West of US-1 |
| Windows | Impact Glass, Sliding |
| Construction | Block, CBS, Concrete |
| Front Exposure | North |
Additional Information
| Date Listed | July 26th, 2025 |
|---|---|
| Days on Market | 79 |
| Zoning | R3(cit |
| Foreclosure | No |
| Short Sale | No |
| RE / Bank Owned | No |
| HOA Fees | 1441 |
| Parcel ID | 30434031150036020 |
Room Dimensions
| Master Bedroom | 16 x 12 |
|---|---|
| Bedroom 2 | 15 x 11 |
| Dining Room | 14 x 10 |
| Living Room | 18 x 14 |
| Kitchen | 12 x 8 |
| Balcony | 19 x 9 |
Listing Details
| Office | The Keyes Company (Tequesta) |
|---|---|
| ritadickinson@keyes.com |

