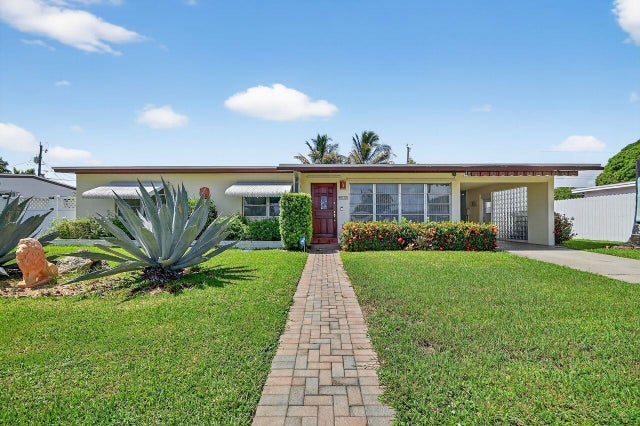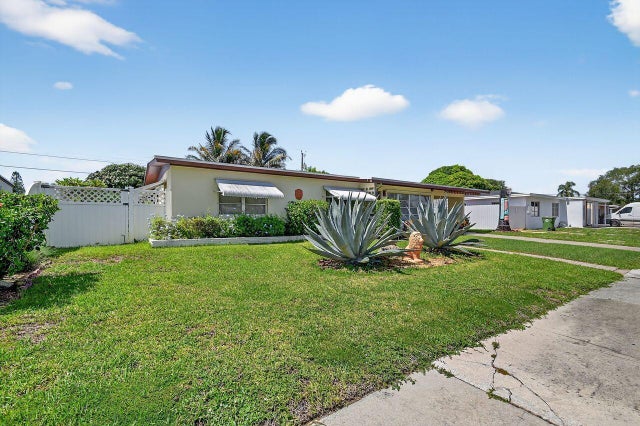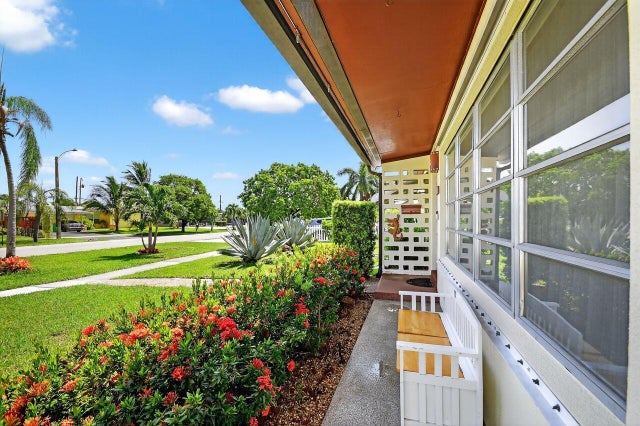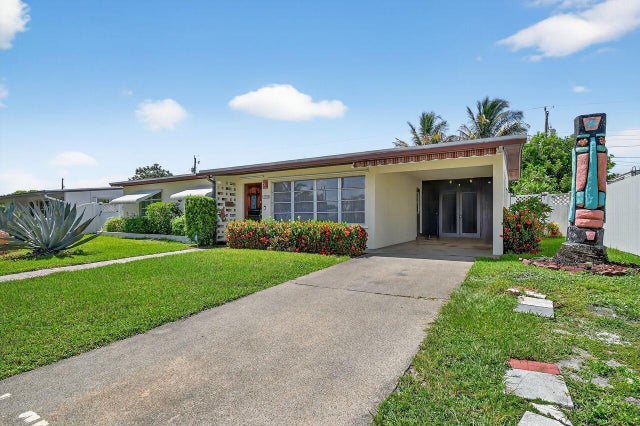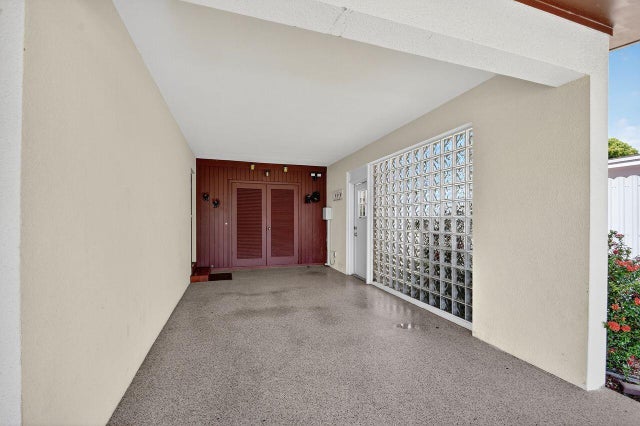About 133 Greenbrier Drive
Head into this beautifully maintained three-bedroom, two-bath home offering approximately 1,800 sq ft of comfortable living space on a 0.2-acre lot. Whether you're hosting a pool party or enjoying a quiet evening on the screened patio, this home is designed for both fun and function. The updated kitchen features sleek stainless steel appliances, granite countertops, marble floors, and convenient extra storage tucked under the breakfast bar. The spacious primary suite is a relaxing retreat, and the two additional bedrooms are perfect for guests. Need a little extra space? You'll love the bonus room--ideal for a home office, yoga studio, or your own personal Zen zone. Step outside to your private backyard oasis, where you'll find not just one, but two versatile outdoor structures. The first is a fully enclosed flex space that can easily serve as a game room, creative studio, home office, or entertainment lounge perfect for work or play. The second is a dedicated shed, offering ample storage for tools, seasonal décor, or outdoor gear, and could even be transformed into a workshop or hobby space. Enjoy peace of mind with accordion hurricane shutters, and appreciate the low-maintenance PVC fencing and stylish brick paver pool deck that completes your private outdoor retreat. This home checks all the boxes for comfort, style, and versatility come see it for yourself!
Features of 133 Greenbrier Drive
| MLS® # | RX-11110607 |
|---|---|
| USD | $587,777 |
| CAD | $823,152 |
| CNY | 元4,185,883 |
| EUR | €505,606 |
| GBP | £441,739 |
| RUB | ₽46,798,217 |
| Bedrooms | 3 |
| Bathrooms | 2.00 |
| Full Baths | 2 |
| Total Square Footage | 2,210 |
| Living Square Footage | 1,822 |
| Square Footage | Tax Rolls |
| Acres | 0.20 |
| Year Built | 1958 |
| Type | Residential |
| Sub-Type | Single Family Detached |
| Restrictions | None |
| Style | Ranch |
| Unit Floor | 0 |
| Status | Active |
| HOPA | No Hopa |
| Membership Equity | No |
Community Information
| Address | 133 Greenbrier Drive |
|---|---|
| Area | 5490 |
| Subdivision | PALM SPRINGS VILLAGE 1 |
| City | Palm Springs |
| County | Palm Beach |
| State | FL |
| Zip Code | 33461 |
Amenities
| Amenities | None |
|---|---|
| Utilities | Cable, 3-Phase Electric, Public Sewer, Public Water |
| Parking Spaces | 1 |
| Parking | 2+ Spaces, Driveway, Carport - Attached |
| View | Garden, Pool |
| Is Waterfront | No |
| Waterfront | None |
| Has Pool | Yes |
| Pool | Inground |
| Pets Allowed | Yes |
| Subdivision Amenities | None |
| Security | None |
Interior
| Interior Features | Entry Lvl Lvng Area, Pantry, Wet Bar, Stack Bedrooms, Laundry Tub |
|---|---|
| Appliances | Dishwasher, Dryer, Microwave, Range - Electric, Refrigerator, Washer, Water Heater - Elec, Storm Shutters |
| Heating | Central, Electric |
| Cooling | Central, Electric |
| Fireplace | No |
| # of Stories | 1 |
| Stories | 1.00 |
| Furnished | Unfurnished |
| Master Bedroom | Mstr Bdrm - Ground |
Exterior
| Exterior Features | Covered Patio, Fence, Open Patio, Shed, Shutters, Zoned Sprinkler, Screen Porch |
|---|---|
| Lot Description | < 1/4 Acre, Paved Road, Public Road, Sidewalks, West of US-1 |
| Windows | Sliding |
| Roof | Comp Shingle |
| Construction | CBS |
| Front Exposure | North |
School Information
| Middle | Palm Springs Middle School |
|---|---|
| High | John I. Leonard High School |
Additional Information
| Date Listed | July 26th, 2025 |
|---|---|
| Days on Market | 90 |
| Zoning | RS(cit |
| Foreclosure | No |
| Short Sale | No |
| RE / Bank Owned | No |
| Parcel ID | 70434418060910040 |
Room Dimensions
| Master Bedroom | 14 x 12 |
|---|---|
| Bedroom 2 | 13 x 9 |
| Bedroom 3 | 11 x 9 |
| Den | 9 x 9 |
| Living Room | 17 x 14 |
| Kitchen | 18 x 8 |
Listing Details
| Office | Coldwell Banker Realty |
|---|---|
| sherry.snider@floridamoves.com |

