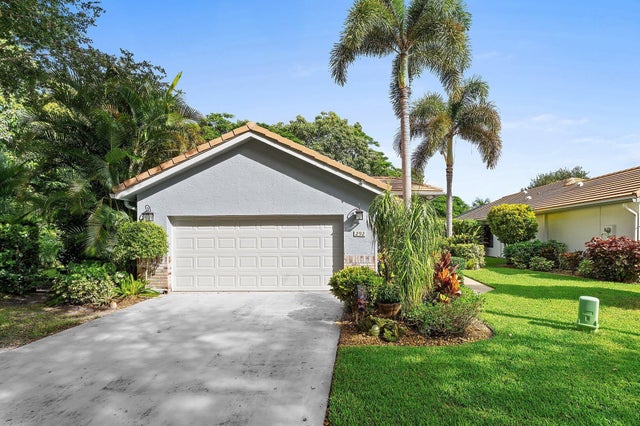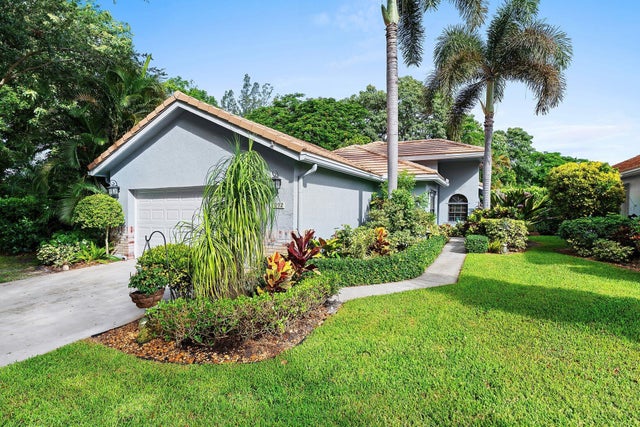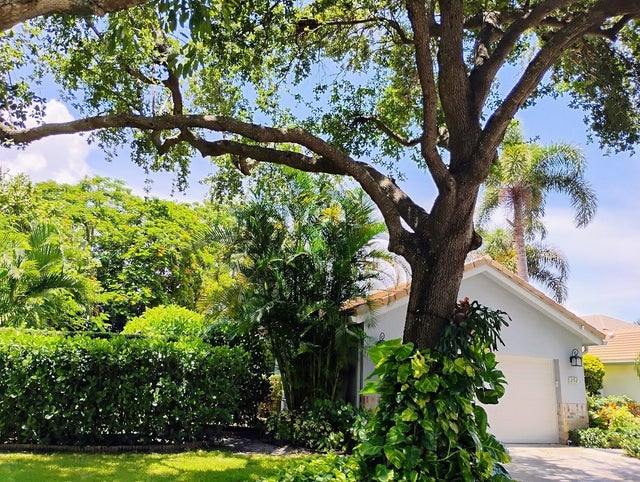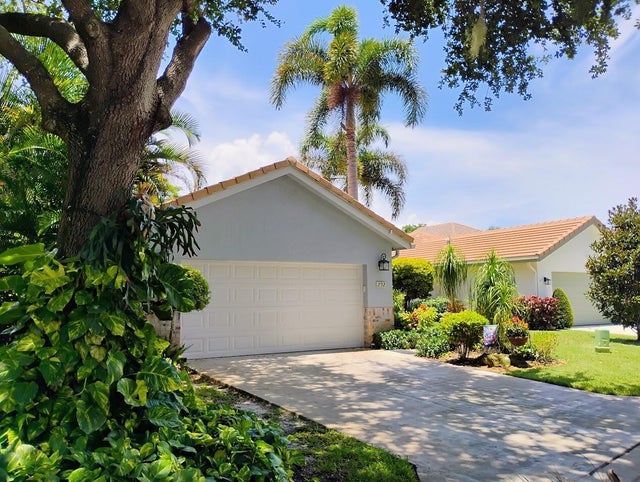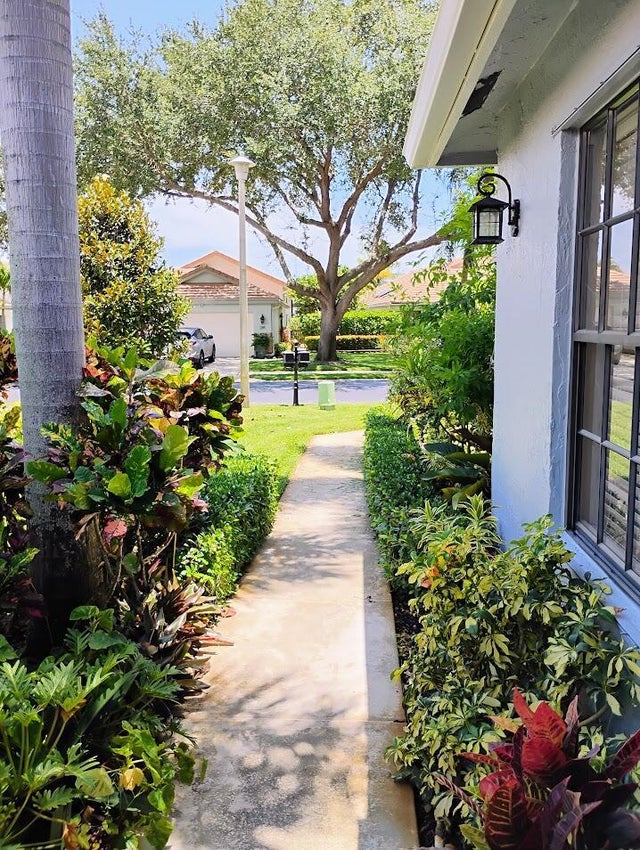About 292 Sherwood Forest Drive
Paradise found! Set against a backdrop of blossoming tropical plants and trees nestled in a private community just 5 minutes from Downtown Delray. CBS built, 3 Bedrooms, 2 Bathrooms, 2 Car Garage, enjoy a split floorplan with high ceilings, light and bright, and plenty of room for family and guests. The 3rd bedroom currently used as a Den. Neutral flooring and cabinet colors allow for you to make it your own. Make your way outside to your private screened-in patio and oversized yard, perfect for entertaining or enjoying quiet time. There's even plenty of room to add a pool. The HOA maintenance fee includes a gated entry, lawn care, cable, exterior home painting. We have shared access for a limited time to the brand-new clubhouse and amenities from Enclave community. Close to fine dining.Roof 2017, Air Conditioner 2020, Water Heater 2023, New Garage Door, New Impact Glass front door, remodeled kitchen with quartz countertops, newer Stainless-steel appliances.
Features of 292 Sherwood Forest Drive
| MLS® # | RX-11110584 |
|---|---|
| USD | $645,000 |
| CAD | $903,290 |
| CNY | 元4,593,400 |
| EUR | €555,699 |
| GBP | £481,649 |
| RUB | ₽51,354,255 |
| HOA Fees | $317 |
| Bedrooms | 3 |
| Bathrooms | 2.00 |
| Full Baths | 2 |
| Total Square Footage | 2,064 |
| Living Square Footage | 1,391 |
| Square Footage | Tax Rolls |
| Acres | 0.16 |
| Year Built | 1993 |
| Type | Residential |
| Sub-Type | Single Family Detached |
| Restrictions | Buyer Approval, Comercial Vehicles Prohibited, Interview Required |
| Unit Floor | 0 |
| Status | Price Change |
| HOPA | No Hopa |
| Membership Equity | No |
Community Information
| Address | 292 Sherwood Forest Drive |
|---|---|
| Area | 4550 |
| Subdivision | SHERWOOD FOREST |
| City | Delray Beach |
| County | Palm Beach |
| State | FL |
| Zip Code | 33445 |
Amenities
| Amenities | Playground, Pool, Tennis |
|---|---|
| Utilities | Cable, Public Sewer, Public Water |
| Parking | Driveway, Garage - Attached |
| # of Garages | 2 |
| Is Waterfront | No |
| Waterfront | None |
| Has Pool | No |
| Pets Allowed | Yes |
| Unit | Corner |
| Subdivision Amenities | Playground, Pool, Community Tennis Courts |
| Security | Gate - Unmanned |
Interior
| Interior Features | Ctdrl/Vault Ceilings, Pantry, Pull Down Stairs, Split Bedroom, Walk-in Closet |
|---|---|
| Appliances | Auto Garage Open, Dishwasher, Disposal, Dryer, Range - Electric, Refrigerator, Washer, Water Heater - Elec |
| Heating | Central |
| Cooling | Ceiling Fan, Central |
| Fireplace | No |
| # of Stories | 1 |
| Stories | 1.00 |
| Furnished | Unfurnished |
| Master Bedroom | Dual Sinks, Separate Shower, Separate Tub |
Exterior
| Exterior Features | Auto Sprinkler, Covered Patio, Fruit Tree(s), Room for Pool |
|---|---|
| Lot Description | < 1/4 Acre |
| Construction | CBS |
| Front Exposure | Southeast |
School Information
| Elementary | Orchard View Elementary School |
|---|---|
| Middle | Carver Middle School |
| High | Atlantic High School |
Additional Information
| Date Listed | July 26th, 2025 |
|---|---|
| Days on Market | 92 |
| Zoning | PRD(ci |
| Foreclosure | No |
| Short Sale | No |
| RE / Bank Owned | No |
| HOA Fees | 317.2 |
| Parcel ID | 12424613250000950 |
Room Dimensions
| Master Bedroom | 12 x 13 |
|---|---|
| Bedroom 2 | 11 x 10 |
| Bedroom 3 | 12 x 10 |
| Dining Room | 12 x 9 |
| Living Room | 16 x 12 |
| Kitchen | 15 x 8 |
| Patio | 18 x 10 |
Listing Details
| Office | RE/MAX Direct |
|---|---|
| ben@homesbydirect.com |

