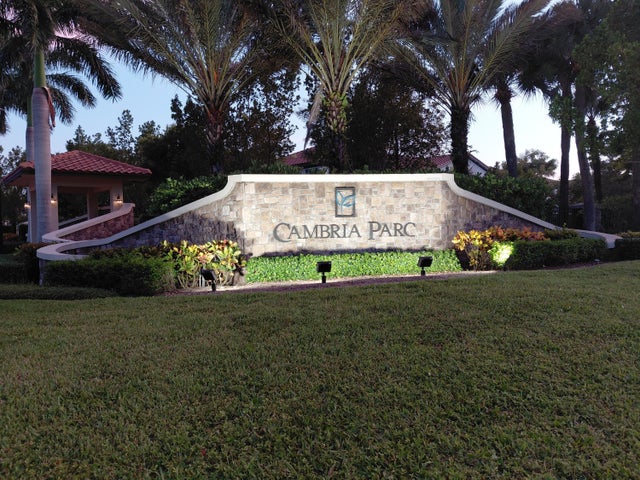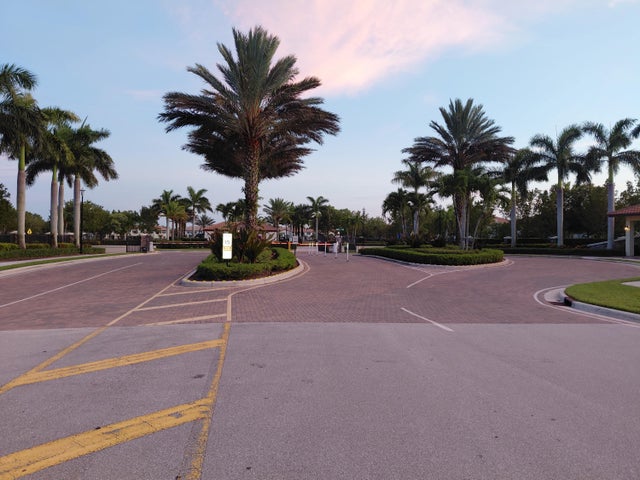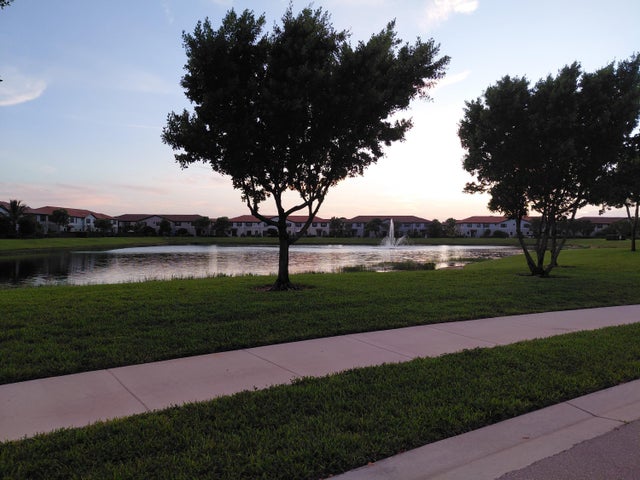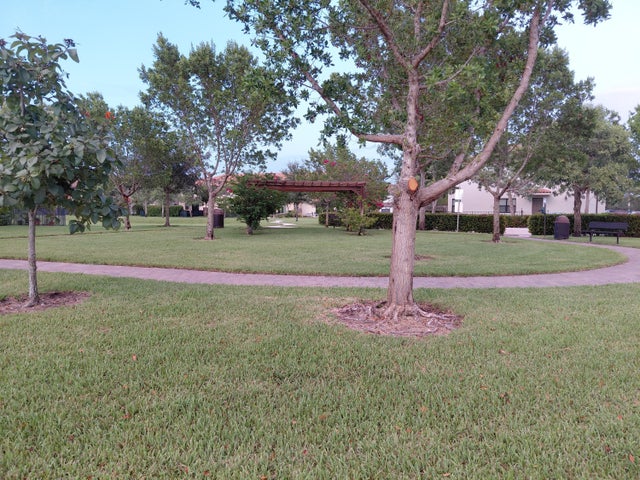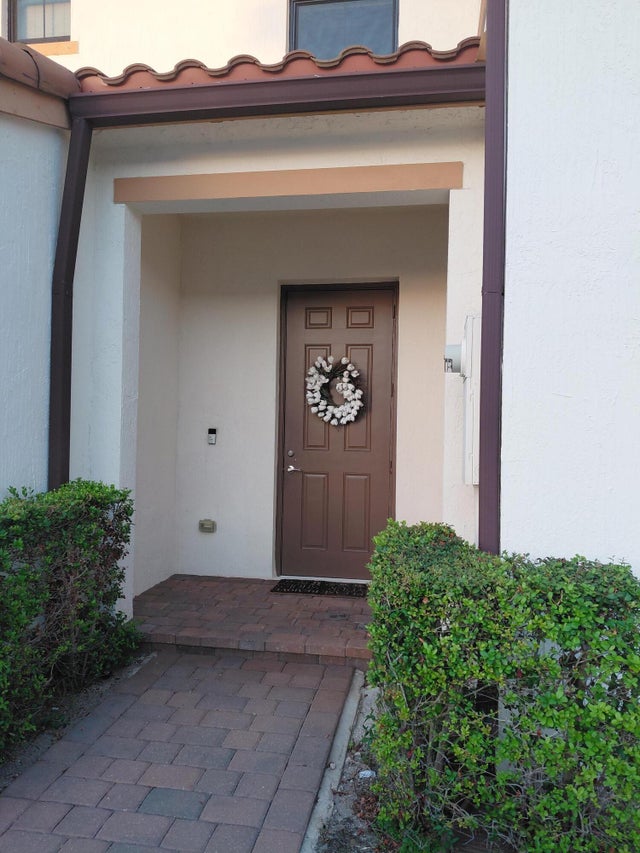About 12864 Anthorne Lane
This is a Workforce Housing property for Owner Occupied Only. Investors are not eligible. No CASH offers. Must work in Palm Beach County. A stunning 3BR/2.5BA townhome in a gated, family-friendly community. Built in 2019, this beautifully upgraded home features impact windows/doors, quartz countertops, and stainless steel appliances, . Open-concept layout offers spacious living and dining areas, perfect for entertaining. The large master suite includes a walk-in closet and a dual-sink en-suite bath. Upstairs are two guest bedrooms, a full bath, and a laundry room for convenience. Amenities include a pool, playground, walking paths, and HOA that includes internet, landscaping, and gated security. Please read special instructions in documents.
Features of 12864 Anthorne Lane
| MLS® # | RX-11110574 |
|---|---|
| USD | $368,940 |
| CAD | $516,468 |
| CNY | 元2,624,602 |
| EUR | €318,621 |
| GBP | £280,426 |
| RUB | ₽29,553,496 |
| HOA Fees | $226 |
| Bedrooms | 3 |
| Bathrooms | 3.00 |
| Full Baths | 2 |
| Half Baths | 1 |
| Total Square Footage | 1,912 |
| Living Square Footage | 1,628 |
| Square Footage | Tax Rolls |
| Acres | 0.05 |
| Year Built | 2019 |
| Type | Residential |
| Sub-Type | Townhouse / Villa / Row |
| Restrictions | Buyer Approval, Interview Required |
| Style | Townhouse |
| Unit Floor | 0 |
| Status | Active Under Contract |
| HOPA | No Hopa |
| Membership Equity | No |
Community Information
| Address | 12864 Anthorne Lane |
|---|---|
| Area | 4620 |
| Subdivision | FLAVOR PICT TOWNHOMES PUD REPLAT |
| Development | Cambria Park |
| City | Boynton Beach |
| County | Palm Beach |
| State | FL |
| Zip Code | 33436 |
Amenities
| Amenities | Pool, Sidewalks, Playground |
|---|---|
| Utilities | Cable, 3-Phase Electric, Public Sewer, Public Water |
| Parking | Driveway, Garage - Attached, Drive - Decorative |
| # of Garages | 1 |
| View | Garden |
| Is Waterfront | No |
| Waterfront | None |
| Has Pool | No |
| Pets Allowed | Yes |
| Subdivision Amenities | Pool, Sidewalks, Playground |
| Security | Gate - Unmanned, Entry Phone |
| Guest House | No |
Interior
| Interior Features | Entry Lvl Lvng Area, Pantry, Walk-in Closet |
|---|---|
| Appliances | Dishwasher, Dryer, Microwave, Range - Electric, Refrigerator, Smoke Detector, Storm Shutters, Washer, Water Heater - Elec |
| Heating | Central, Electric |
| Cooling | Central, Electric |
| Fireplace | No |
| # of Stories | 2 |
| Stories | 2.00 |
| Furnished | Unfurnished |
| Master Bedroom | Dual Sinks, Separate Shower, Mstr Bdrm - Upstairs |
Exterior
| Exterior Features | Auto Sprinkler, Open Porch |
|---|---|
| Lot Description | < 1/4 Acre |
| Windows | Blinds, Single Hung Wood |
| Roof | Concrete Tile |
| Construction | CBS, Frame/Stucco |
| Front Exposure | West |
School Information
| Elementary | Hagen Road Elementary School |
|---|---|
| Middle | Carver Community Middle School |
| High | Atlantic High School |
Additional Information
| Date Listed | July 26th, 2025 |
|---|---|
| Days on Market | 95 |
| Zoning | PUD |
| Foreclosure | No |
| Short Sale | No |
| RE / Bank Owned | No |
| HOA Fees | 226 |
| Parcel ID | 00424602280000390 |
Room Dimensions
| Master Bedroom | 14 x 14 |
|---|---|
| Living Room | 24 x 14 |
| Kitchen | 14 x 10 |
Listing Details
| Office | Saint Enterprises RE Invst Crp |
|---|---|
| sflpre@yahoo.com |

