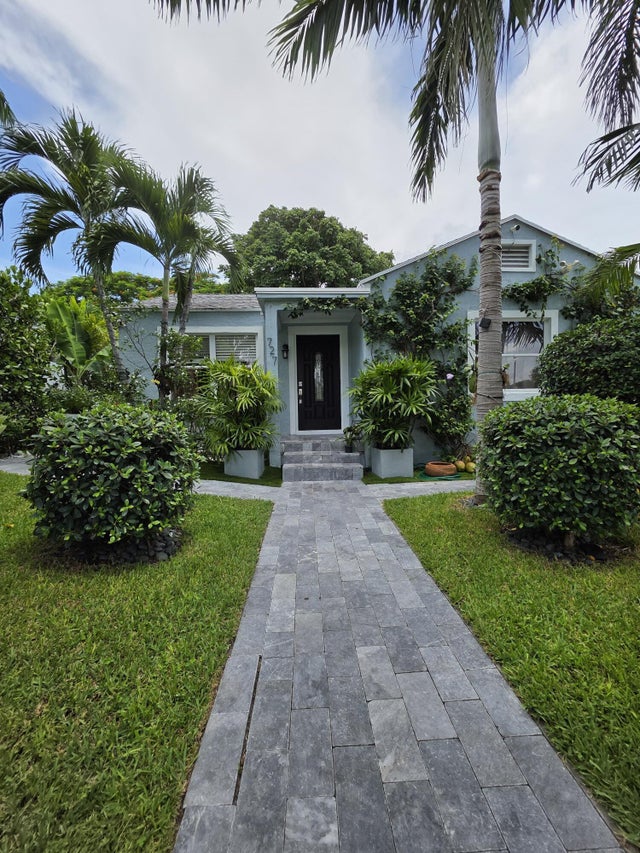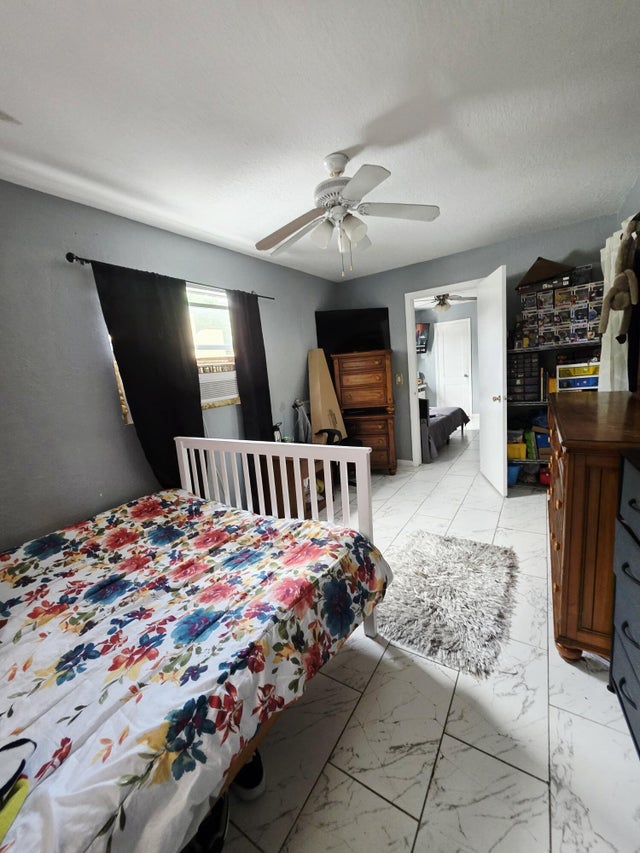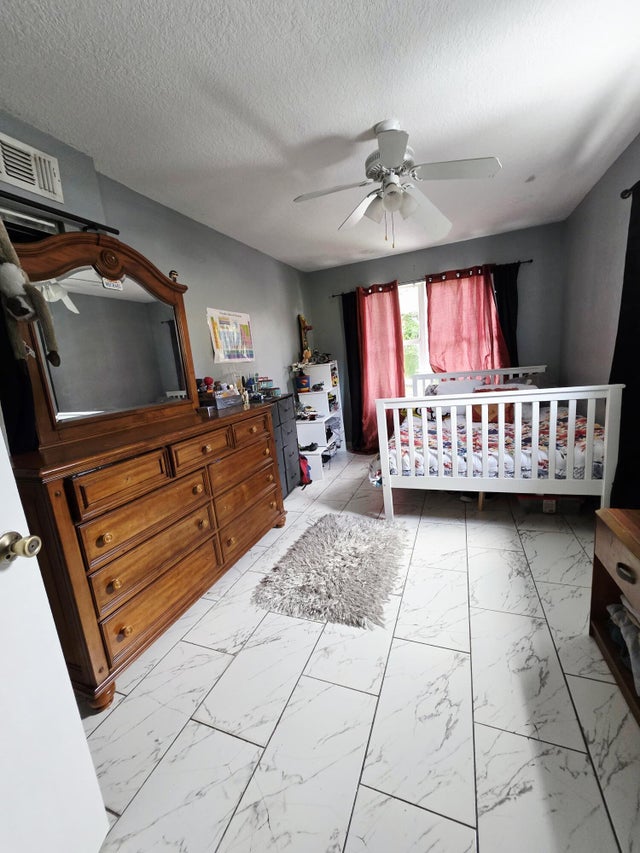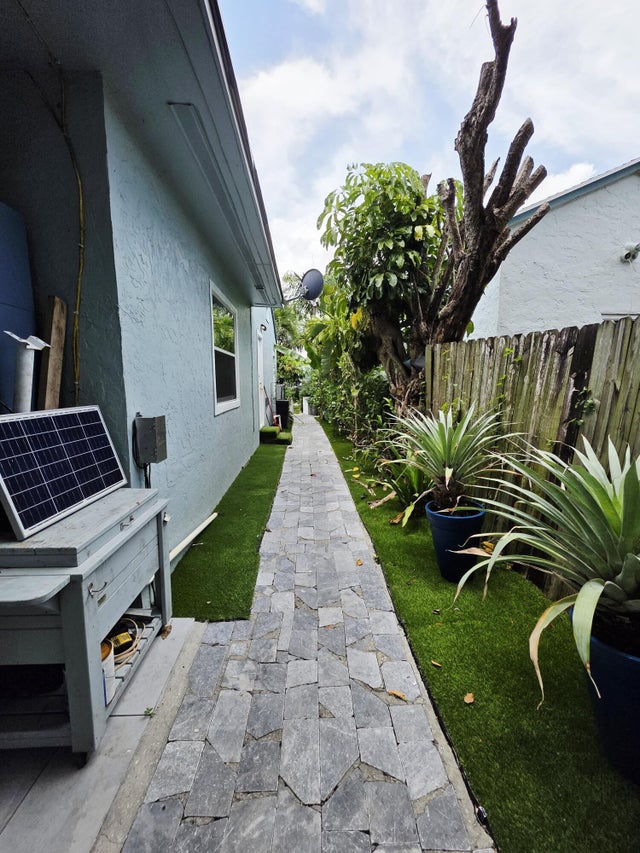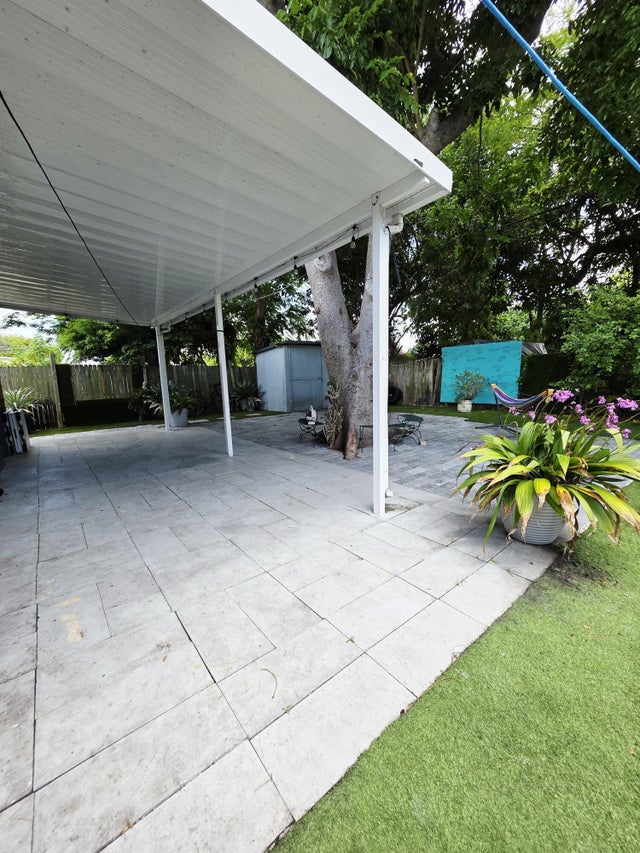About 727 Glenridge Drive
Discover this charming 4-bedroom, 2-bathroom family home nestled in the heart of West Palm Beach, just minutes from Downtown, the Intracoastal, PBI Airport, and the vibrant shops and restaurants of Antique Row. This well-kept residence features a Jack-and-Jill bedroom layout, perfect for families or guests. Enjoy a spacious side driveway that extends all the way to the backyard--ideal for boat or RV parking. Step out back to a covered patio, great for entertaining or relaxing in your private outdoor space. Inside, you'll find newer appliances and washer/dryer hookups ready for your personal touch. Don't miss this centrally located gem in a rapidly growing neighborhood!
Open Houses
| Sat, Oct 18th | 11:00am - 2:00pm |
|---|
Features of 727 Glenridge Drive
| MLS® # | RX-11110569 |
|---|---|
| USD | $449,900 |
| CAD | $631,817 |
| CNY | 元3,206,167 |
| EUR | €387,170 |
| GBP | £336,950 |
| RUB | ₽35,429,175 |
| Bedrooms | 4 |
| Bathrooms | 2.00 |
| Full Baths | 2 |
| Total Square Footage | 1,262 |
| Living Square Footage | 1,237 |
| Square Footage | Tax Rolls |
| Acres | 0.12 |
| Year Built | 1949 |
| Type | Residential |
| Sub-Type | Single Family Detached |
| Restrictions | Lease OK, None |
| Unit Floor | 0 |
| Status | Price Change |
| HOPA | No Hopa |
| Membership Equity | No |
Community Information
| Address | 727 Glenridge Drive |
|---|---|
| Area | 5430 |
| Subdivision | FERNWOOD |
| City | West Palm Beach |
| County | Palm Beach |
| State | FL |
| Zip Code | 33405 |
Amenities
| Amenities | None |
|---|---|
| Utilities | Cable, 3-Phase Electric, Public Sewer, Public Water |
| Is Waterfront | No |
| Waterfront | None |
| Has Pool | No |
| Pets Allowed | Yes |
| Subdivision Amenities | None |
Interior
| Interior Features | Entry Lvl Lvng Area |
|---|---|
| Appliances | Dishwasher, Microwave, Range - Electric, Refrigerator, Washer/Dryer Hookup, Water Heater - Elec |
| Heating | Central, Electric |
| Cooling | Central |
| Fireplace | No |
| # of Stories | 1 |
| Stories | 1.00 |
| Furnished | Unfurnished |
| Master Bedroom | Combo Tub/Shower |
Exterior
| Exterior Features | Covered Patio |
|---|---|
| Lot Description | < 1/4 Acre |
| Construction | Frame, Woodside |
| Front Exposure | South |
Additional Information
| Date Listed | July 26th, 2025 |
|---|---|
| Days on Market | 81 |
| Zoning | SF7(ci |
| Foreclosure | No |
| Short Sale | No |
| RE / Bank Owned | No |
| Parcel ID | 74434404160000670 |
Room Dimensions
| Master Bedroom | 12 x 15 |
|---|---|
| Living Room | 15 x 20 |
| Kitchen | 8 x 10 |
Listing Details
| Office | Partnership Realty Inc. |
|---|---|
| alvarezbroker@gmail.com |

