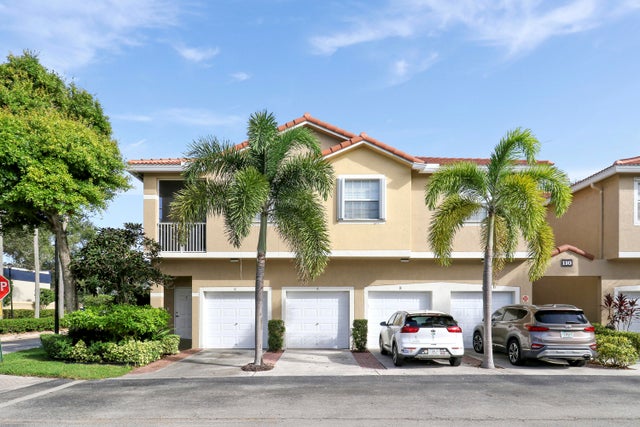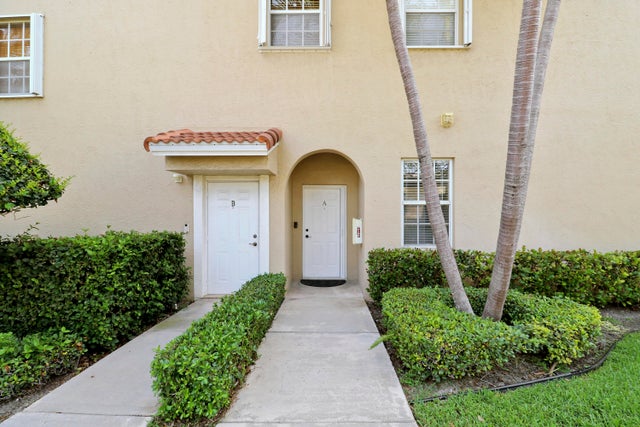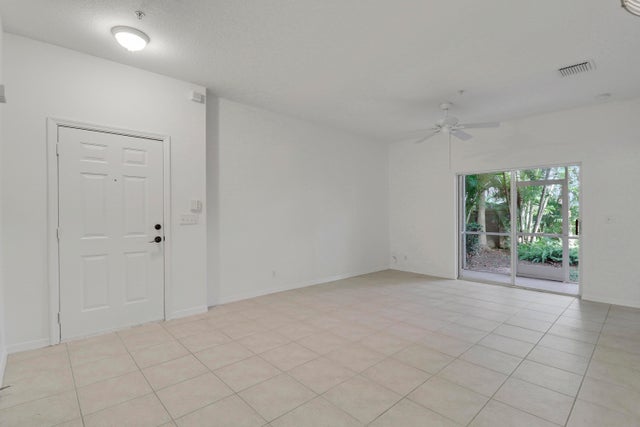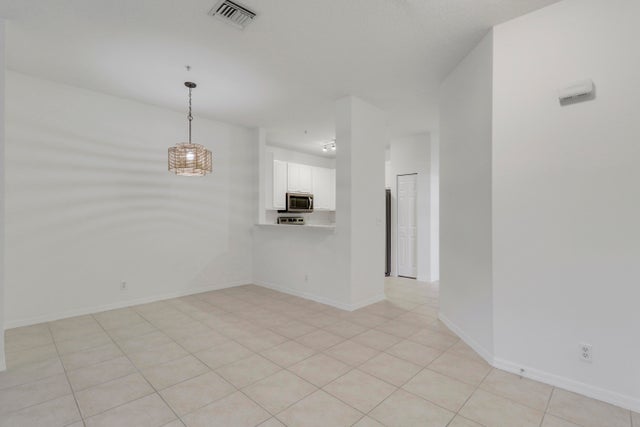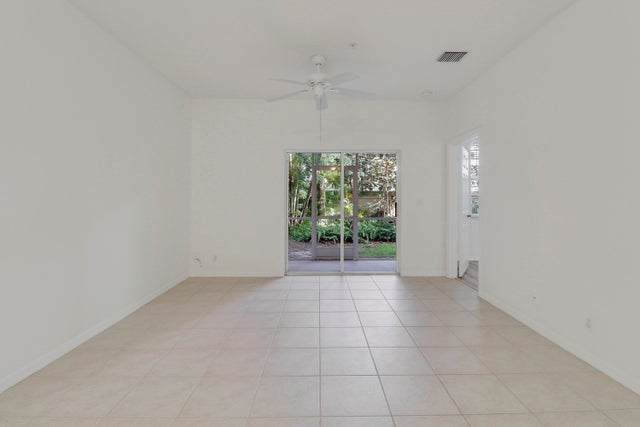About 110 Lighthouse Circle #a
Come see this 1st FLOOR (no stairs) 3 bedroom, 2 bath, 1-car garage corner unit in one of the best locations in Tequesta! This property features brand new vinyl flooring in the bedrooms, stainless steel appliances, and a great split floorplan. Amazing location close to Jupiter beaches, great restaurants, and shopping. Unlike nearby communities, Tequesta Trace allows pick-up trucks, pets up to 40lbs, and you can rent immediately after purchasing and 3x per year. Roof replaced in 2024. Maintenance fee includes cable TV, Internet, exterior building insurance, and water. Don't miss your opportunity to live in paradise.
Features of 110 Lighthouse Circle #a
| MLS® # | RX-11110562 |
|---|---|
| USD | $359,000 |
| CAD | $505,339 |
| CNY | 元2,563,440 |
| EUR | €310,724 |
| GBP | £270,646 |
| RUB | ₽28,723,123 |
| HOA Fees | $678 |
| Bedrooms | 3 |
| Bathrooms | 2.00 |
| Full Baths | 2 |
| Total Square Footage | 1,426 |
| Living Square Footage | 1,128 |
| Square Footage | Tax Rolls |
| Acres | 0.00 |
| Year Built | 2003 |
| Type | Residential |
| Sub-Type | Condo or Coop |
| Restrictions | Buyer Approval, Comercial Vehicles Prohibited, Interview Required, Lease OK w/Restrict |
| Style | < 4 Floors, Townhouse, Mediterranean |
| Unit Floor | 1 |
| Status | Active |
| HOPA | No Hopa |
| Membership Equity | No |
Community Information
| Address | 110 Lighthouse Circle #a |
|---|---|
| Area | 5060 |
| Subdivision | TEQUESTA TRACE CONDO |
| Development | Tequesta Trace |
| City | Tequesta |
| County | Palm Beach |
| State | FL |
| Zip Code | 33469 |
Amenities
| Amenities | Internet Included, Playground, Pool |
|---|---|
| Utilities | Cable, 3-Phase Electric, Public Sewer, Public Water |
| Parking | 2+ Spaces, Driveway, Garage - Attached |
| # of Garages | 1 |
| View | Garden |
| Is Waterfront | No |
| Waterfront | None |
| Has Pool | No |
| Pets Allowed | Restricted |
| Unit | Corner |
| Subdivision Amenities | Internet Included, Playground, Pool |
| Guest House | No |
Interior
| Interior Features | Entry Lvl Lvng Area, Stack Bedrooms, Volume Ceiling |
|---|---|
| Appliances | Auto Garage Open, Dishwasher, Disposal, Dryer, Freezer, Microwave, Range - Electric, Refrigerator, Washer, Water Heater - Elec |
| Heating | Central Individual |
| Cooling | Ceiling Fan, Central Individual |
| Fireplace | No |
| # of Stories | 2 |
| Stories | 2.00 |
| Furnished | Unfurnished |
| Master Bedroom | Mstr Bdrm - Ground, Separate Shower |
Exterior
| Exterior Features | Screened Patio |
|---|---|
| Lot Description | West of US-1 |
| Windows | Blinds |
| Roof | S-Tile |
| Construction | Block, CBS, Concrete |
| Front Exposure | North |
School Information
| Elementary | Jupiter Elementary School |
|---|---|
| Middle | Jupiter Middle School |
| High | Jupiter High School |
Additional Information
| Date Listed | July 26th, 2025 |
|---|---|
| Days on Market | 80 |
| Zoning | M-U(ci |
| Foreclosure | No |
| Short Sale | No |
| RE / Bank Owned | No |
| HOA Fees | 678 |
| Parcel ID | 60434030510011010 |
| Contact Info | (561) 254-9696 |
Room Dimensions
| Master Bedroom | 14 x 12 |
|---|---|
| Living Room | 15 x 13 |
| Kitchen | 9 x 9 |
Listing Details
| Office | Illustrated Properties LLC (Jupiter) |
|---|---|
| mikepappas@keyes.com |

