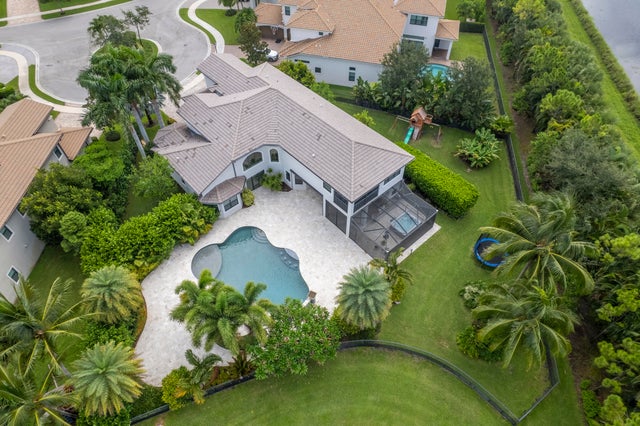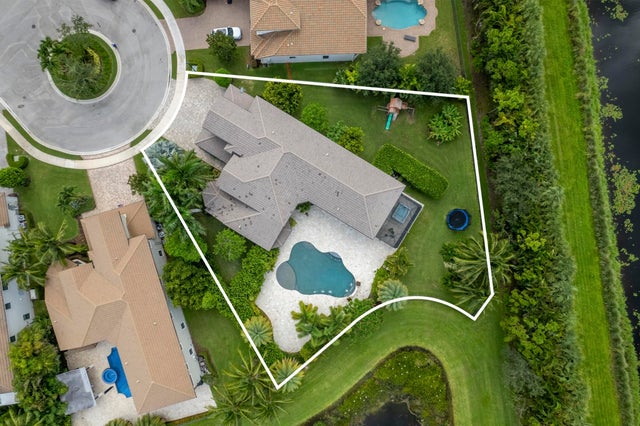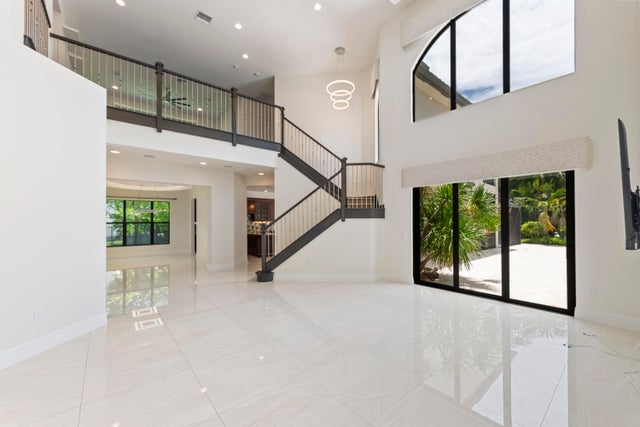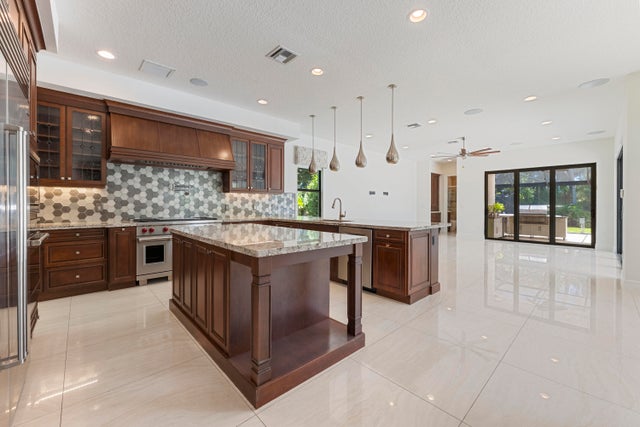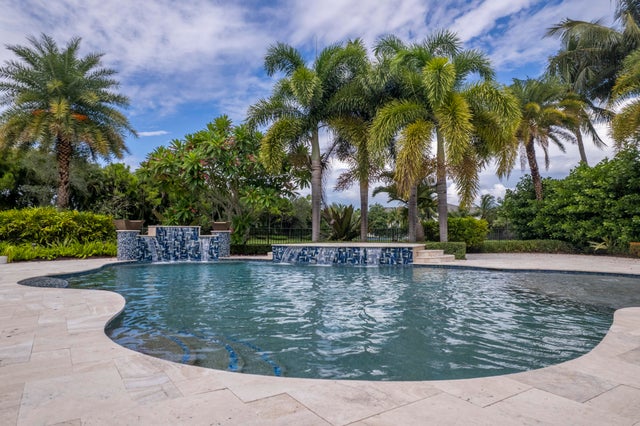About 16865 Pierre Circle
Welcome to one of the most exceptional and private properties in prestigious Seven Bridges. Situated on a rare and expansive 1/2-acre lot, this estate offers unparalleled space, serenity, and sophistication--perfect for families, pets, and those who love to entertain. Inside, soaring ceilings and natural light enhance the open layout. The chef's kitchen features high-end appliances and a walk-in pantry. The primary suite includes dual baths, a sitting room, two walk-in closets, and a secluded screened balcony. Upstairs offers a loft, study area, and two ensuite bedrooms. Two additional guest bedrooms and theater are located on the main floor. This residence is equipped with a Control4 system for the lights and audio. A rare opportunity in a prime location with countless upgrades.
Features of 16865 Pierre Circle
| MLS® # | RX-11110520 |
|---|---|
| USD | $3,195,000 |
| CAD | $4,489,486 |
| CNY | 元22,764,695 |
| EUR | €2,739,968 |
| GBP | £2,375,853 |
| RUB | ₽257,196,222 |
| HOA Fees | $1,045 |
| Bedrooms | 5 |
| Bathrooms | 8.00 |
| Full Baths | 7 |
| Half Baths | 1 |
| Total Square Footage | 6,492 |
| Living Square Footage | 5,225 |
| Square Footage | Tax Rolls |
| Acres | 0.51 |
| Year Built | 2015 |
| Type | Residential |
| Sub-Type | Single Family Detached |
| Restrictions | Buyer Approval |
| Style | Contemporary, Traditional |
| Unit Floor | 0 |
| Status | Price Change |
| HOPA | No Hopa |
| Membership Equity | No |
Community Information
| Address | 16865 Pierre Circle |
|---|---|
| Area | 4740 |
| Subdivision | HYDER AGR PUD PL 1 |
| City | Delray Beach |
| County | Palm Beach |
| State | FL |
| Zip Code | 33446 |
Amenities
| Amenities | Billiards, Business Center, Cafe/Restaurant, Exercise Room, Game Room, Pickleball, Playground, Sidewalks, Spa-Hot Tub, Street Lights, Tennis, Bike - Jog, Clubhouse, Basketball |
|---|---|
| Utilities | Cable, 3-Phase Electric, Gas Natural, Public Sewer, Public Water |
| Parking | Garage - Attached |
| # of Garages | 3 |
| View | Lake |
| Is Waterfront | Yes |
| Waterfront | Lake |
| Has Pool | Yes |
| Pool | Inground, Heated |
| Pets Allowed | Yes |
| Subdivision Amenities | Billiards, Business Center, Cafe/Restaurant, Exercise Room, Game Room, Pickleball, Playground, Sidewalks, Spa-Hot Tub, Street Lights, Community Tennis Courts, Bike - Jog, Clubhouse, Basketball |
| Security | Gate - Manned, Security Sys-Owned |
Interior
| Interior Features | Cook Island, Laundry Tub, Pantry, Split Bedroom, Walk-in Closet, Wet Bar, Upstairs Living Area |
|---|---|
| Appliances | Auto Garage Open, Central Vacuum, Dishwasher, Dryer, Microwave, Range - Gas, Refrigerator, Washer, Water Heater - Gas |
| Heating | Central |
| Cooling | Central |
| Fireplace | No |
| # of Stories | 2 |
| Stories | 2.00 |
| Furnished | Unfurnished |
| Master Bedroom | 2 Master Baths, Bidet, Dual Sinks, Mstr Bdrm - Sitting, Mstr Bdrm - Upstairs, Separate Shower |
Exterior
| Exterior Features | Auto Sprinkler, Built-in Grill, Fence, Summer Kitchen, Fruit Tree(s), Open Patio, Screened Patio, Covered Balcony, Custom Lighting |
|---|---|
| Lot Description | 1/2 to < 1 Acre |
| Windows | Plantation Shutters |
| Roof | Flat Tile |
| Construction | CBS |
| Front Exposure | Northeast |
Additional Information
| Date Listed | July 25th, 2025 |
|---|---|
| Days on Market | 83 |
| Zoning | AGR-PU |
| Foreclosure | No |
| Short Sale | No |
| RE / Bank Owned | No |
| HOA Fees | 1045.33 |
| Parcel ID | 00424630030000920 |
Room Dimensions
| Master Bedroom | 26 x 15 |
|---|---|
| Living Room | 19 x 19 |
| Kitchen | 14 x 13 |
Listing Details
| Office | One Sotheby's International Re |
|---|---|
| mls@onesothebysrealty.com |

