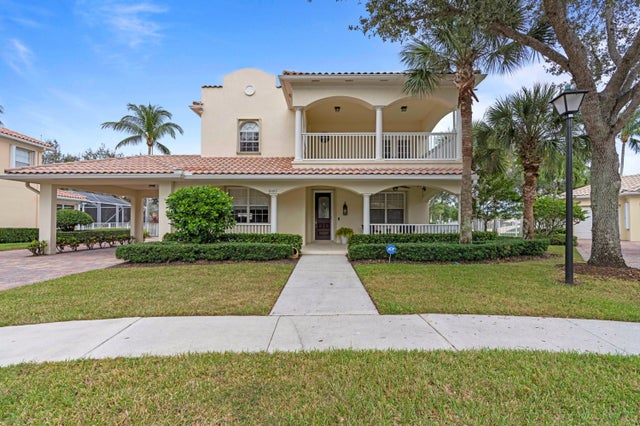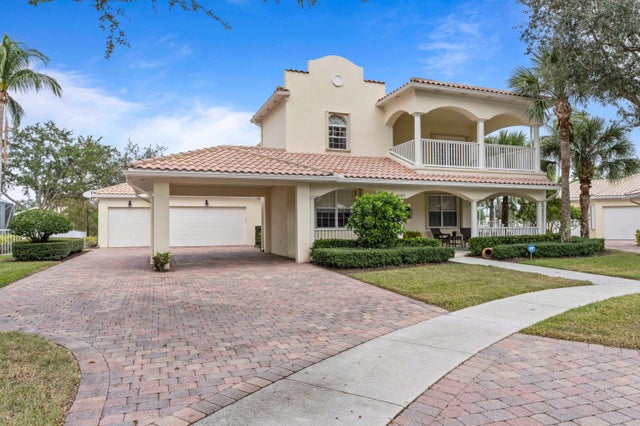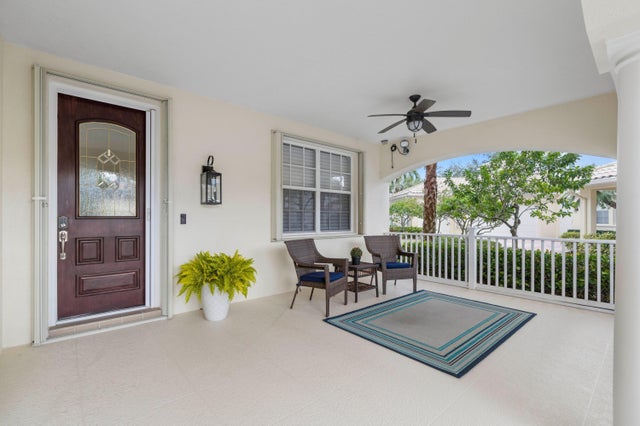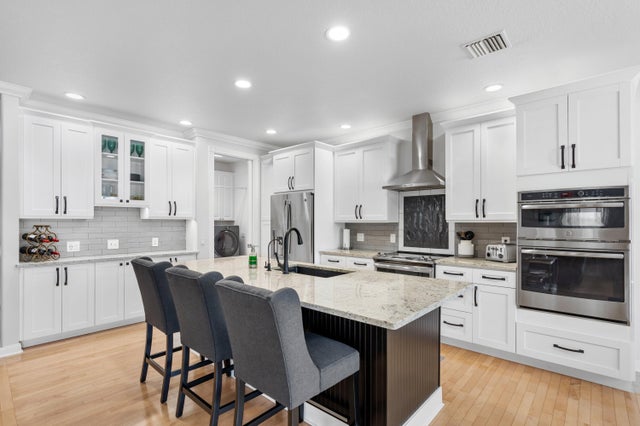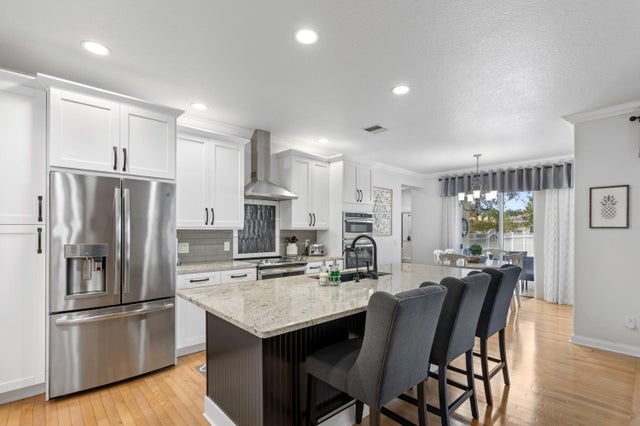About 8417 Arima Lane
This stunning 5-bedroom plus den, 4-bath Admiralty model is ideally located on a spacious interior lot at the end of a peaceful cul-de-sac, offering gorgeous views of Villagewalk's waterways and footbridges. Featuring a den and a first floor guest room. Hardwood flooring throughout the first floor with luxury vinyl plank on the second floor. The formal dining area can accommodate large family gatherings. The impressive living room features large windows and a cozy built-in fireplace. The updated kitchen, features sleek 42'' white cabinets, granite countertops, and top-of-the-line stainless steel appliances, including two convection ovens and a separate convection microwave .A large center island and dual pantries offer ample storage and prep space, while theadjoining breakfast nook with double sliding doors provides stunning views of your private swimming pool and family room. The outdoor area features a covered lanai, pool, and cabana bath, The master suite is a true retreat with a private balcony overlooking the pool. There are his-hers walk-in closets, a luxurious soaking tub, and a walk-in shower. Three additional bedrooms located upstairs with two additional bathrooms. Two bedrooms have access to a private balcony. The first floor also includes a private guest bedroom, a dedicated laundry room, and a spacious 3-car garage, complemented by a porte-cochere for added convenience. Embrace the VillageWalk lifestyle and take your golf cart to the community center for delightful dining options, a large resort style pool, lap pool, tennis and pickleball courts, playground, bocce ball, basketball courts and walking paths throughout. Home has electrical hookup for generator and accordion shutters. The HOA fee covers house painting, lawn care, premium Xfinity package with internet, manned gate, on-site property manager, activities director and all fabulous amenities.
Features of 8417 Arima Lane
| MLS® # | RX-11110466 |
|---|---|
| USD | $1,150,000 |
| CAD | $1,618,775 |
| CNY | 元8,211,575 |
| EUR | €995,356 |
| GBP | £866,972 |
| RUB | ₽92,010,005 |
| HOA Fees | $606 |
| Bedrooms | 5 |
| Bathrooms | 4.00 |
| Full Baths | 4 |
| Total Square Footage | 5,107 |
| Living Square Footage | 3,451 |
| Square Footage | Tax Rolls |
| Acres | 0.28 |
| Year Built | 2003 |
| Type | Residential |
| Sub-Type | Single Family Detached |
| Restrictions | Buyer Approval, Comercial Vehicles Prohibited, Lease OK, No Boat, No RV |
| Style | Traditional |
| Unit Floor | 0 |
| Status | Active |
| HOPA | No Hopa |
| Membership Equity | No |
Community Information
| Address | 8417 Arima Lane |
|---|---|
| Area | 5570 |
| Subdivision | VILLAGEWALK OF WELLINGTON 1 |
| City | Wellington |
| County | Palm Beach |
| State | FL |
| Zip Code | 33414 |
Amenities
| Amenities | Basketball, Bike - Jog, Bocce Ball, Cafe/Restaurant, Clubhouse, Community Room, Exercise Room, Game Room, Internet Included, Library, Manager on Site, Pickleball, Playground, Pool, Sidewalks, Street Lights, Tennis |
|---|---|
| Utilities | Cable, 3-Phase Electric, Public Sewer, Public Water |
| Parking | 2+ Spaces, Driveway, Garage - Attached, Vehicle Restrictions, Carport - Attached |
| # of Garages | 3 |
| View | Lake |
| Is Waterfront | Yes |
| Waterfront | Lake |
| Has Pool | Yes |
| Pool | Inground, Child Gate |
| Pets Allowed | Yes |
| Subdivision Amenities | Basketball, Bike - Jog, Bocce Ball, Cafe/Restaurant, Clubhouse, Community Room, Exercise Room, Game Room, Internet Included, Library, Manager on Site, Pickleball, Playground, Pool, Sidewalks, Street Lights, Community Tennis Courts |
| Security | Gate - Manned |
Interior
| Interior Features | Fireplace(s), Foyer, Cook Island, Pull Down Stairs, Second/Third Floor Concrete, Walk-in Closet |
|---|---|
| Appliances | Auto Garage Open, Central Vacuum, Dishwasher, Disposal, Dryer, Freezer, Microwave, Range - Electric, Refrigerator, Smoke Detector, Storm Shutters, Wall Oven, Washer, Water Heater - Elec, Generator Hookup, Reverse Osmosis Water Treatment |
| Heating | Central, Electric |
| Cooling | Ceiling Fan, Central, Electric |
| Fireplace | Yes |
| # of Stories | 2 |
| Stories | 2.00 |
| Furnished | Unfurnished |
| Master Bedroom | Dual Sinks, Mstr Bdrm - Upstairs, Separate Shower, Separate Tub |
Exterior
| Exterior Features | Covered Balcony, Open Balcony |
|---|---|
| Lot Description | 1/4 to 1/2 Acre |
| Windows | Blinds, Drapes |
| Roof | Barrel |
| Construction | CBS |
| Front Exposure | Southwest |
School Information
| Elementary | Equestrian Trails Elementary |
|---|---|
| Middle | Emerald Cove Middle School |
| High | Palm Beach Central High School |
Additional Information
| Date Listed | July 25th, 2025 |
|---|---|
| Days on Market | 81 |
| Zoning | PUD(ci |
| Foreclosure | No |
| Short Sale | No |
| RE / Bank Owned | No |
| HOA Fees | 606 |
| Parcel ID | 73424408050000160 |
Room Dimensions
| Master Bedroom | 24 x 15 |
|---|---|
| Living Room | 17 x 12 |
| Kitchen | 17 x 13 |
Listing Details
| Office | Third Day Realty, LLC |
|---|---|
| djc5950@gmail.com |

