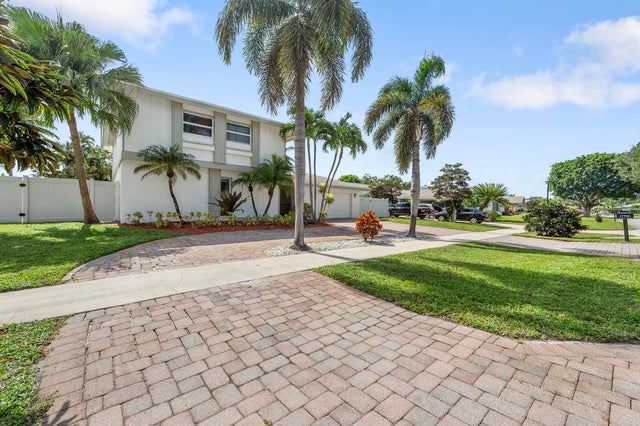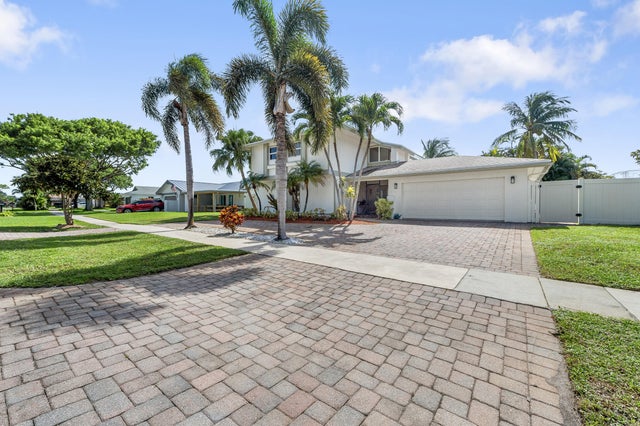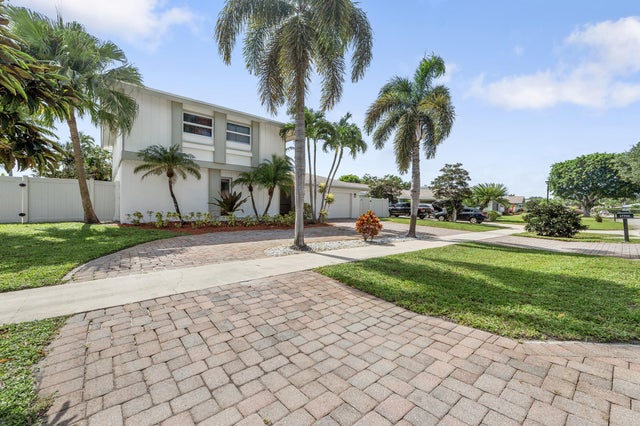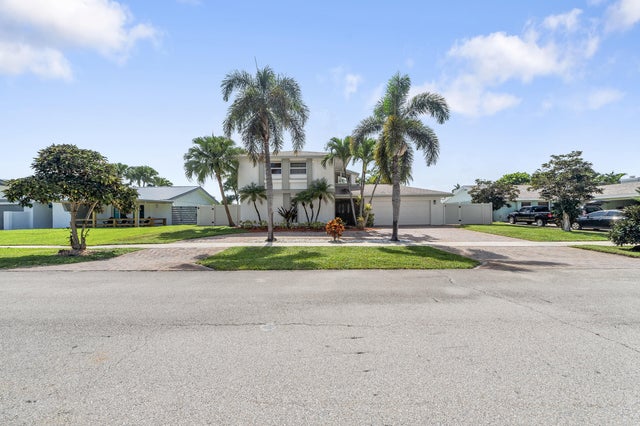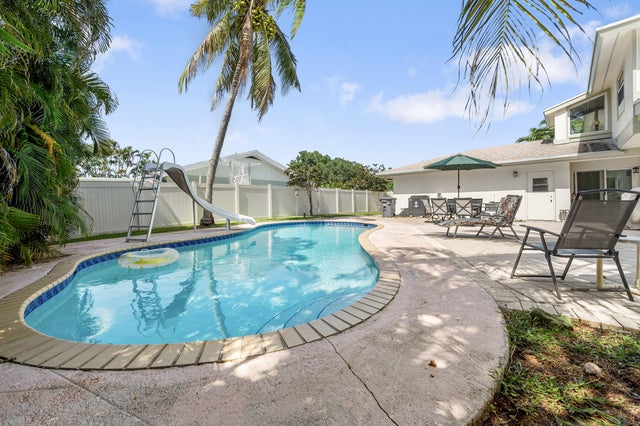About 17741 Briar Patch Trail
Unique two-story home on an oversized fenced lot in Pheasant Walk. Features include a free-form pool with slide, 2025 water heater, 2016 roof, and all impact windows. Granite countertops, freshly painted interior, and a spacious family-style kitchen opening to the living area. Enclosed Florida room with vaulted ceilings and skylights adds natural light. The large, private backyard offers an oasis feel with plenty of room to play. Prime central Boca location close to parks, schools, shopping, and I-95. Zoned for Calusa Elementary, Omni Middle, and Spanish River High.
Features of 17741 Briar Patch Trail
| MLS® # | RX-11110465 |
|---|---|
| USD | $810,000 |
| CAD | $1,137,524 |
| CNY | 元5,772,384 |
| EUR | €697,062 |
| GBP | £606,645 |
| RUB | ₽63,786,690 |
| HOA Fees | $107 |
| Bedrooms | 4 |
| Bathrooms | 3.00 |
| Full Baths | 2 |
| Half Baths | 1 |
| Total Square Footage | 2,838 |
| Living Square Footage | 2,247 |
| Square Footage | Other |
| Acres | 0.21 |
| Year Built | 1979 |
| Type | Residential |
| Sub-Type | Single Family Detached |
| Restrictions | No RV |
| Style | A-Frame, < 4 Floors |
| Unit Floor | 0 |
| Status | Active |
| HOPA | No Hopa |
| Membership Equity | No |
Community Information
| Address | 17741 Briar Patch Trail |
|---|---|
| Area | 4380 |
| Subdivision | PHEASANT WALK SEC 4 |
| City | Boca Raton |
| County | Palm Beach |
| State | FL |
| Zip Code | 33487 |
Amenities
| Amenities | None |
|---|---|
| Utilities | Cable, Public Sewer, Public Water |
| Parking | Driveway, Garage - Attached |
| # of Garages | 2 |
| View | Garden, Pool |
| Is Waterfront | No |
| Waterfront | None |
| Has Pool | Yes |
| Pool | Inground, Freeform |
| Pets Allowed | Yes |
| Subdivision Amenities | None |
| Security | None |
| Guest House | No |
Interior
| Interior Features | Ctdrl/Vault Ceilings, Stack Bedrooms, Walk-in Closet, Foyer, Sky Light(s) |
|---|---|
| Appliances | Auto Garage Open, Dishwasher, Dryer, Microwave, Range - Electric, Refrigerator, Washer, Water Heater - Elec |
| Heating | Central, Electric |
| Cooling | Ceiling Fan, Central, Electric |
| Fireplace | No |
| # of Stories | 2 |
| Stories | 2.00 |
| Furnished | Unfurnished |
| Master Bedroom | Combo Tub/Shower, Mstr Bdrm - Upstairs |
Exterior
| Exterior Features | Auto Sprinkler, Fence, Well Sprinkler |
|---|---|
| Lot Description | < 1/4 Acre, Interior Lot, Sidewalks |
| Windows | Single Hung Metal, Sliding |
| Roof | Comp Shingle |
| Construction | CBS, Frame |
| Front Exposure | East |
School Information
| Elementary | Calusa Elementary School |
|---|---|
| Middle | Omni Middle School |
| High | Spanish River Community High School |
Additional Information
| Date Listed | July 25th, 2025 |
|---|---|
| Days on Market | 82 |
| Zoning | RS |
| Foreclosure | No |
| Short Sale | No |
| RE / Bank Owned | No |
| HOA Fees | 106.75 |
| Parcel ID | 00424636040160160 |
Room Dimensions
| Master Bedroom | 15 x 12 |
|---|---|
| Bedroom 2 | 13 x 10 |
| Bedroom 3 | 13 x 10 |
| Bedroom 4 | 12 x 10 |
| Living Room | 15 x 12 |
| Kitchen | 12 x 10 |
Listing Details
| Office | EXP Realty LLC |
|---|---|
| a.shahin.broker@exprealty.net |

