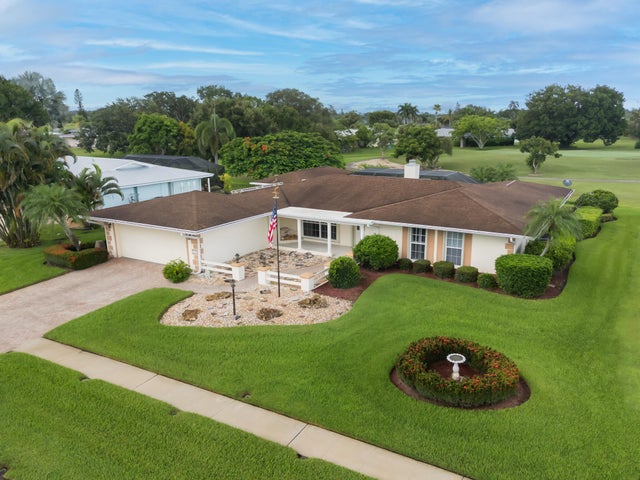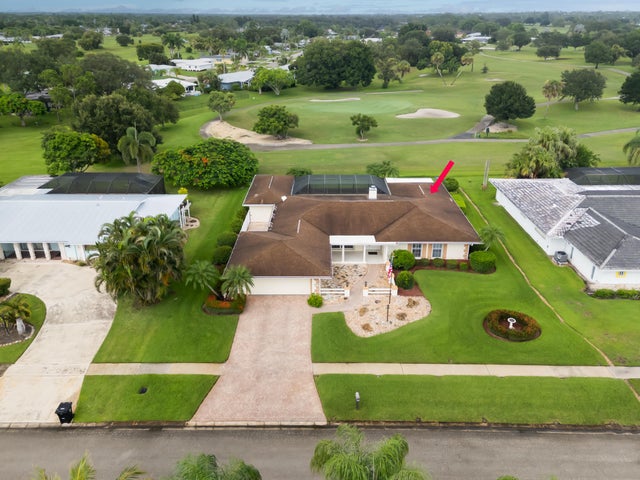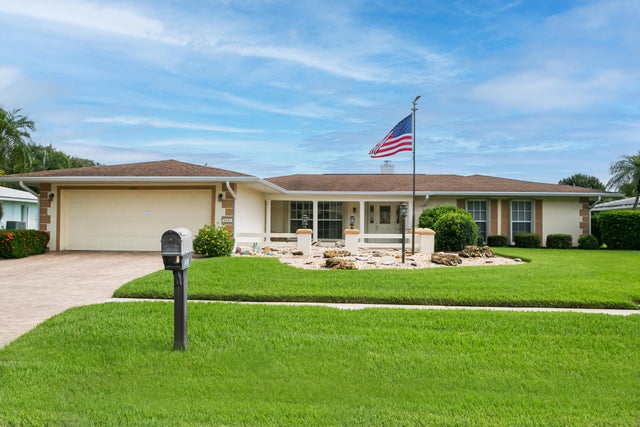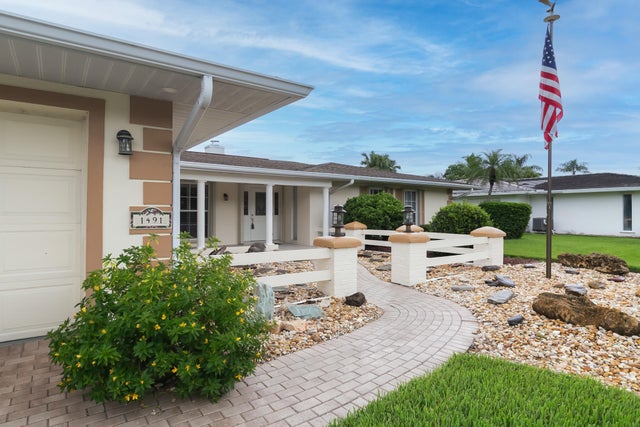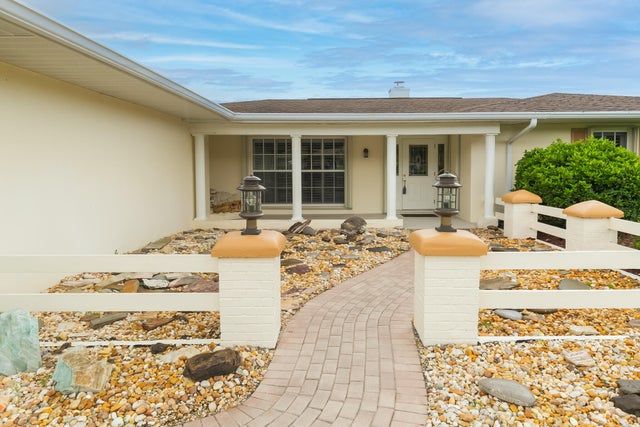About 1491 Se Sunshine Avenue
WELCOME TO THIS SANDPIPER BAY BEAUTY! ENTERTAINERS DREAM WITH AN AMAZING VIEW OF THE SAINTS PUBLIC GOLF COURSE. #15 TEE BOX. SPACIOUS 4 BEDROOMS, 3 FULL BATHS, CUSTOM BAR WITH LIGHTED CABINETRY, STONE WOOD BURNING FIREPLACE, 2 CAR GARAGE AND POOL. COVERED LANAI. WOW! TILE FLOORING THROUGHOUT. COMPLETE WITH BEAUTIFUL PLANTATION SHUTTERS. WHOLE HOUSE GENERATOR(NATUAL GAS) IN 2025, NEW A/C IN 2022, NEW ELECTRICAL PANEL IN 2018 AND KITCHEN IMPACT WINDOW 2023. MOST WINDOWS WERE REPLACED IN 2011. PAVER BRICK DRIVEWAY & SIDEWALK. LOVELY COACH LIGHTS TO GREET YOU! GARAGE WITH PLENTY OF CABINETRY. PREPARE TO BE IMPRESSED! 3 BAR COOLERS, 4 BARSTOOLS, BAR TABLE/CHAIRS 3 TVS & GARAGE REFRIGERATOR TO CONVEY WITH SALE. *(PROPERTY CARD INDICATES 2057 SQ FT UNDER AIR & 2 FULL/1 HALF BATH.)
Features of 1491 Se Sunshine Avenue
| MLS® # | RX-11110455 |
|---|---|
| USD | $589,000 |
| CAD | $827,669 |
| CNY | 元4,193,444 |
| EUR | €506,979 |
| GBP | £440,111 |
| RUB | ₽47,915,562 |
| Bedrooms | 4 |
| Bathrooms | 3.00 |
| Full Baths | 3 |
| Total Square Footage | 5,297 |
| Living Square Footage | 2,793 |
| Square Footage | Floor Plan |
| Acres | 0.00 |
| Year Built | 1971 |
| Type | Residential |
| Sub-Type | Single Family Detached |
| Restrictions | None |
| Style | Ranch |
| Unit Floor | 0 |
| Status | Active |
| HOPA | No Hopa |
| Membership Equity | No |
Community Information
| Address | 1491 Se Sunshine Avenue |
|---|---|
| Area | 7180 |
| Subdivision | SANDPIPER BAY COMMUNITY |
| City | Port Saint Lucie |
| County | St. Lucie |
| State | FL |
| Zip Code | 34952 |
Amenities
| Amenities | Park |
|---|---|
| Utilities | Gas Natural, Public Sewer, Public Water |
| Parking | 2+ Spaces, Garage - Attached |
| # of Garages | 2 |
| View | Pool, Golf |
| Is Waterfront | No |
| Waterfront | None |
| Has Pool | Yes |
| Pool | Inground, Gunite, Screened |
| Pets Allowed | Yes |
| Subdivision Amenities | Park |
| Security | None |
Interior
| Interior Features | Bar, Built-in Shelves, Foyer, French Door, Stack Bedrooms, Walk-in Closet, Fireplace(s) |
|---|---|
| Appliances | Auto Garage Open, Cooktop, Dishwasher, Dryer, Microwave, Refrigerator, Wall Oven, Washer, Water Heater - Elec, Generator Whle House |
| Heating | Central, Electric |
| Cooling | Central, Electric, Wall-Win A/C |
| Fireplace | Yes |
| # of Stories | 1 |
| Stories | 1.00 |
| Furnished | Unfurnished |
| Master Bedroom | Separate Shower |
Exterior
| Exterior Features | Auto Sprinkler, Covered Patio, Screened Patio, Zoned Sprinkler |
|---|---|
| Lot Description | 1/4 to 1/2 Acre, Paved Road, Sidewalks, Golf Front |
| Windows | Plantation Shutters, Sliding |
| Roof | Comp Shingle |
| Construction | CBS |
| Front Exposure | South |
Additional Information
| Date Listed | July 25th, 2025 |
|---|---|
| Days on Market | 87 |
| Zoning | RS-2PS |
| Foreclosure | No |
| Short Sale | No |
| RE / Bank Owned | No |
| Parcel ID | 342255000130009 |
Room Dimensions
| Master Bedroom | 15 x 18 |
|---|---|
| Bedroom 2 | 12 x 12 |
| Bedroom 3 | 11 x 14 |
| Bedroom 4 | 13 x 11 |
| Dining Room | 11 x 12 |
| Family Room | 12 x 31 |
| Living Room | 20 x 28 |
| Kitchen | 13 x 18 |
Listing Details
| Office | Berkshire Hathaway Florida Realty |
|---|---|
| joycebello@bhhsfloridarealty.com |

