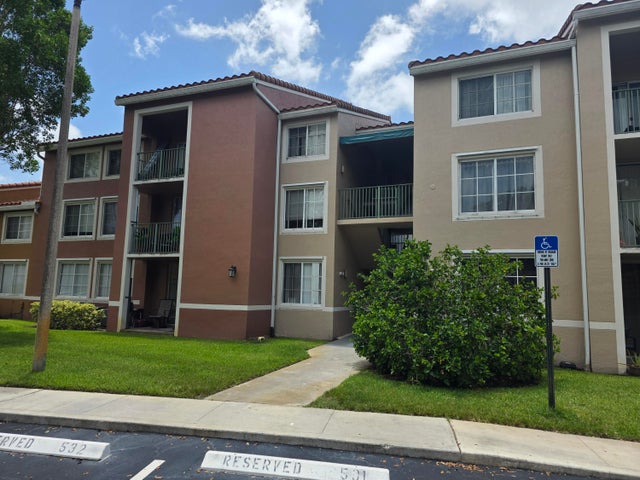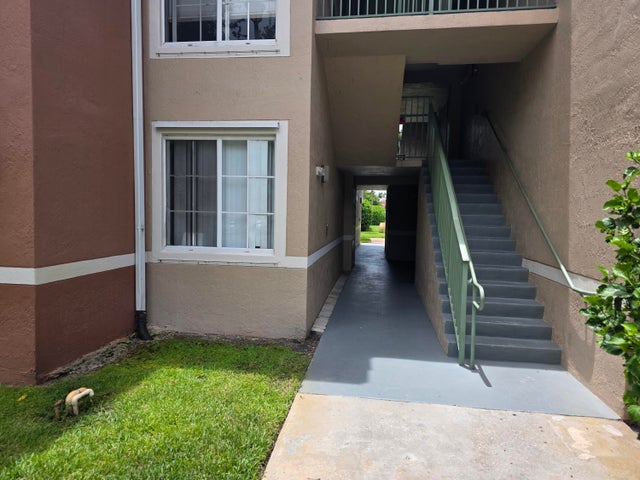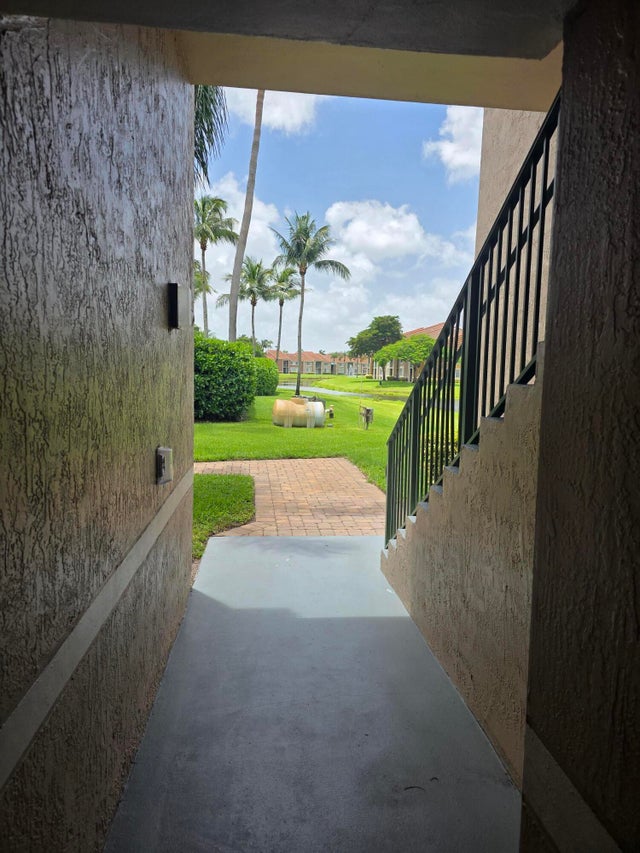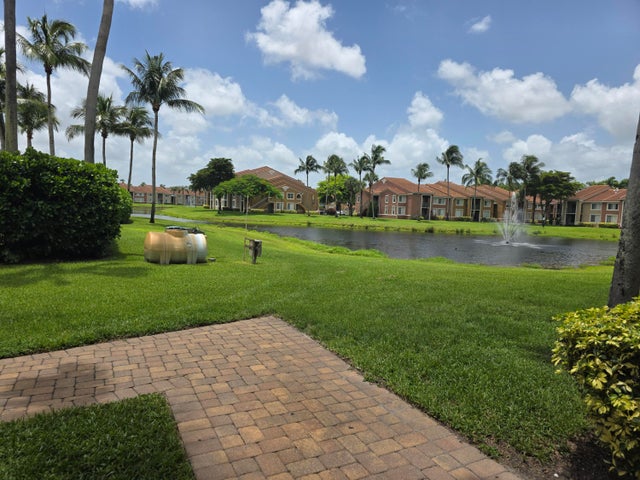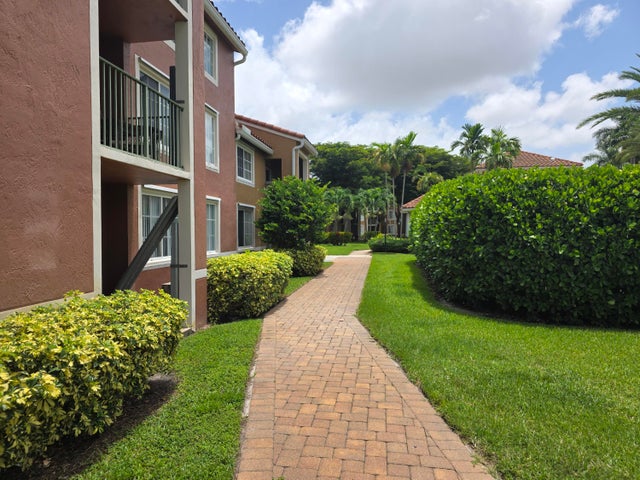About 7824 Sonoma Springs Circle #104
Welcome to this spacious 3-bedroom, 2-bath first-floor condo offering 1,276 square feet of comfortable living space plus a 77 sq ft balcony with lake views and short walking distance to the beautiful community pool and the gym.This condo features generous sized bedrooms, and plenty of natural light. Located in a highly desirable community with top-rated schools nearby, it's ideal for families or investors alike.Enjoy the convenience of ground-floor living with easy access to parking and amenities. Don't miss this opportunity--schedule your showing today!
Features of 7824 Sonoma Springs Circle #104
| MLS® # | RX-11110427 |
|---|---|
| USD | $275,000 |
| CAD | $386,419 |
| CNY | 元1,959,403 |
| EUR | €235,835 |
| GBP | £204,494 |
| RUB | ₽22,137,390 |
| HOA Fees | $616 |
| Bedrooms | 3 |
| Bathrooms | 2.00 |
| Full Baths | 2 |
| Total Square Footage | 1,353 |
| Living Square Footage | 1,276 |
| Square Footage | Tax Rolls |
| Acres | 0.00 |
| Year Built | 1999 |
| Type | Residential |
| Sub-Type | Condo or Coop |
| Restrictions | Buyer Approval, Lease OK, Tenant Approval |
| Unit Floor | 1 |
| Status | Active |
| HOPA | No Hopa |
| Membership Equity | No |
Community Information
| Address | 7824 Sonoma Springs Circle #104 |
|---|---|
| Area | 4590 |
| Subdivision | ST ANDREWS AT BOYNTON BEACH CONDO |
| City | Lake Worth |
| County | Palm Beach |
| State | FL |
| Zip Code | 33463 |
Amenities
| Amenities | Exercise Room, Pool |
|---|---|
| Utilities | Cable, 3-Phase Electric, Public Sewer, Public Water |
| Parking | Assigned |
| View | Lake, Pool |
| Is Waterfront | Yes |
| Waterfront | Lake |
| Has Pool | No |
| Pets Allowed | Restricted |
| Unit | Interior Hallway |
| Subdivision Amenities | Exercise Room, Pool |
| Security | Gate - Unmanned, Private Guard |
Interior
| Interior Features | Split Bedroom, Walk-in Closet |
|---|---|
| Appliances | Dryer, Microwave, Range - Electric, Refrigerator, Washer, Compactor |
| Heating | Central |
| Cooling | Ceiling Fan, Central |
| Fireplace | No |
| # of Stories | 3 |
| Stories | 3.00 |
| Furnished | Furniture Negotiable, Unfurnished |
| Master Bedroom | Mstr Bdrm - Ground |
Exterior
| Exterior Features | Open Balcony |
|---|---|
| Lot Description | < 1/4 Acre |
| Construction | CBS, Frame/Stucco |
| Front Exposure | North |
School Information
| Elementary | Manatee Elementary School |
|---|---|
| Middle | Christa Mcauliffe Middle School |
| High | Park Vista Community High School |
Additional Information
| Date Listed | July 25th, 2025 |
|---|---|
| Days on Market | 82 |
| Zoning | PUD |
| Foreclosure | No |
| Short Sale | No |
| RE / Bank Owned | No |
| HOA Fees | 616 |
| Parcel ID | 00424510160031040 |
Room Dimensions
| Master Bedroom | 14 x 12 |
|---|---|
| Living Room | 25 x 12 |
| Kitchen | 8 x 11 |
Listing Details
| Office | Statewide Realty Group LLC |
|---|---|
| alma@statewiderealtyfl.com |

