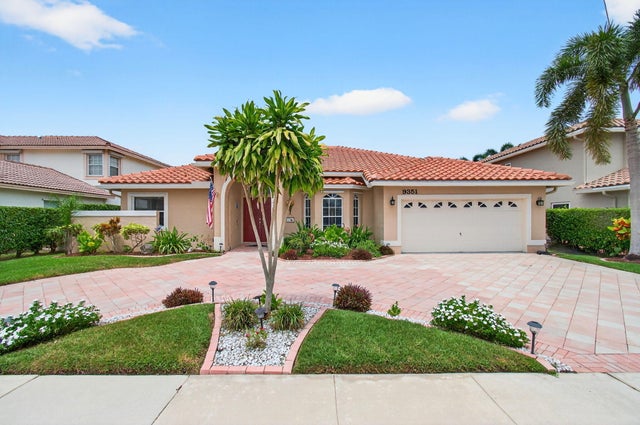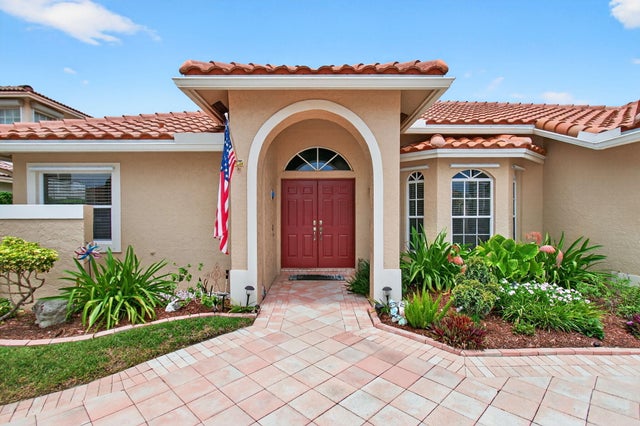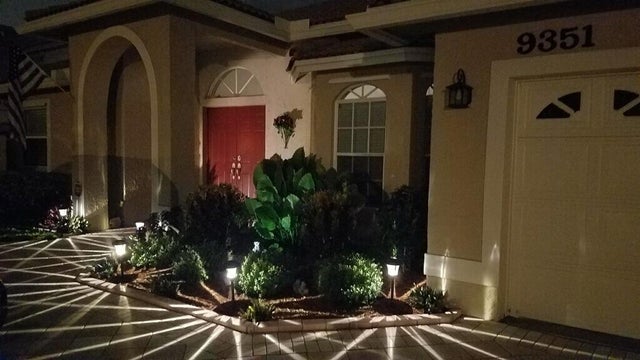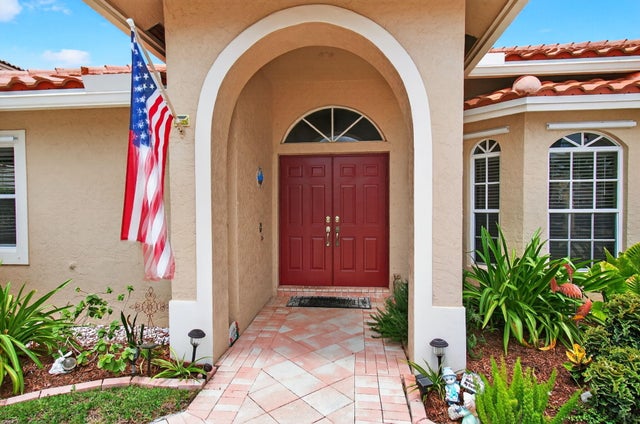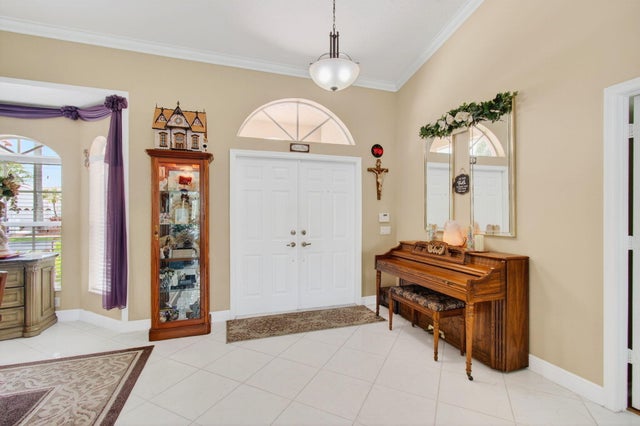About 9351 Aqua Vista Boulevard
Rare opportunity to live in the boutique gated community of Boynton Waters. This beautifully maintained and updated 4 bedroom / 3 bath pool home. A new roof was installed Sept 2024 with a 15 year transferable warranty. Open floor plan features vaulted ceilings, crown molding and custom blinds. The gourmet kitchen features wood cabinetry, granite counters, slate appliances and a breakfast bar that opens to the family room. The oversized owner's suite boasts a walk-in closet and ensuite bath with a soaking tub, dual vanities, marble shower and floors plus sliding door access to the outdoor patio. The split floor plan offers privacy and the secondary bedroom features an ensuite handicap accessible bathroom.Step outside to your private oasis featuring a salt water pool with a garden lake view, the perfect spot to enjoy watching wildlife and beautiful sunsets. For peace of mind, the home has complete hurricane protection panels for all windows and sliding doors and many additional upgrades included in the attached feature sheet The LOW HOA and spacious community grounds make this a very desirable community. Don't wait, this one won't last.
Features of 9351 Aqua Vista Boulevard
| MLS® # | RX-11110420 |
|---|---|
| USD | $749,900 |
| CAD | $1,053,729 |
| CNY | 元5,343,112 |
| EUR | €643,099 |
| GBP | £557,638 |
| RUB | ₽60,366,650 |
| HOA Fees | $126 |
| Bedrooms | 4 |
| Bathrooms | 3.00 |
| Full Baths | 3 |
| Total Square Footage | 2,992 |
| Living Square Footage | 2,301 |
| Square Footage | Tax Rolls |
| Acres | 0.19 |
| Year Built | 1994 |
| Type | Residential |
| Sub-Type | Single Family Detached |
| Restrictions | Buyer Approval, Interview Required, Lease OK, No Lease 1st Year, Tenant Approval |
| Style | Mediterranean, Traditional, 4+ Floors |
| Unit Floor | 0 |
| Status | Price Change |
| HOPA | No Hopa |
| Membership Equity | No |
Community Information
| Address | 9351 Aqua Vista Boulevard |
|---|---|
| Area | 4600 |
| Subdivision | BOYNTON WATERS |
| City | Boynton Beach |
| County | Palm Beach |
| State | FL |
| Zip Code | 33437 |
Amenities
| Amenities | Street Lights |
|---|---|
| Utilities | 3-Phase Electric, Public Sewer, Public Water |
| Parking | Drive - Circular, Garage - Attached, Drive - Decorative |
| # of Garages | 2 |
| View | Lake, Pool |
| Is Waterfront | Yes |
| Waterfront | Lake |
| Has Pool | Yes |
| Pool | Heated, Inground, Spa, Screened, Salt Water |
| Pets Allowed | Yes |
| Subdivision Amenities | Street Lights |
| Security | Gate - Unmanned |
Interior
| Interior Features | Ctdrl/Vault Ceilings, Cook Island, Pantry, Split Bedroom, Walk-in Closet, Pull Down Stairs |
|---|---|
| Appliances | Auto Garage Open, Dishwasher, Disposal, Dryer, Microwave, Range - Electric, Refrigerator, Smoke Detector, Storm Shutters, Washer, Water Heater - Elec |
| Heating | Central, Electric |
| Cooling | Ceiling Fan, Central, Electric |
| Fireplace | No |
| # of Stories | 1 |
| Stories | 1.00 |
| Furnished | Unfurnished |
| Master Bedroom | Dual Sinks, Separate Shower, Separate Tub |
Exterior
| Exterior Features | Covered Patio, Screened Patio, Zoned Sprinkler |
|---|---|
| Lot Description | < 1/4 Acre |
| Windows | Sliding, Single Hung Metal |
| Roof | Barrel |
| Construction | CBS |
| Front Exposure | East |
School Information
| Elementary | Crystal Lake Elementary School |
|---|---|
| Middle | Christa Mcauliffe Middle School |
| High | Park Vista Community High School |
Additional Information
| Date Listed | July 25th, 2025 |
|---|---|
| Days on Market | 82 |
| Zoning | RTS |
| Foreclosure | No |
| Short Sale | No |
| RE / Bank Owned | No |
| HOA Fees | 126 |
| Parcel ID | 00424522110000530 |
Room Dimensions
| Master Bedroom | 18 x 12 |
|---|---|
| Bedroom 2 | 12 x 10 |
| Bedroom 3 | 13 x 10 |
| Bedroom 4 | 14 x 11 |
| Dining Room | 11 x 10 |
| Family Room | 22 x 14 |
| Living Room | 14 x 18 |
| Kitchen | 17 x 12 |
Listing Details
| Office | Signature Int'l Premier Properties |
|---|---|
| broker@signatureflorida.com |

