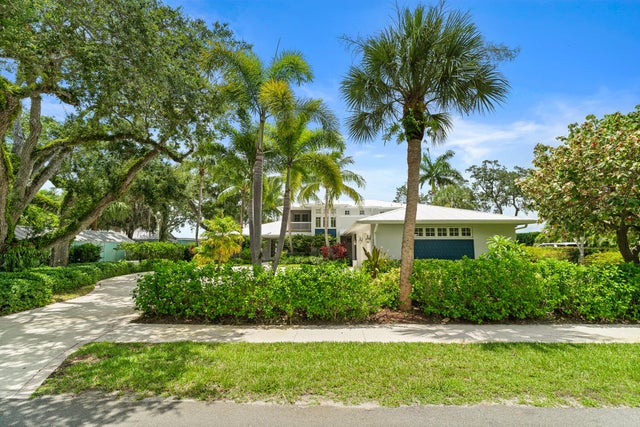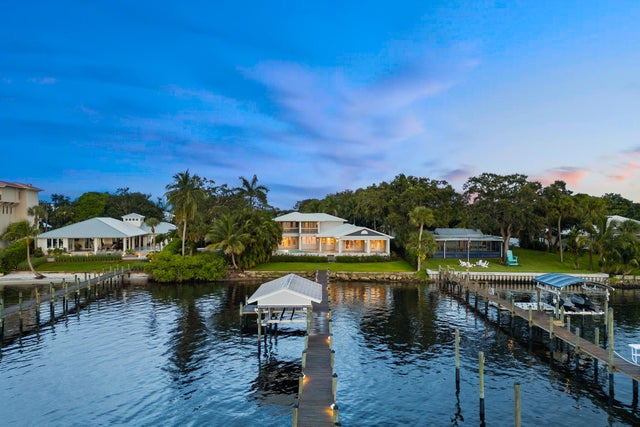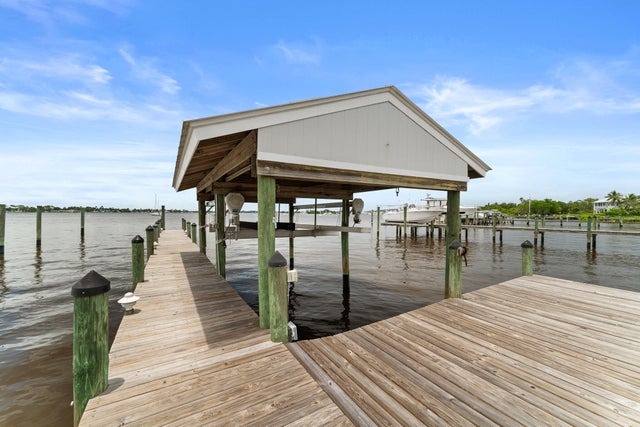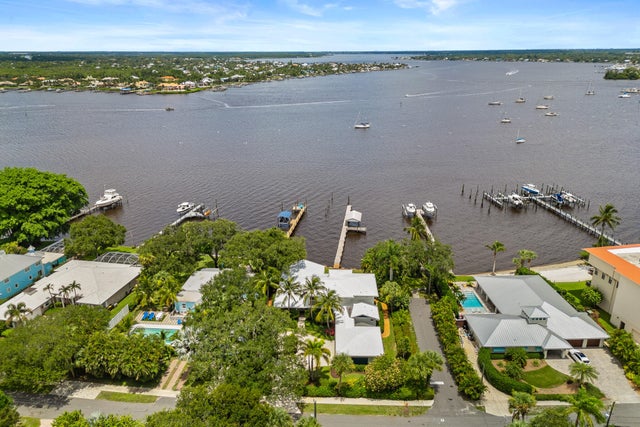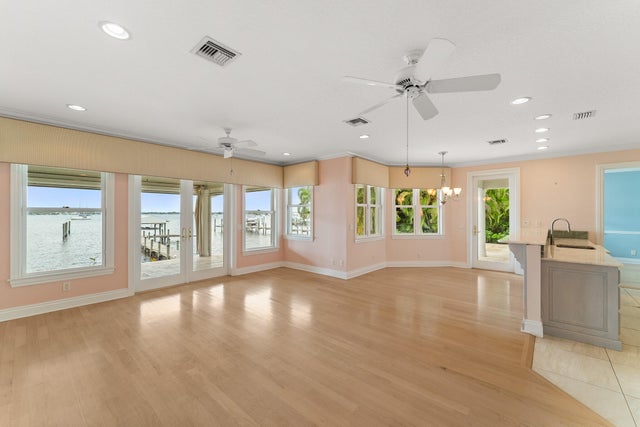About 700 Sw St Lucie Crescent
Amazing sunsets across the South Fork of the St. Lucie River. Your boat will be moored at the deep water dock while you lounge in the pool. Solid concrete block home with 4 bedrooms, 3.5 baths and a two car garage. This home was designed for maximum water views and great Florida living. Owners suite is located on the ground floor with wide water views. Dual closets and sinks. The main level has an office or potential 5th bedroom and a formal dining area. Chef's kitchen has sub zero refrigerator and double Wolf ovens. A six burner gas cooktop with griddle make this a cooks dream. Rarely does a home in this quaint Stuart neighborhood come on the market.The tree lined streets, waterfront homes, proximity to the downtown with all it's shops and restaurants, in America's happiest Seaside town
Features of 700 Sw St Lucie Crescent
| MLS® # | RX-11110399 |
|---|---|
| USD | $2,995,000 |
| CAD | $4,215,852 |
| CNY | 元21,385,798 |
| EUR | €2,592,253 |
| GBP | £2,257,898 |
| RUB | ₽239,626,057 |
| Bedrooms | 4 |
| Bathrooms | 4.00 |
| Full Baths | 3 |
| Half Baths | 1 |
| Total Square Footage | 3,613 |
| Living Square Footage | 3,613 |
| Square Footage | Tax Rolls |
| Acres | 0.00 |
| Year Built | 2005 |
| Type | Residential |
| Sub-Type | Single Family Detached |
| Restrictions | None |
| Style | Key West, Traditional |
| Unit Floor | 0 |
| Status | Active Under Contract |
| HOPA | No Hopa |
| Membership Equity | No |
Community Information
| Address | 700 Sw St Lucie Crescent |
|---|---|
| Area | 8 - Stuart - North of Indian St |
| Subdivision | Bessey Add |
| City | Stuart |
| County | Martin |
| State | FL |
| Zip Code | 34994 |
Amenities
| Amenities | None |
|---|---|
| Utilities | Cable, 3-Phase Electric, Public Sewer, Public Water |
| Parking | 2+ Spaces, Drive - Decorative, Garage - Detached |
| # of Garages | 2 |
| View | Lagoon, Bay |
| Is Waterfront | Yes |
| Waterfront | Intracoastal, No Fixed Bridges, Ocean Access, River, Seawall |
| Has Pool | Yes |
| Pool | Equipment Included, Gunite, Inground |
| Boat Services | Electric Available, Private Dock, Water Available, Boathouse |
| Pets Allowed | Yes |
| Subdivision Amenities | None |
| Guest House | No |
Interior
| Interior Features | Built-in Shelves, Entry Lvl Lvng Area, Foyer, French Door, Cook Island, Laundry Tub, Walk-in Closet |
|---|---|
| Appliances | Auto Garage Open, Dishwasher, Disposal, Dryer, Fire Alarm, Generator Whle House, Range - Electric, Refrigerator, Smoke Detector, Wall Oven, Washer |
| Heating | Central, Electric |
| Cooling | Central, Electric |
| Fireplace | No |
| # of Stories | 2 |
| Stories | 2.00 |
| Furnished | Unfurnished |
| Master Bedroom | Dual Sinks, Mstr Bdrm - Ground, Mstr Bdrm - Sitting, Separate Shower |
Exterior
| Exterior Features | Auto Sprinkler, Covered Balcony, Covered Patio, Deck, Screen Porch, Screened Balcony, Screened Patio, Zoned Sprinkler |
|---|---|
| Lot Description | Treed Lot, West of US-1 |
| Windows | Hurricane Windows, Impact Glass |
| Roof | Metal |
| Construction | Block, CBS, Frame/Stucco |
| Front Exposure | Northeast |
School Information
| Elementary | J. D. Parker Elementary |
|---|---|
| Middle | Stuart Middle School |
| High | Martin County High School |
Additional Information
| Date Listed | July 25th, 2025 |
|---|---|
| Days on Market | 81 |
| Zoning | Residential |
| Foreclosure | No |
| Short Sale | No |
| RE / Bank Owned | No |
| Parcel ID | 053841001000002108 |
Room Dimensions
| Master Bedroom | 15 x 16 |
|---|---|
| Bedroom 2 | 11 x 14 |
| Bedroom 3 | 12 x 14 |
| Bedroom 4 | 15 x 12 |
| Den | 12 x 10 |
| Dining Room | 11 x 14 |
| Family Room | 11 x 20 |
| Living Room | 15 x 24 |
| Kitchen | 15 x 14 |
Listing Details
| Office | Engel & Volkers Stuart |
|---|---|
| john.gonzalez@evrealestate.com |

