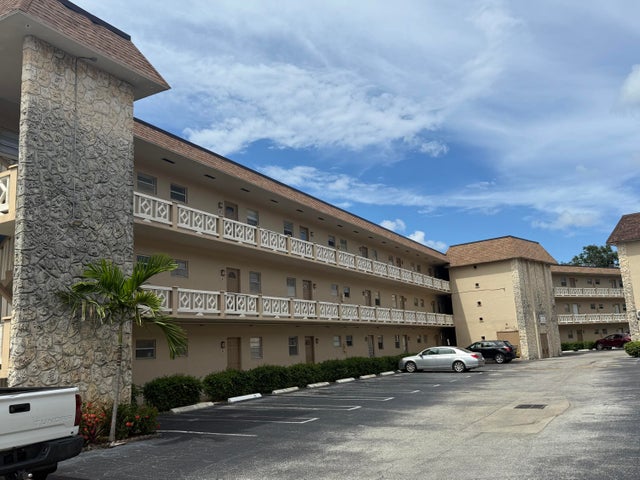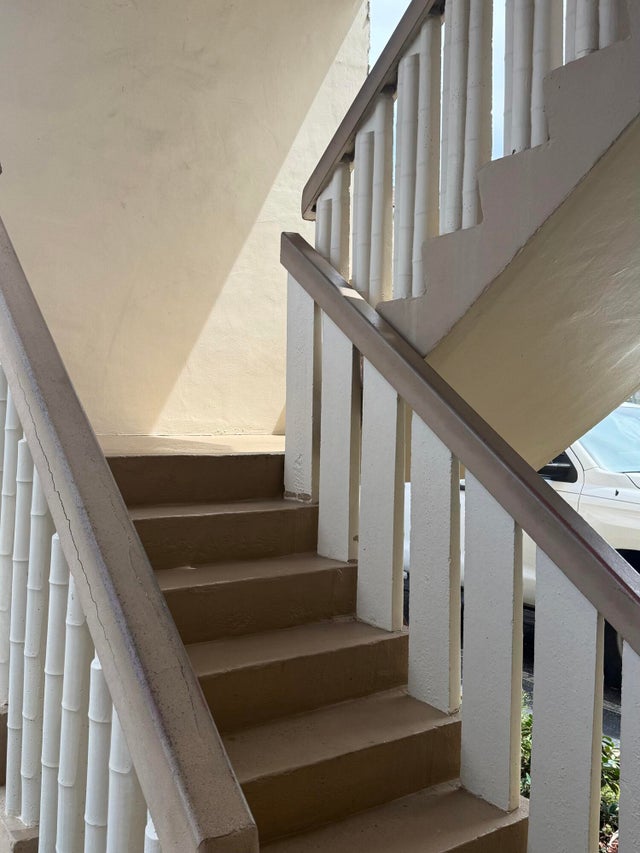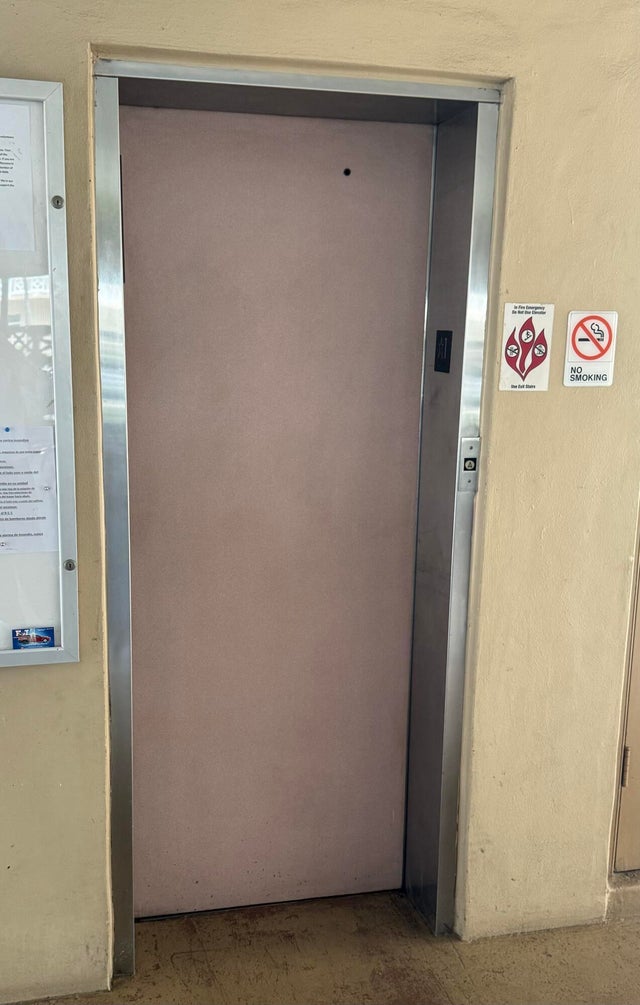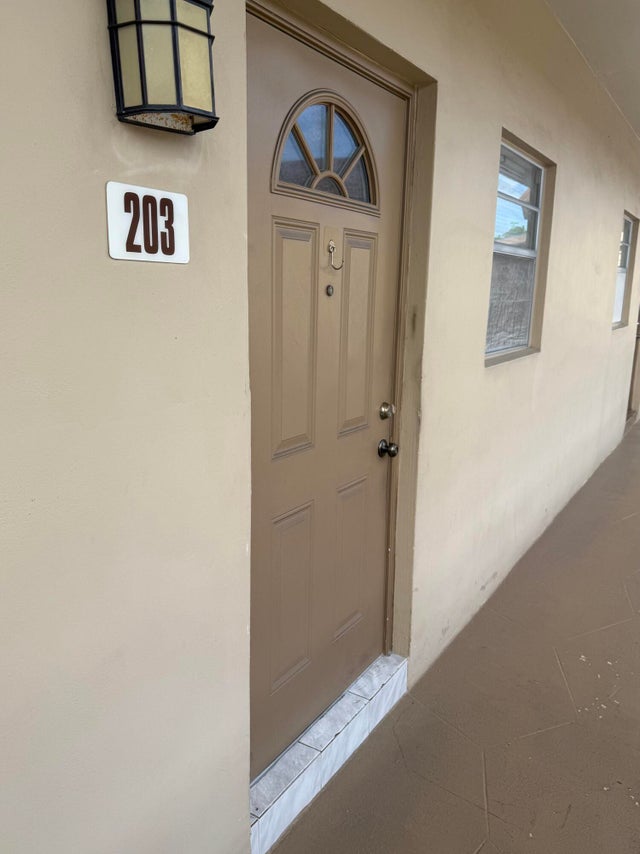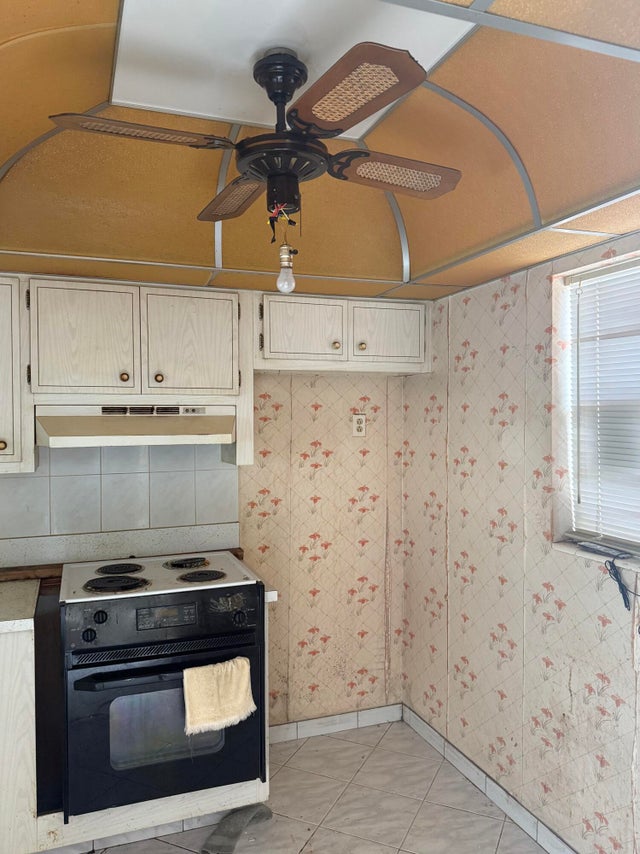About 5061 W Oakland Park Blvd #203
INVESTOR SPECIAL OR CUSTOMIZATION OPPORTUNITY! Welcome to 5061 W Oakland Park Blvd #203, a spacious 1-bedroom, 1-bath condo in the heart of Lauderdale Lakes. This unit is ideal for a buyer with vision--whether you're an investor looking to renovate and rent or a homeowner eager to personalize every detail to your taste.Situated in a well-maintained 55+ community with secured entry, this second-floor unit offers a generous layout with a large living area, screened balcony, and plenty of natural light. The kitchen and bathrooms are ready for your updates, giving you the opportunity to design the finishes and features you've always wanted.The community features a clubhouse, pool, shuffleboard courts, and on-site laundry facilities. Located close to shopping, dining, public transport.
Features of 5061 W Oakland Park Blvd #203
| MLS® # | RX-11110335 |
|---|---|
| USD | $95,000 |
| CAD | $133,347 |
| CNY | 元676,410 |
| EUR | €81,570 |
| GBP | £70,847 |
| RUB | ₽7,681,178 |
| HOA Fees | $330 |
| Bedrooms | 1 |
| Bathrooms | 1.00 |
| Full Baths | 1 |
| Total Square Footage | 684 |
| Living Square Footage | 684 |
| Square Footage | Tax Rolls |
| Acres | 0.00 |
| Year Built | 1970 |
| Type | Residential |
| Sub-Type | Condo or Coop |
| Unit Floor | 2 |
| Status | Active |
| HOPA | Yes-Verified |
| Membership Equity | No |
Community Information
| Address | 5061 W Oakland Park Blvd #203 |
|---|---|
| Area | 3660 |
| Subdivision | FERN GARDENS CONDO |
| City | Lauderdale Lakes |
| County | Broward |
| State | FL |
| Zip Code | 33313 |
Amenities
| Amenities | Clubhouse |
|---|---|
| Utilities | 3-Phase Electric |
| Is Waterfront | No |
| Waterfront | None |
| Has Pool | No |
| Pets Allowed | No |
| Subdivision Amenities | Clubhouse |
Interior
| Interior Features | Elevator |
|---|---|
| Appliances | Range - Electric |
| Heating | No Heat |
| Cooling | Central |
| Fireplace | No |
| # of Stories | 1 |
| Stories | 1.00 |
| Furnished | Unfurnished |
| Master Bedroom | None |
Exterior
| Construction | Concrete |
|---|---|
| Front Exposure | Southeast |
Additional Information
| Date Listed | July 25th, 2025 |
|---|---|
| Days on Market | 87 |
| Zoning | 04 - Condo |
| Foreclosure | No |
| Short Sale | No |
| RE / Bank Owned | No |
| HOA Fees | 330 |
| Parcel ID | 494124af0170 |
Room Dimensions
| Master Bedroom | 10 x 8 |
|---|---|
| Living Room | 10 x 10 |
| Kitchen | 8 x 8 |
Listing Details
| Office | TAIL GUNNER LAW AND REAL ESTAT |
|---|---|
| joshuac@tailgunnerlaw.com |

