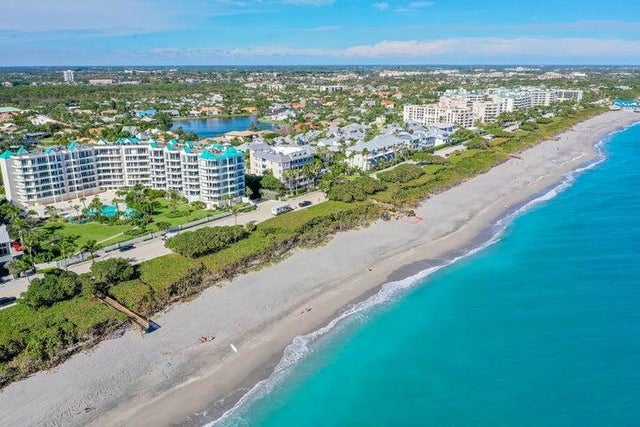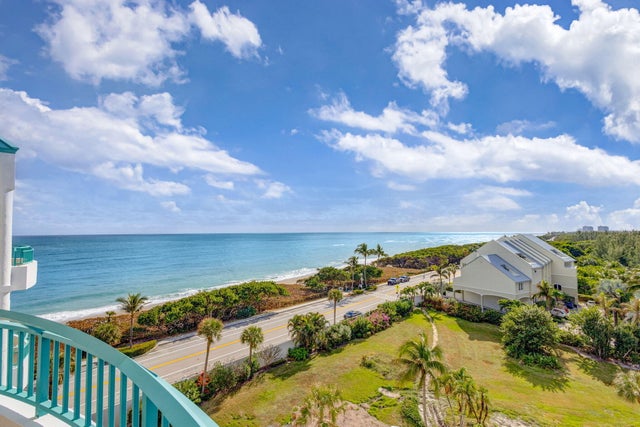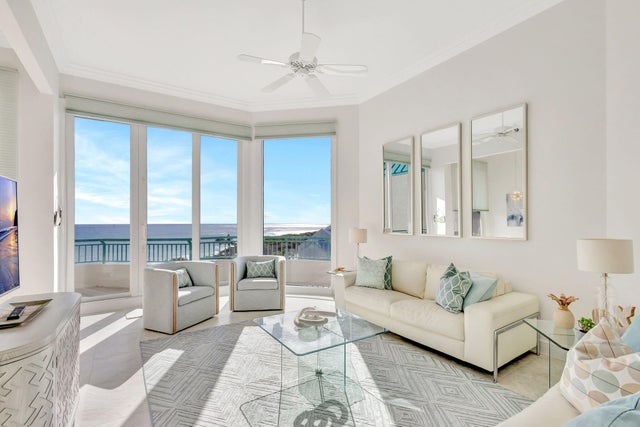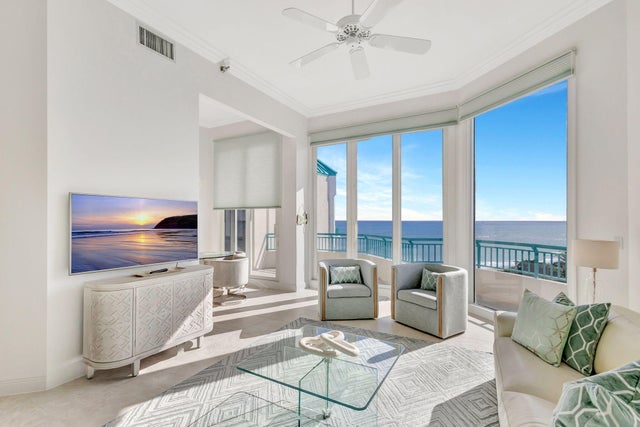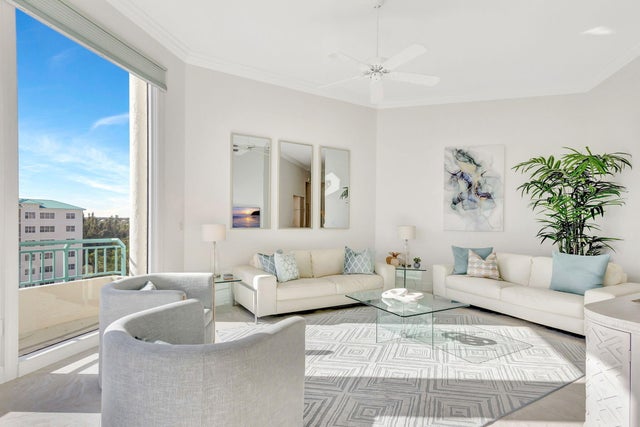About 2000 S Highway A1a #n602
:Experience luxury living in this pristine PENTHOUSE beachfront oasis with stunning panoramic ocean views. Fully furnished and designed with coastal elegance, the residence features 12 ft ceilings, a beautifully renovated kitchen with solid wood cabinets, quartz countertops, glass mosaic backsplash, and a wine refrigerator. The owner's suite offers ocean views, custom walk-in closet, a spa-like bath, and balcony access. Have total peace of mind w hurricane impact glass. Ocean Club Jupiter boasts top-tier amenities, including a renovated club room, fitness center, garage parking and resort style pool. Extensive pool deck renovations are in progress (rendering in pictures and is not completely accurate), and assessments have been fully paid for by the seller!
Features of 2000 S Highway A1a #n602
| MLS® # | RX-11110329 |
|---|---|
| USD | $1,375,000 |
| CAD | $1,930,143 |
| CNY | 元9,806,638 |
| EUR | €1,188,571 |
| GBP | £1,031,192 |
| RUB | ₽111,579,325 |
| HOA Fees | $2,031 |
| Bedrooms | 2 |
| Bathrooms | 2.00 |
| Full Baths | 2 |
| Total Square Footage | 1,340 |
| Living Square Footage | 1,340 |
| Square Footage | Tax Rolls |
| Acres | 0.00 |
| Year Built | 1994 |
| Type | Residential |
| Sub-Type | Condo or Coop |
| Restrictions | Buyer Approval, Lease OK w/Restrict, Tenant Approval |
| Style | 4+ Floors, Contemporary |
| Unit Floor | 6 |
| Status | Pending |
| HOPA | No Hopa |
| Membership Equity | No |
Community Information
| Address | 2000 S Highway A1a #n602 |
|---|---|
| Area | 5080 |
| Subdivision | Ocean Club Jupiter |
| Development | Ocean Club Jupiter |
| City | Jupiter |
| County | Palm Beach |
| State | FL |
| Zip Code | 33477 |
Amenities
| Amenities | Bike Storage, Billiards, Community Room, Elevator, Extra Storage, Exercise Room, Lobby, Manager on Site, Picnic Area, Pool, Sauna, Street Lights |
|---|---|
| Utilities | Cable, 3-Phase Electric, Public Sewer, Public Water |
| Parking | 2+ Spaces, Assigned, Garage - Attached, Garage - Building, Guest |
| # of Garages | 2 |
| View | Ocean |
| Is Waterfront | Yes |
| Waterfront | Ocean Front |
| Has Pool | No |
| Pets Allowed | Restricted |
| Unit | Penthouse |
| Subdivision Amenities | Bike Storage, Billiards, Community Room, Elevator, Extra Storage, Exercise Room, Lobby, Manager on Site, Picnic Area, Pool, Sauna, Street Lights |
| Security | Entry Phone, Gate - Unmanned |
Interior
| Interior Features | Bar, Custom Mirror, French Door, Cook Island, Split Bedroom, Walk-in Closet, Elevator |
|---|---|
| Appliances | Dishwasher, Disposal, Dryer, Microwave, Range - Electric, Refrigerator, Washer |
| Heating | Central |
| Cooling | Central |
| Fireplace | No |
| # of Stories | 6 |
| Stories | 6.00 |
| Furnished | Furnished |
| Master Bedroom | Mstr Bdrm - Ground |
Exterior
| Exterior Features | Covered Balcony, Open Balcony |
|---|---|
| Lot Description | East of US-1 |
| Windows | Impact Glass |
| Construction | Concrete |
| Front Exposure | East |
School Information
| Elementary | Lighthouse Elementary School |
|---|---|
| Middle | Jupiter Middle School |
| High | William T. Dwyer High School |
Additional Information
| Date Listed | July 25th, 2025 |
|---|---|
| Days on Market | 80 |
| Zoning | R3(cit |
| Foreclosure | No |
| Short Sale | No |
| RE / Bank Owned | No |
| HOA Fees | 2031.08 |
| Parcel ID | 30434108250010602 |
Room Dimensions
| Master Bedroom | 16 x 13 |
|---|---|
| Living Room | 22 x 14 |
| Kitchen | 10 x 8 |
Listing Details
| Office | Echo Fine Properties |
|---|---|
| jeff@jeffrealty.com |

