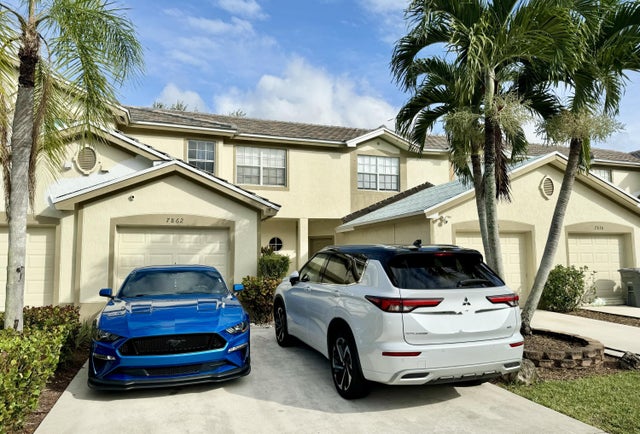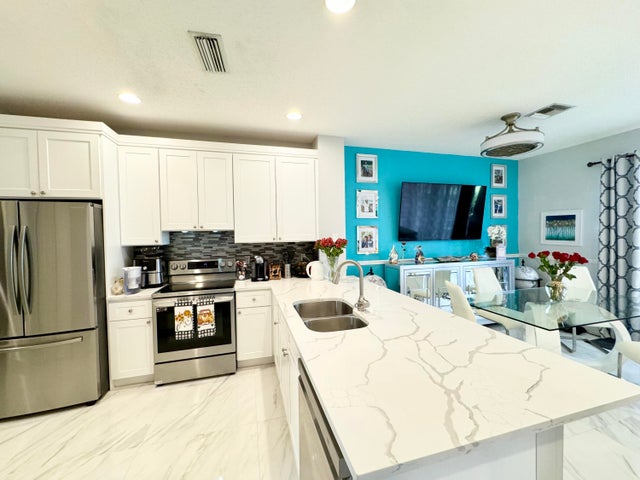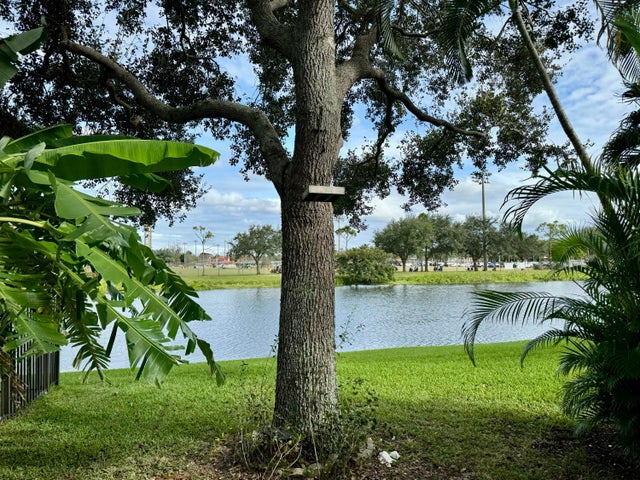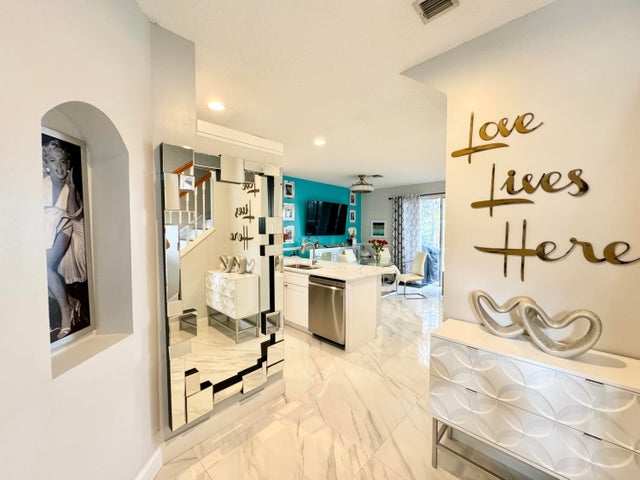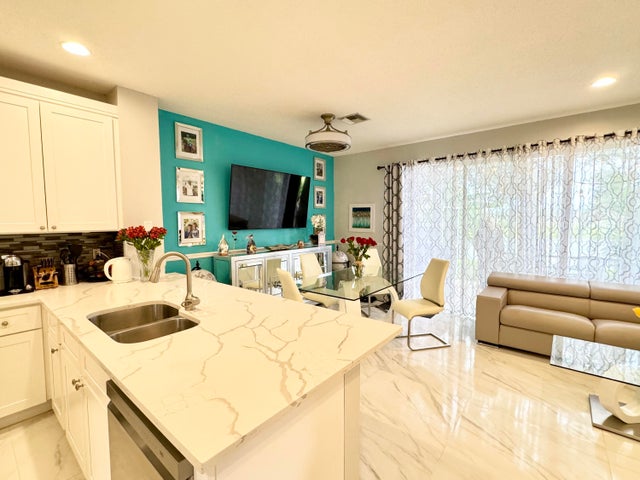About 7862 Sienna Springs Drive
This property is currently rented, making it a perfect investment opportunity. Beautifully renovated 3-bedroom, 2.5-bathroom townhouse w/ a 1-car garage, located by the lake in the desirable gated community of Springs. This townhouse boasts a brand-new roof and A/C system. The kitchen has been upgraded with elegant white wood shaker cabinets, luxurious Calacatta quartz countertops, newer SS appliances, and stylish 30x30 ceramic tiles. New master bathroom. Enjoy serene lake views from both the living room and master bedroom. This community features a swimming pool and is conveniently situated across the street from Park Vista High School and West Boynton Park Recreation Center, offering a playground, ball fields, basketball, tennis courts, volleyball, and a skatepark. A-rated school!!!
Features of 7862 Sienna Springs Drive
| MLS® # | RX-11110299 |
|---|---|
| USD | $475,000 |
| CAD | $667,066 |
| CNY | 元3,385,040 |
| EUR | €408,771 |
| GBP | £355,749 |
| RUB | ₽37,405,775 |
| HOA Fees | $200 |
| Bedrooms | 3 |
| Bathrooms | 3.00 |
| Full Baths | 2 |
| Half Baths | 1 |
| Total Square Footage | 1,844 |
| Living Square Footage | 1,559 |
| Square Footage | Tax Rolls |
| Acres | 0.06 |
| Year Built | 1998 |
| Type | Residential |
| Sub-Type | Townhouse / Villa / Row |
| Restrictions | Lease OK w/Restrict |
| Style | Townhouse |
| Unit Floor | 0 |
| Status | Active |
| HOPA | No Hopa |
| Membership Equity | No |
Community Information
| Address | 7862 Sienna Springs Drive |
|---|---|
| Area | 4590 |
| Subdivision | SPRINGS |
| Development | The Springs |
| City | Lake Worth |
| County | Palm Beach |
| State | FL |
| Zip Code | 33463 |
Amenities
| Amenities | Bike - Jog, Picnic Area, Pool, Sidewalks |
|---|---|
| Utilities | Cable, 3-Phase Electric, Public Water |
| Parking | Driveway, Garage - Attached |
| # of Garages | 1 |
| View | Lake |
| Is Waterfront | Yes |
| Waterfront | Lake |
| Has Pool | No |
| Pets Allowed | Yes |
| Unit | Multi-Level |
| Subdivision Amenities | Bike - Jog, Picnic Area, Pool, Sidewalks |
| Security | Gate - Unmanned |
| Guest House | No |
Interior
| Interior Features | Walk-in Closet |
|---|---|
| Appliances | Dishwasher, Disposal, Dryer, Microwave, Range - Electric, Refrigerator, Smoke Detector, Storm Shutters, Washer |
| Heating | Central, Electric |
| Cooling | Ceiling Fan, Central, Electric |
| Fireplace | No |
| # of Stories | 2 |
| Stories | 2.00 |
| Furnished | Unfurnished |
| Master Bedroom | Combo Tub/Shower, Mstr Bdrm - Upstairs |
Exterior
| Exterior Features | Auto Sprinkler, Covered Patio, Screened Patio, Shutters |
|---|---|
| Lot Description | < 1/4 Acre |
| Windows | Blinds, Verticals |
| Roof | Concrete Tile |
| Construction | CBS, Concrete |
| Front Exposure | West |
School Information
| Elementary | Crystal Lakes Elementary School |
|---|---|
| Middle | Christa Mcauliffe Middle School |
| High | Park Vista Community High School |
Additional Information
| Date Listed | July 25th, 2025 |
|---|---|
| Days on Market | 82 |
| Zoning | PUD |
| Foreclosure | No |
| Short Sale | No |
| RE / Bank Owned | No |
| HOA Fees | 200 |
| Parcel ID | 00424510110110050 |
Room Dimensions
| Master Bedroom | 15 x 12 |
|---|---|
| Bedroom 2 | 12 x 10 |
| Bedroom 3 | 11 x 10 |
| Living Room | 14 x 20 |
| Kitchen | 10 x 8 |
| Patio | 10 x 8 |
Listing Details
| Office | The Keyes Company |
|---|---|
| jenniferschillace@keyes.com |

