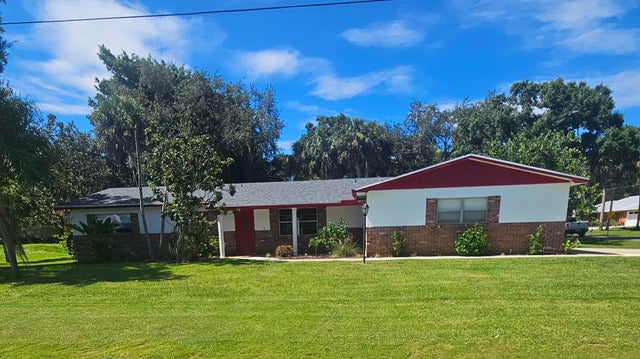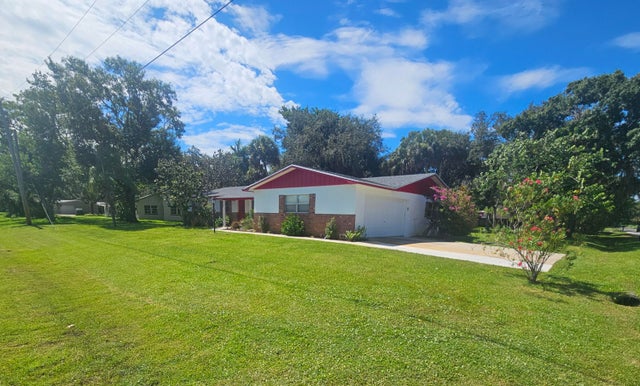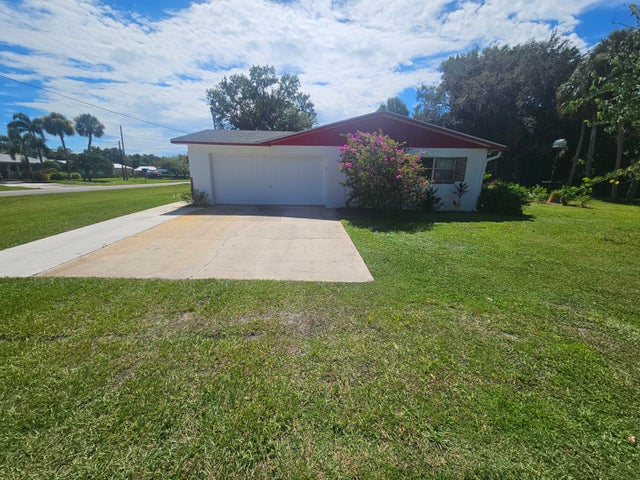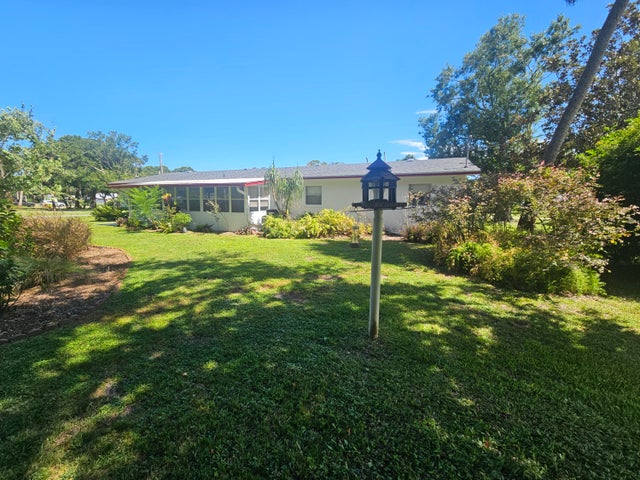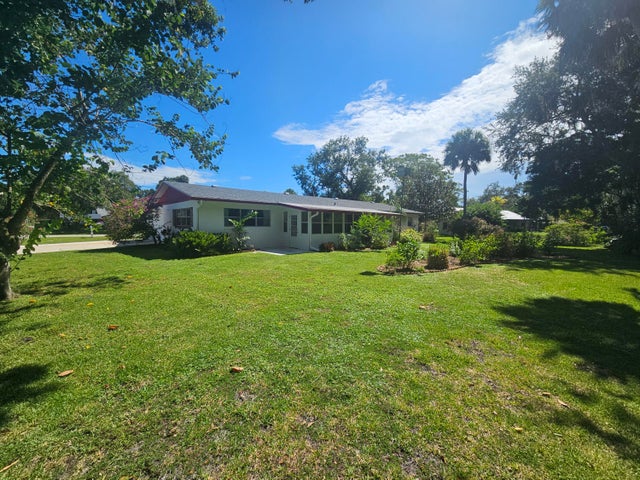About 1312 Parkland Boulevard
REDUCED TO A CRAZY PRICE AT $399,000. This is a great family home! CBS home, new A/C 2025, new roof 2022 on beautiful .68 acres! 3/2 plus 1/2 bath. Prime location in White City near the river and park. Serene setting with room for pool, guest house. Air-conditioned back porch, huge family room, living room, large size garage, good size bedrooms. The property which is .68 of an acre with beautiful trees and sweet little fish pond w/ a fountain surrounded by pavers under oak trees and a little garden shed. Don't miss out on this gem!!!
Features of 1312 Parkland Boulevard
| MLS® # | RX-11110253 |
|---|---|
| USD | $399,000 |
| CAD | $559,933 |
| CNY | 元2,843,194 |
| EUR | €341,329 |
| GBP | £296,981 |
| RUB | ₽32,396,167 |
| Bedrooms | 3 |
| Bathrooms | 3.00 |
| Full Baths | 2 |
| Half Baths | 1 |
| Total Square Footage | 2,830 |
| Living Square Footage | 1,992 |
| Square Footage | Tax Rolls |
| Acres | 0.64 |
| Year Built | 1973 |
| Type | Residential |
| Sub-Type | Single Family Detached |
| Restrictions | None |
| Style | Traditional |
| Unit Floor | 0 |
| Status | Active |
| HOPA | No Hopa |
| Membership Equity | No |
Community Information
| Address | 1312 Parkland Boulevard |
|---|---|
| Area | 7140 |
| Subdivision | RIVERDALE YACHT CLUB ESTATES UNIT 2 |
| City | Fort Pierce |
| County | St. Lucie |
| State | FL |
| Zip Code | 34982 |
Amenities
| Amenities | Park |
|---|---|
| Utilities | 3-Phase Electric, Septic, Well Water |
| Parking | Driveway, Garage - Attached |
| # of Garages | 2 |
| View | Garden |
| Is Waterfront | No |
| Waterfront | None |
| Has Pool | No |
| Pets Allowed | Yes |
| Subdivision Amenities | Park |
Interior
| Interior Features | Pantry |
|---|---|
| Appliances | Auto Garage Open, Dishwasher, Dryer, Microwave, Range - Electric, Refrigerator, Water Heater - Elec, Water Softener-Owned |
| Heating | Central, Electric |
| Cooling | Central, Ceiling Fan |
| Fireplace | No |
| # of Stories | 1 |
| Stories | 1.00 |
| Furnished | Unfurnished |
| Master Bedroom | Mstr Bdrm - Ground, Separate Shower |
Exterior
| Exterior Features | Fence, Shed, Room for Pool |
|---|---|
| Lot Description | Public Road, 1/2 to < 1 Acre, Treed Lot, Paved Road |
| Windows | Drapes |
| Roof | Comp Shingle |
| Construction | CBS, Brick |
| Front Exposure | South |
Additional Information
| Date Listed | July 24th, 2025 |
|---|---|
| Days on Market | 85 |
| Zoning | RS-3-C |
| Foreclosure | No |
| Short Sale | No |
| RE / Bank Owned | No |
| Parcel ID | 340970300620004 |
Room Dimensions
| Master Bedroom | 12 x 16 |
|---|---|
| Bedroom 2 | 12 x 11 |
| Bedroom 3 | 11 x 12 |
| Dining Room | 12 x 8 |
| Family Room | 23 x 20 |
| Living Room | 19 x 16 |
| Kitchen | 13 x 12 |
Listing Details
| Office | Security Real Estate Services |
|---|---|
| gracielivingston@gmail.com |

